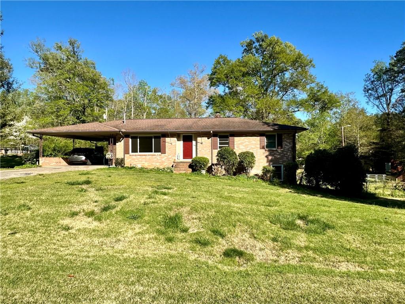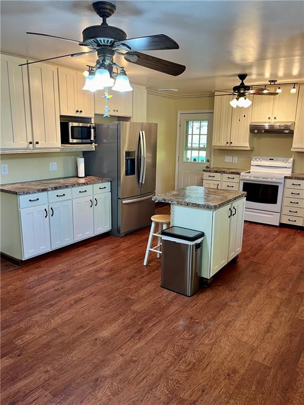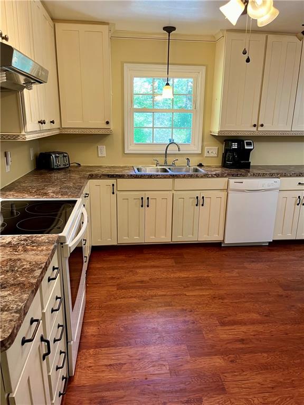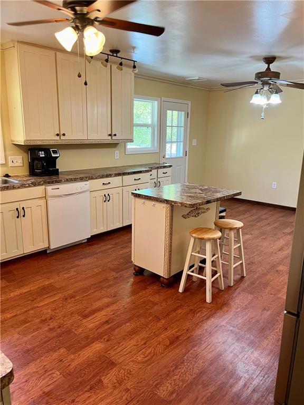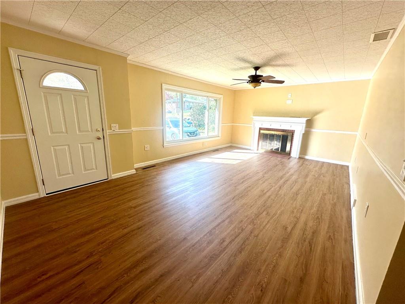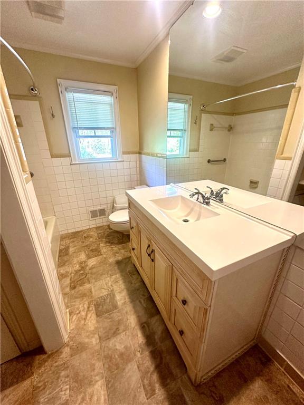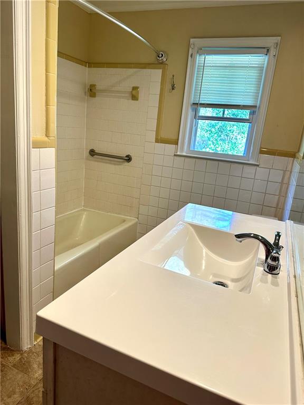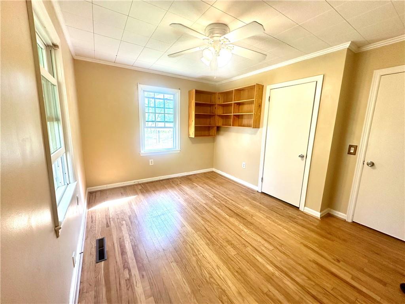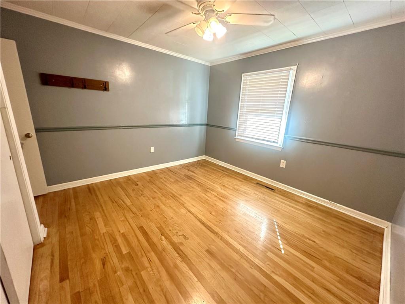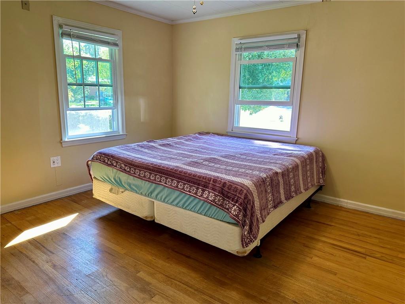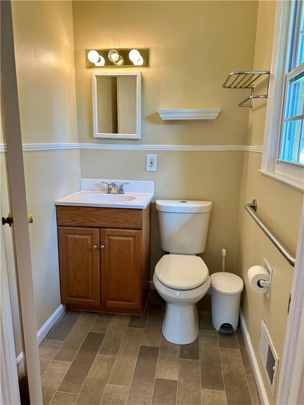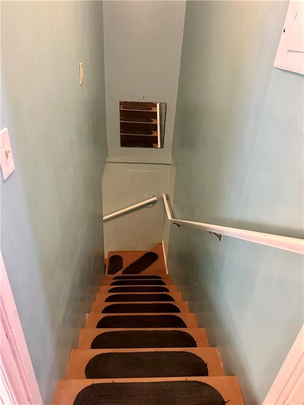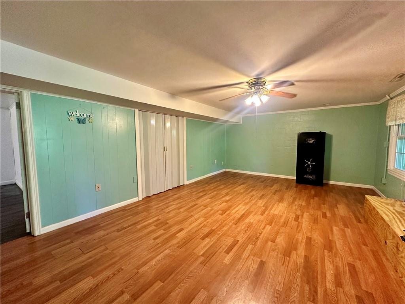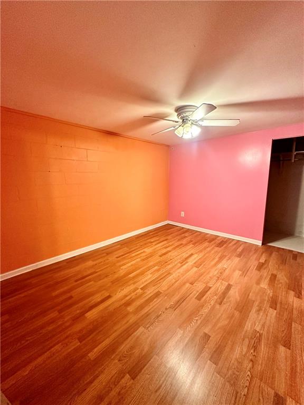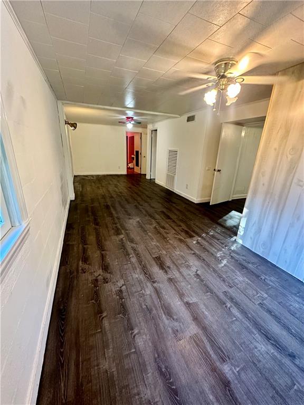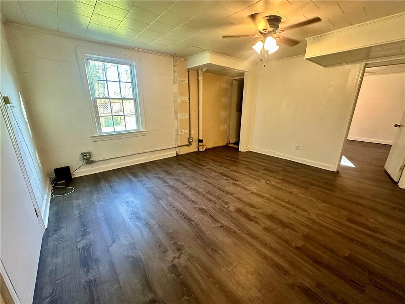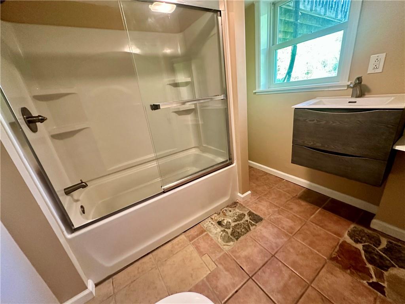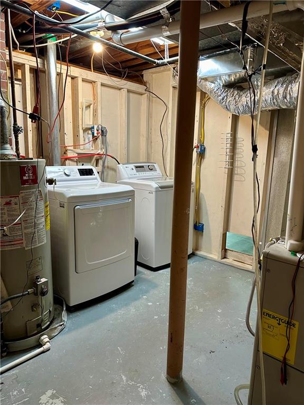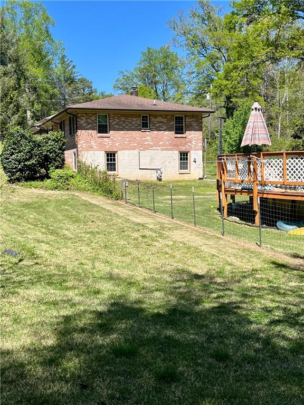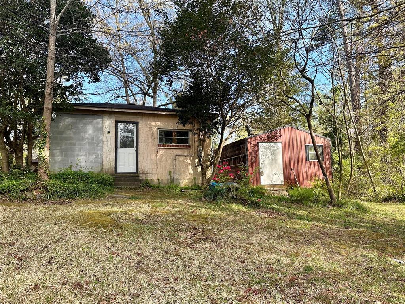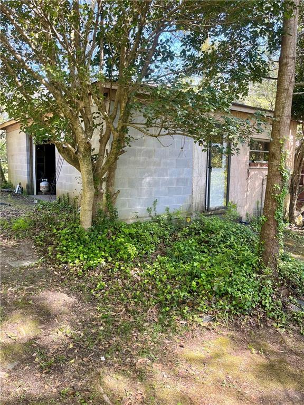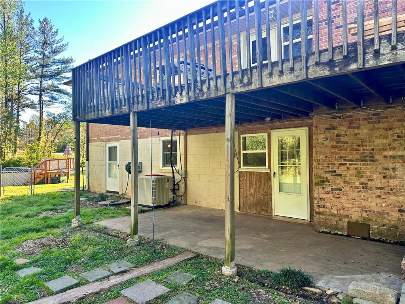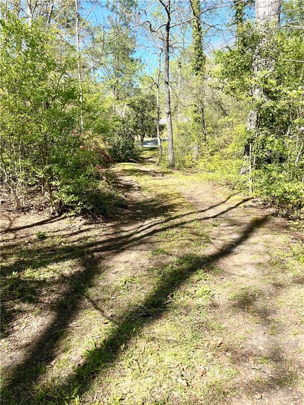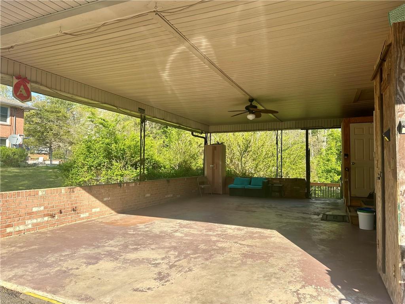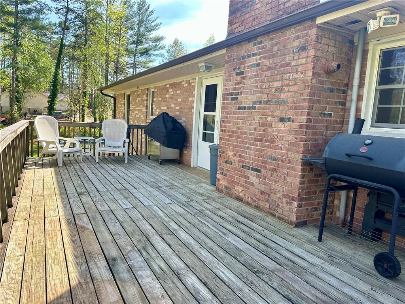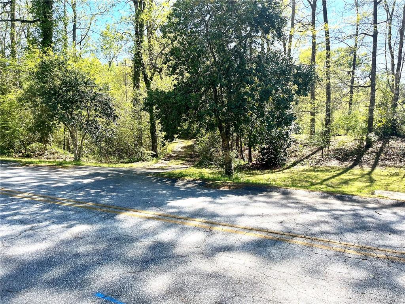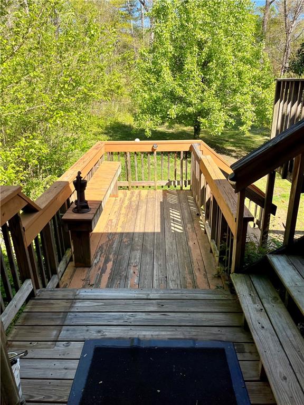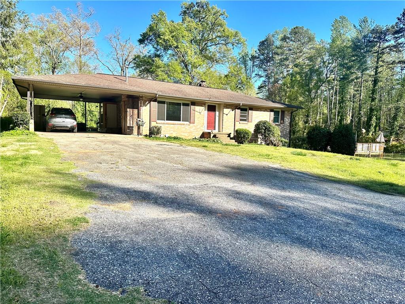Viewing Listing MLS# 20273295
Disclaimer: You are viewing area-wide MLS network search results, including properties not listed by Lorraine Harding Real Estate. Please see "courtesy of" by-line toward the bottom of each listing for the listing agent name and company.
Walhalla, SC 29691
- 5Beds
- 2Full Baths
- 1Half Baths
- 2,640SqFt
- 1961Year Built
- 1.65Acres
- MLS# 20273295
- Residential
- Single Family
- Active
- Approx Time on Market15 days
- Area203-Oconee County,sc
- CountyOconee
- SubdivisionNorthside Hghts
Overview
This lovely, solid-built brick home (with a shop building) is situated on a beautiful tract of land in the Northside Heights subdivision of Walhalla, SC. It presents a range of appealing features, plus offers a charming and established neighborhood with friendly residents and a small-town atmosphere conveniently located at the foothills of the Blue Ridge Mountains! The layout of the house features 5 bedrooms, 2.5 bathrooms, and a full basement all totaling 2640 square feet. Downstairs includes 1170 finished square feet, plus 150 square feet of unfinished space (which is the current laundry/mechanical room). This generous space provides ample room for comfortable living. The kitchen includes all major appliances! Recent updates include: HVAC (approx 4 yrs), new vinyl-tilt windows (approx 3 yrs), and architectural shingles (approx 12 yrs). These updates help provide added durability and energy efficiency to this home. This property has substantial attic storage and also includes an awesome shop building (with power-approx 588 sq ft), as well as a large storage building behind the shop (approx 336 sq ft). These structures combine for versatility and storage space for various needs. The property spans 1.65 acres and includes a nice yard with road frontage on two different neighborhood streets. A small creek borders a small portion of the property adding to its scenic appeal. Along with excellent educational facilities, this location offers convenient access to various amenities, attractions, shops, and major sporting events. Residents can enjoy easy proximity to area lakes, waterfalls, rivers, and recreational activities. Additionally, the scenic South Carolina coast is only a 4-5 hour drive, providing opportunities for fun and relaxing beach trips. This property also presents an opportunity for buyers to personalize the space in a way that creates even more value over time. Overall, this home gives a combination of desirable features, convenient location, and potential for customization, making it an attractive option for those seeking a comfortable home in the Walhalla area.
Association Fees / Info
Hoa Fee Includes: Not Applicable
Hoa: No
Bathroom Info
Halfbaths: 1
Num of Baths In Basement: 1
Full Baths Main Level: 1
Fullbaths: 2
Bedroom Info
Bedrooms In Basement: 2
Num Bedrooms On Main Level: 3
Bedrooms: Five
Building Info
Style: Ranch
Basement: Ceilings - Smooth, Ceilings - Suspended, Finished, Full, Inside Entrance, Unfinished, Walkout
Builder: Rochester Builders
Foundations: Basement, Crawl Space
Age Range: Over 50 Years
Roof: Architectural Shingles
Num Stories: Two
Year Built: 1961
Exterior Features
Exterior Features: Deck, Driveway - Asphalt, Fenced Yard, Patio, Pool-Above Ground, Porch-Front, Some Storm Doors, Tilt-Out Windows, Vinyl Windows
Exterior Finish: Brick, Vinyl Siding, Wood
Financial
Gas Co: Fort Hill
Transfer Fee: No
Original Price: $320,000
Price Per Acre: $19,393
Garage / Parking
Storage Space: Basement, Floored Attic, Outbuildings
Garage Capacity: 2
Garage Type: Attached Carport
Garage Capacity Range: Two
Interior Features
Interior Features: Attic Fan, Attic Stairs-Disappearing, Blinds, Built-In Bookcases, Ceiling Fan, Ceilings-Smooth, Ceilings-Suspended, Connection - Dishwasher, Connection - Ice Maker, Connection - Washer, Countertops-Laminate, Dryer Connection-Electric, Fireplace, Fireplace-Gas Connection, Smoke Detector, Sump Pump, Washer Connection
Appliances: Cooktop - Smooth, Dishwasher, Disposal, Dryer, Microwave - Countertop, Range/Oven-Electric, Refrigerator, Washer, Water Heater - Gas
Floors: Ceramic Tile, Concrete, Hardwood, Laminate, Vinyl
Lot Info
Lot Description: Creek, Trees - Mixed, Gentle Slope, Level, Underground Utilities, Wooded
Acres: 1.65
Acreage Range: 1-3.99
Marina Info
Misc
Usda: Yes
Other Rooms Info
Beds: 5
Master Suite Features: Half Bath, Master on Main Level
Property Info
Inside City Limits: Yes
Inside Subdivision: 1
Type Listing: Exclusive Right
Room Info
Specialty Rooms: Laundry Room, Recreation Room
Sale / Lease Info
Sale Rent: For Sale
Sqft Info
Basement Unfinished Sq Ft: 150
Basement Finished Sq Ft: 1170
Sqft Range: 2500-2749
Sqft: 2,640
Tax Info
Unit Info
Utilities / Hvac
Utilities On Site: Cable, Electric, Natural Gas, Public Sewer, Public Water, Telephone, Underground Utilities
Electricity Co: DukeEnergy
Heating System: Central Gas, Natural Gas
Electricity: Electric company/co-op
Cool System: Attic Fan, Central Electric
High Speed Internet: Yes
Water Co: City of Walhalla
Water Sewer: Public Sewer
Waterfront / Water
Lake Front: No
Lake Features: Not Applicable
Water: Public Water
Courtesy of Kenneth Poston of Keller Williams Seneca















 Recent Posts RSS
Recent Posts RSS
