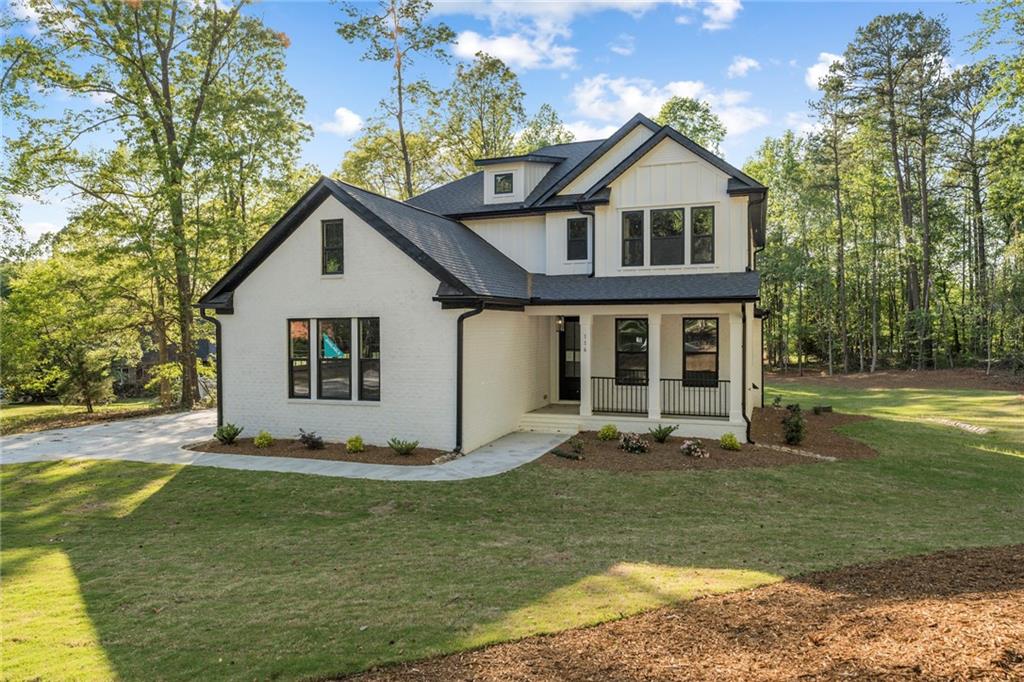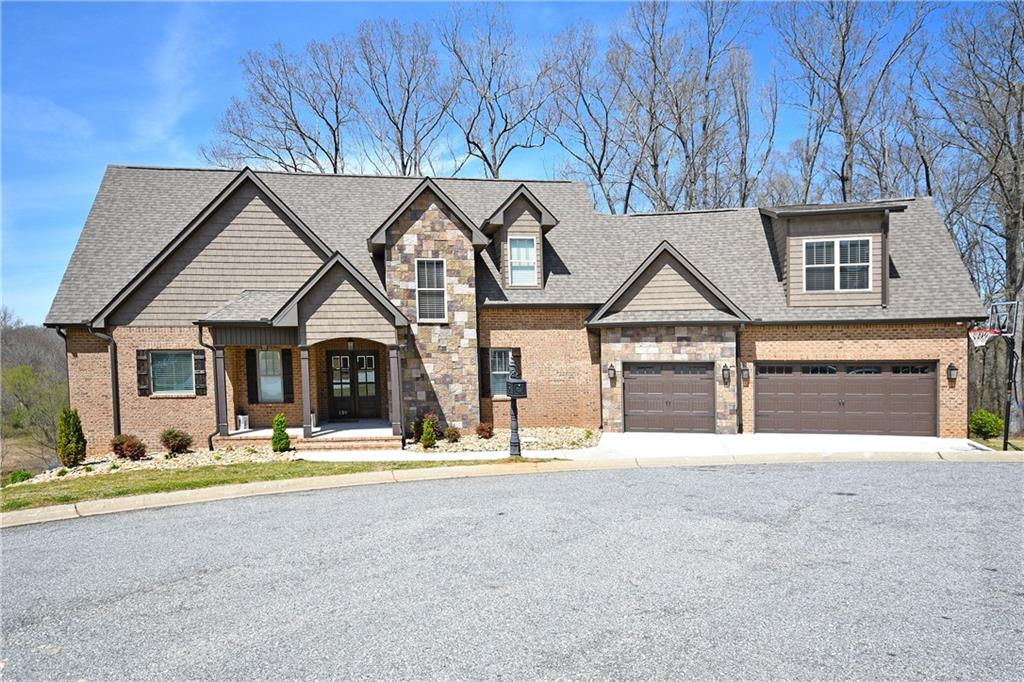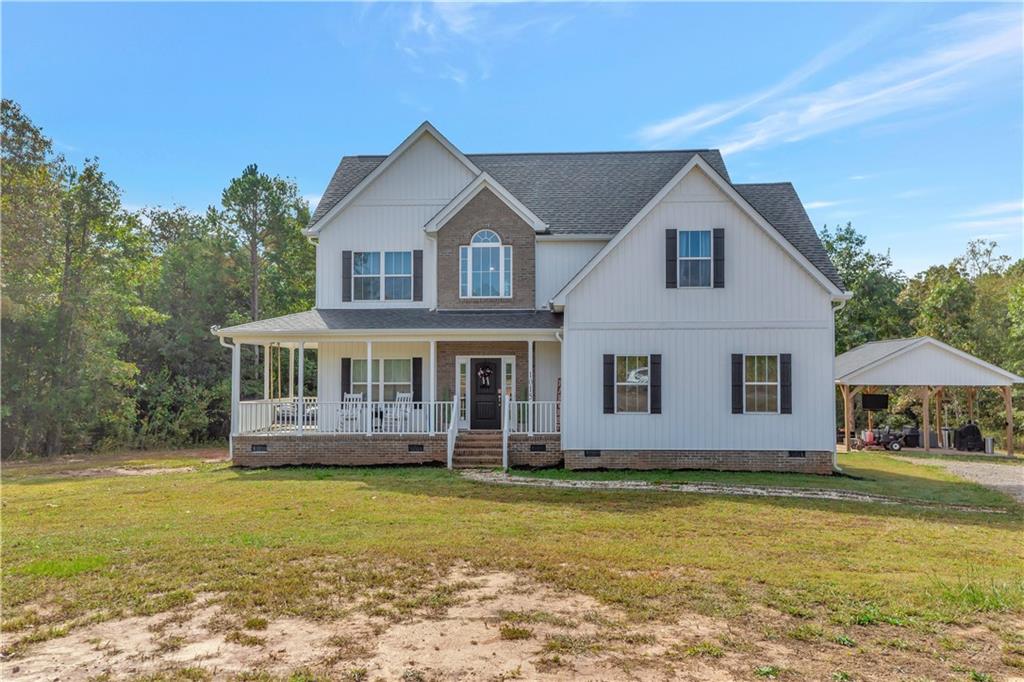Viewing Listing MLS# 20273462
Disclaimer: You are viewing area-wide MLS network search results, including properties not listed by Lorraine Harding Real Estate. Please see "courtesy of" by-line toward the bottom of each listing for the listing agent name and company.
Anderson, SC 29625
- 4Beds
- 3Full Baths
- 1Half Baths
- 2,750SqFt
- 2024Year Built
- 0.61Acres
- MLS# 20273462
- Residential
- Single Family
- Active
- Approx Time on Market17 days
- Area107-Anderson County,sc
- CountyAnderson
- SubdivisionNorth Shore
Overview
Welcome to your dream home by the lake. Located in the pristine North Shore community nestled on the shores of beautiful Lake Hartwell. North Shore has the feel of a rural lake community while at the same time being conveniently located near many of Andersons amenities and necessities. Including easy access to grocery stores, local shopping, restaurants, interstate 85, and even a local boat ramp to launch if the need arises. This NEW construction will not disappoint with its substantial offerings, including a spacious open floor plan as well as a spectacular master bedroom suite, just to name a few. Overall, this magnificent home features 4 bedrooms and 3 1/2 bathrooms representing custom construction at its finest. The kitchen features custom cabinets, an island made of white oak, breathtaking quartz counter tops, a gas range, and a large walk-in pantry, and the list goes on. The Master bedroom, if it were not enough, also adjoins the Master Bath which could easily be described as a lavish Oasis. You will not be left wanting once you see the double vanities, separated shower, marvelous marble floors, free standing soaking tub, an ex-large walk-in closet, a sitting area, and easy access to the laundry room. On the opposite side of your new home, you will find 2 more bedrooms and a full bath for your guests so you can keep your Oasis to yourself. Centered between the bedrooms you will find the Great room containing a rock fireplace to enjoy along with all else this home has to offer. As you ascend the stairs you will not be disappointed to discover additional built-in custom storage cabinets to hide away all of lifes clutter. The upper floor features the 4th bedroom, a large closet, another full bathroom, as well as a bonus room to utilize. And at this point we have only covered inside the home, outside has much to offer as well. There you will find a covered porch with ceiling fans for a cool breeze on a warm summer day, a 14x29 concrete patio for cookouts and outdoor gatherings, and a massive freshly sodded lawn for easy maintenance. Call and get your appointment today. Make this one-of-a-kind dream home a reality before someone else does.
Association Fees / Info
Hoa Fees: 100
Hoa: Yes
Community Amenities: Boat Ramp
Hoa Mandatory: 1
Bathroom Info
Halfbaths: 1
Full Baths Main Level: 2
Fullbaths: 3
Bedroom Info
Num Bedrooms On Main Level: 3
Bedrooms: Four
Building Info
Style: Farm House
Basement: No/Not Applicable
Builder: Jared Mize
Foundations: Crawl Space
Age Range: New/Never Occupied
Roof: Architectural Shingles
Num Stories: One and a Half
Year Built: 2024
Exterior Features
Exterior Features: Driveway - Concrete, Glass Door, Insulated Windows, Patio, Porch-Front, Porch-Other, Tilt-Out Windows
Exterior Finish: Cement Planks
Financial
Transfer Fee: No
Original Price: $650,000
Price Per Acre: $10,655
Garage / Parking
Storage Space: Garage
Garage Capacity: 2
Garage Type: Attached Garage
Garage Capacity Range: Two
Interior Features
Interior Features: Blinds, Built-In Bookcases, Cable TV Available, Ceiling Fan, Ceilings-Smooth, Connection - Dishwasher, Connection - Ice Maker, Connection - Washer, Countertops-Quartz, Dryer Connection-Electric, Electric Garage Door, Fireplace, French Doors, Garden Tub, Gas Logs, Glass Door, Jack and Jill Bath, Smoke Detector, Some 9' Ceilings, Tray Ceilings, Walk-In Closet, Walk-In Shower, Washer Connection
Appliances: Cooktop - Gas, Dishwasher, Refrigerator, Trash Compactor, Water Heater - Gas, Water Heater - Tankless
Floors: Carpet, Ceramic Tile, Hardwood, Marble
Lot Info
Lot: 65
Lot Description: Level, Water Access
Acres: 0.61
Acreage Range: .50 to .99
Marina Info
Misc
Usda: Yes
Other Rooms Info
Beds: 4
Master Suite Features: Double Sink, Dressing Room, Full Bath, Master on Main Level, Shower - Separate, Sitting Area, Tub - Separate, Walk-In Closet
Property Info
Inside Subdivision: 1
Type Listing: Exclusive Right
Room Info
Specialty Rooms: Bonus Room, Laundry Room, Living/Dining Combination, Office/Study, Other - See Remarks
Room Count: 11
Sale / Lease Info
Sale Rent: For Sale
Sqft Info
Sqft Range: 2750-2999
Sqft: 2,750
Tax Info
Tax Year: 2023
County Taxes: 223.01
Tax Rate: 4%
Unit Info
Utilities / Hvac
Utilities On Site: Cable, Electric, Natural Gas, Public Sewer, Public Water
Electricity Co: Duke
Heating System: Heat Pump
Electricity: Electric company/co-op
Cool System: Heat Pump
Cable Co: Spectrum
High Speed Internet: Yes
Water Sewer: Public Sewer
Waterfront / Water
Lake: Hartwell
Lake Front: Interior Lot
Lake Features: Community Boat Ramp
Water: Public Water
Courtesy of Deirdra Harmon of Sun Belt Realty















 Recent Posts RSS
Recent Posts RSS
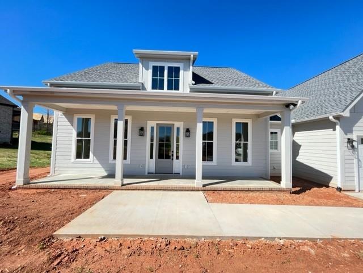
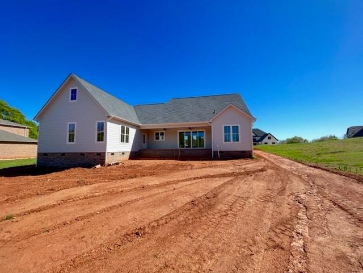
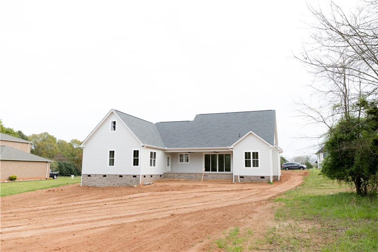
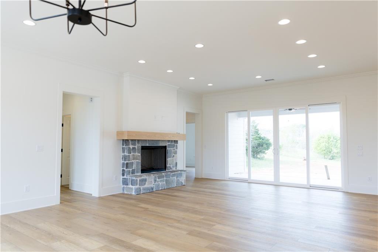
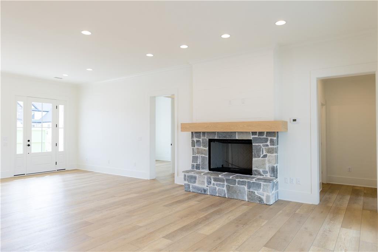
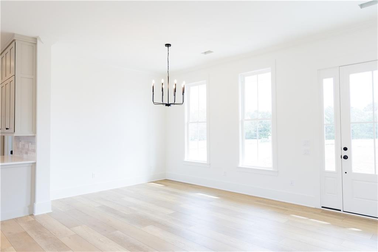
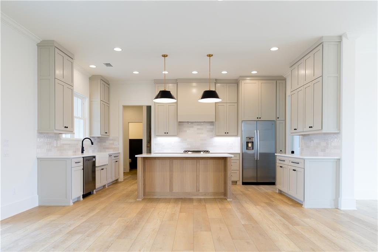
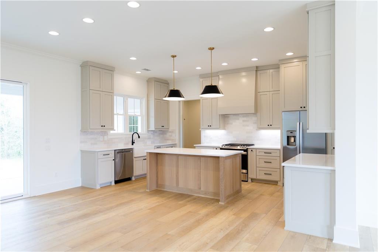
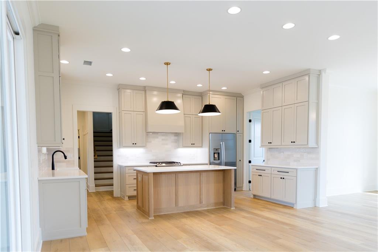
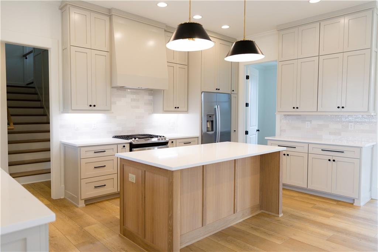
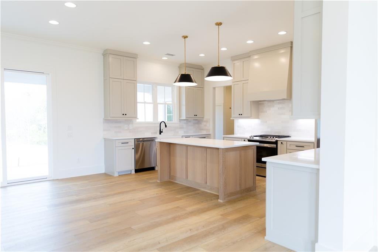
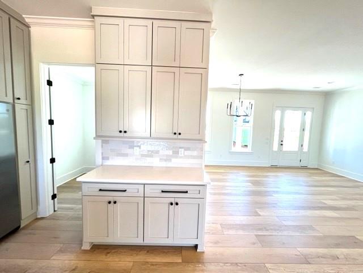
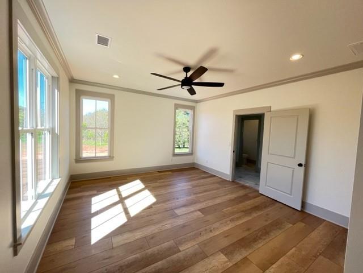
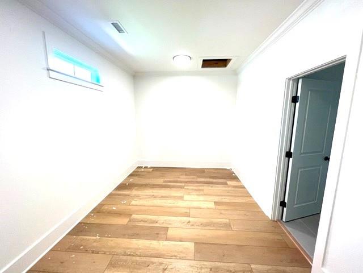
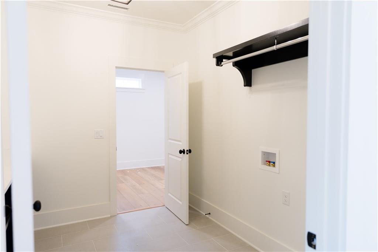
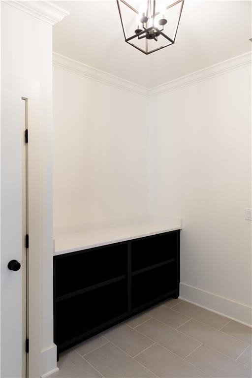
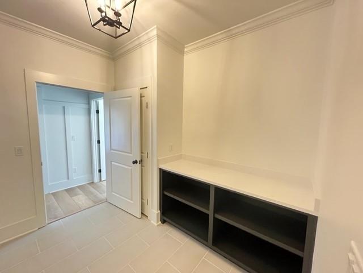
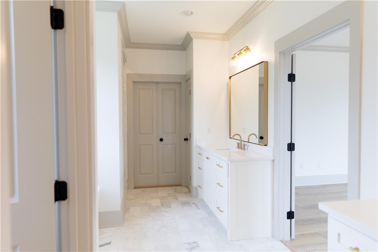
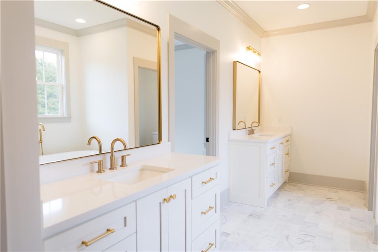
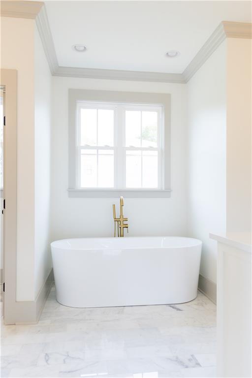
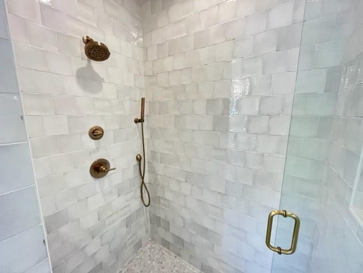
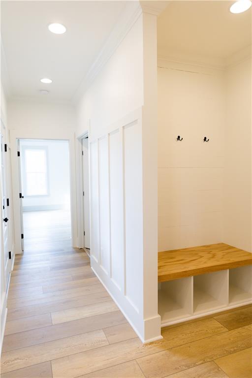
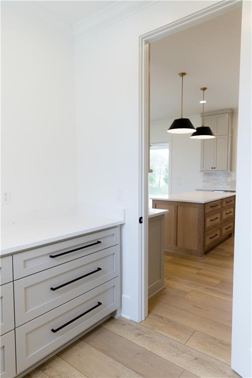
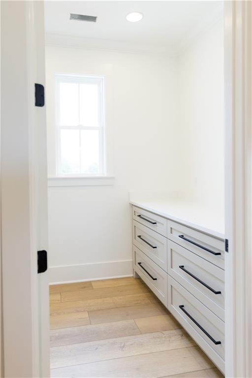
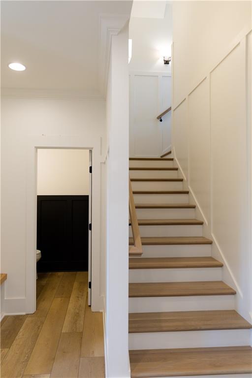
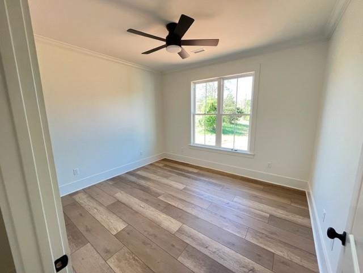
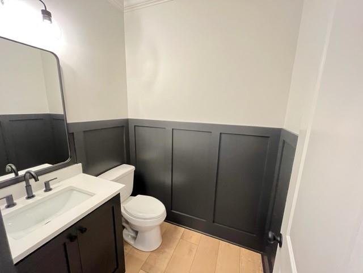
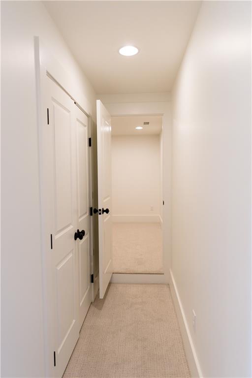
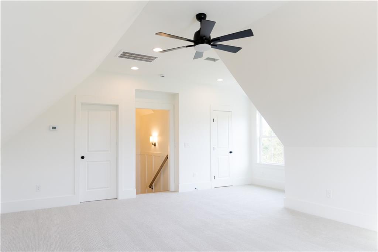
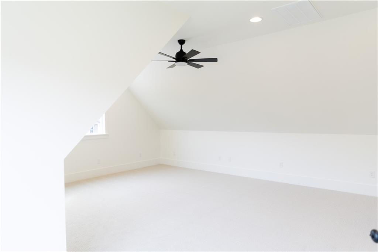
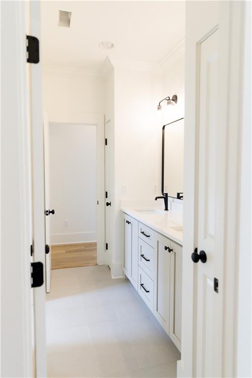
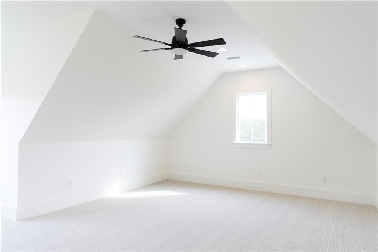
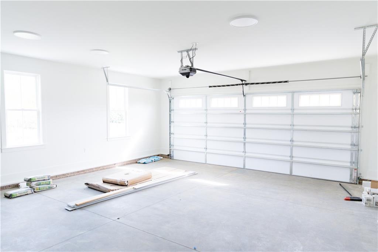
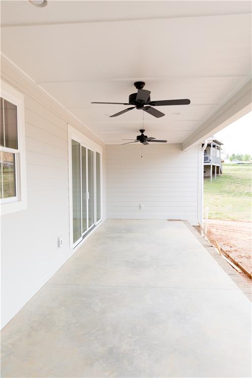
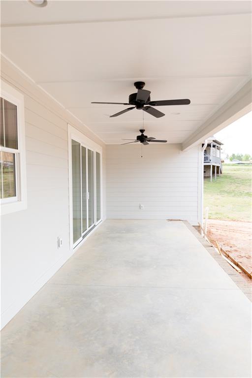
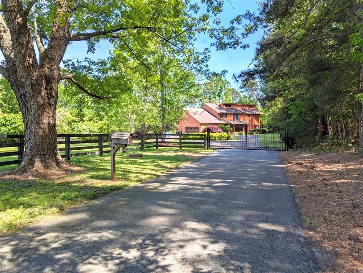
 MLS# 20274085
MLS# 20274085 