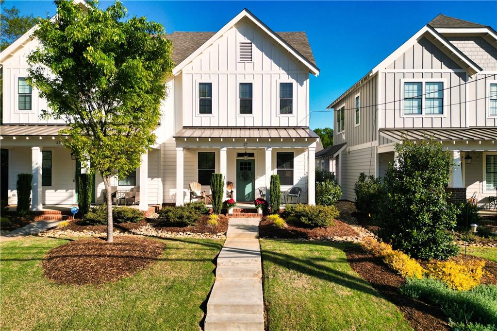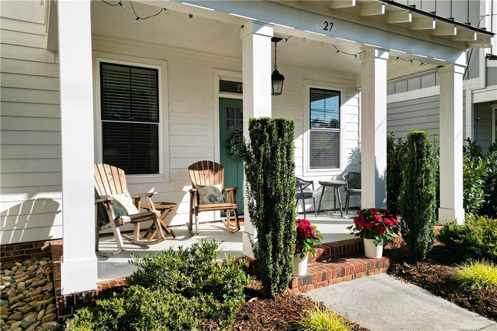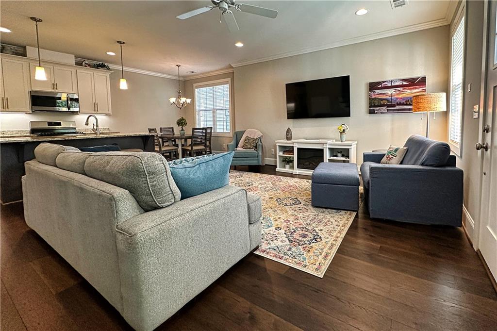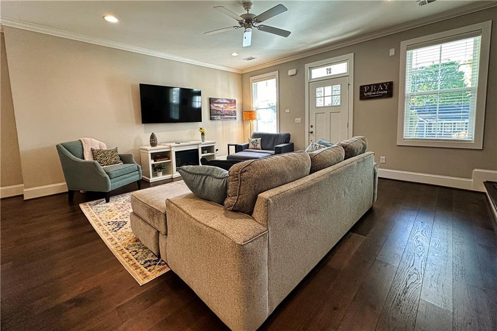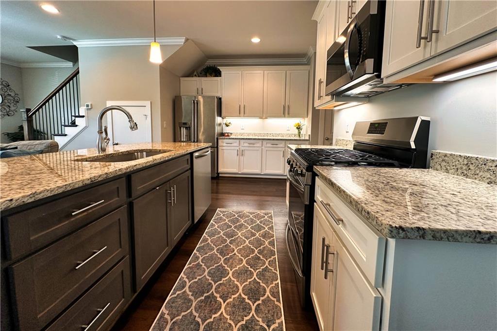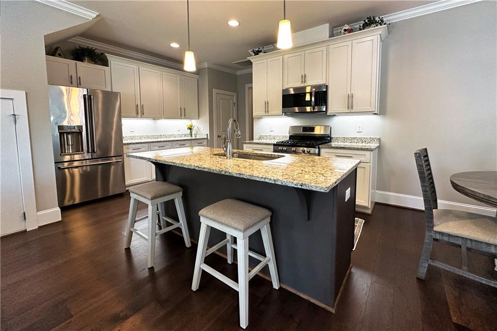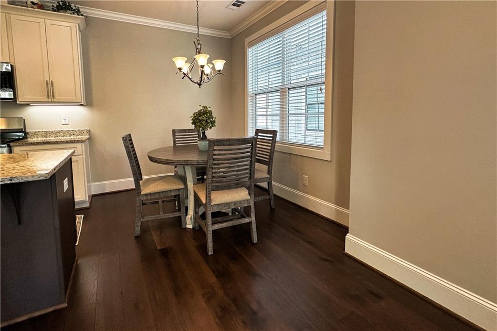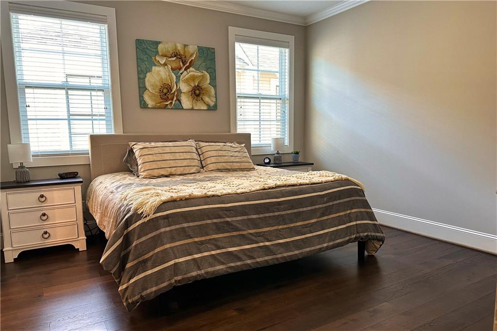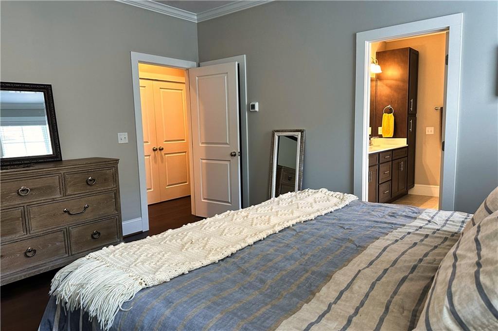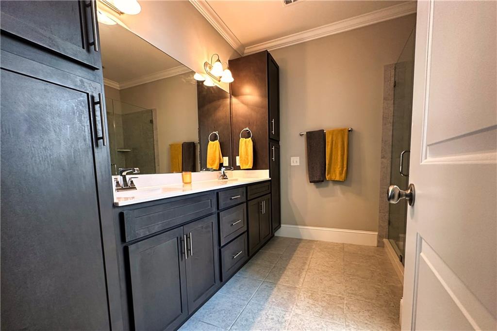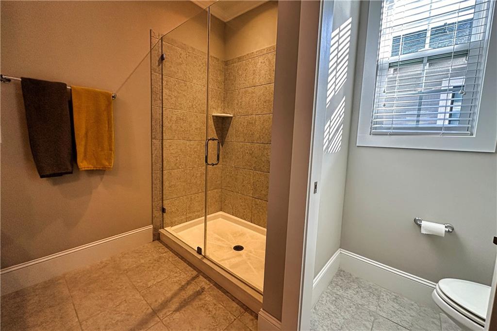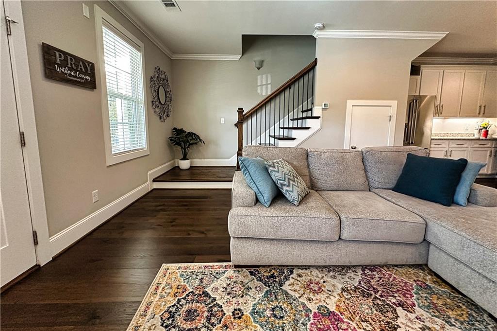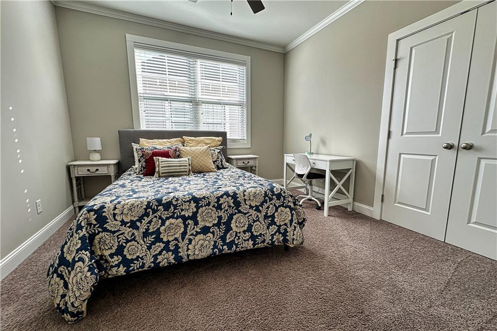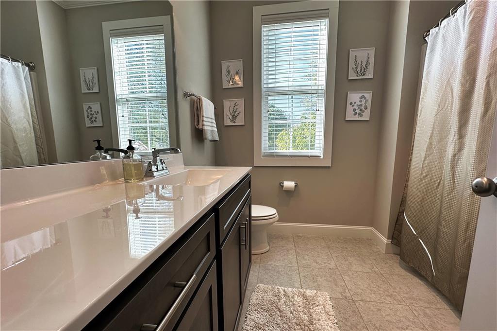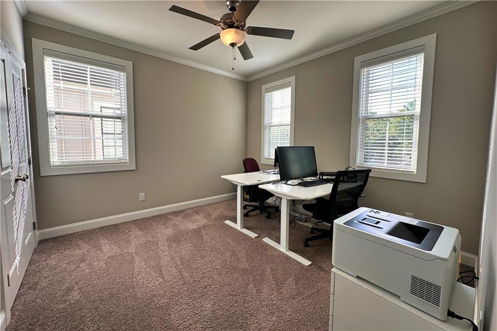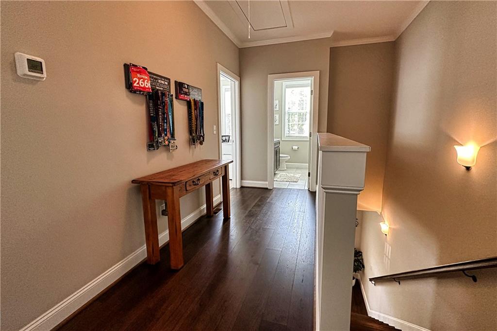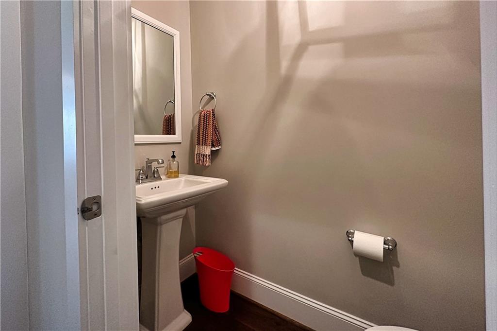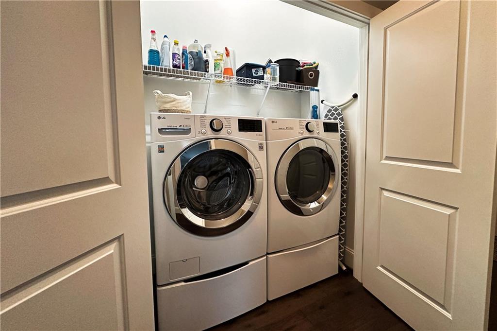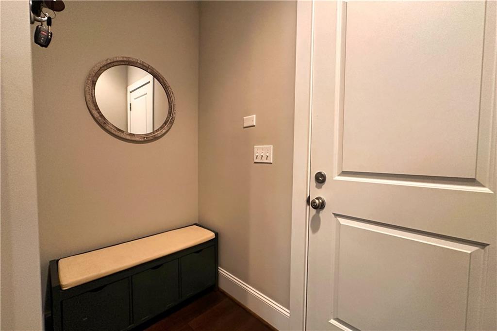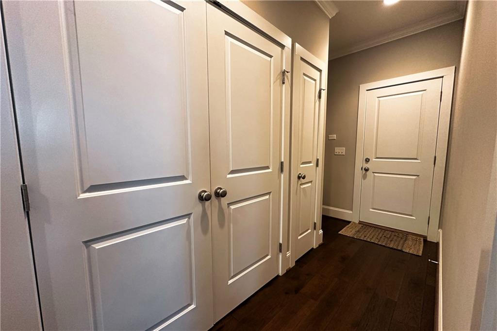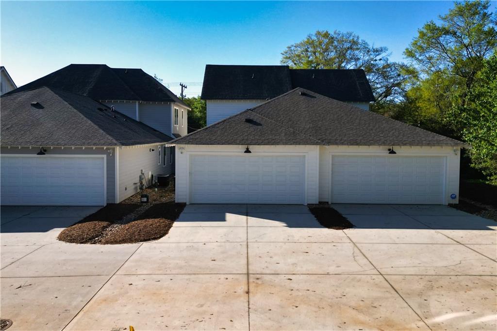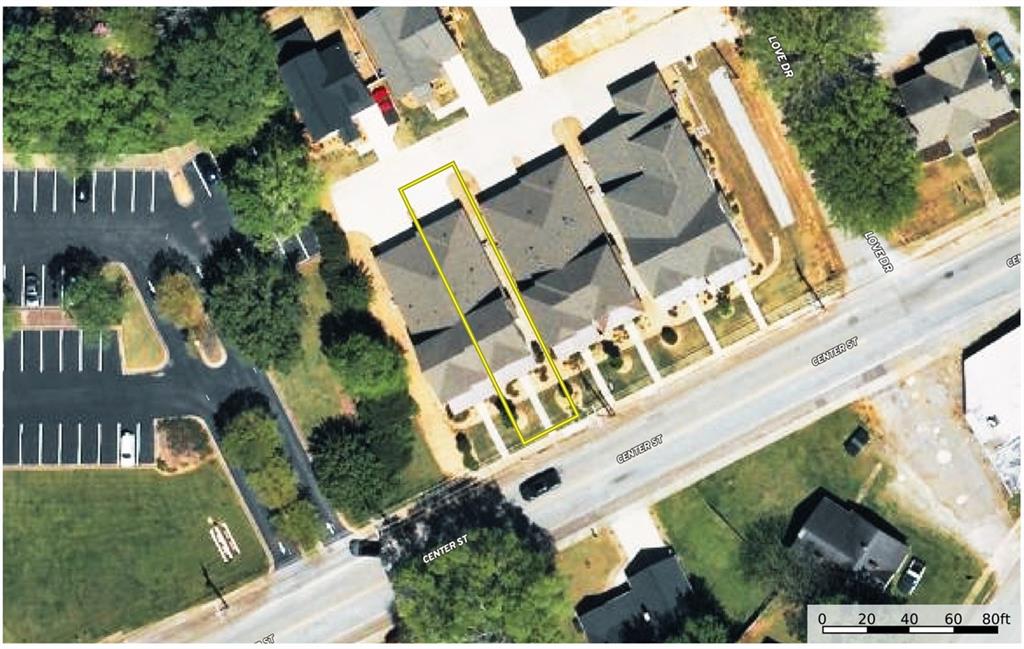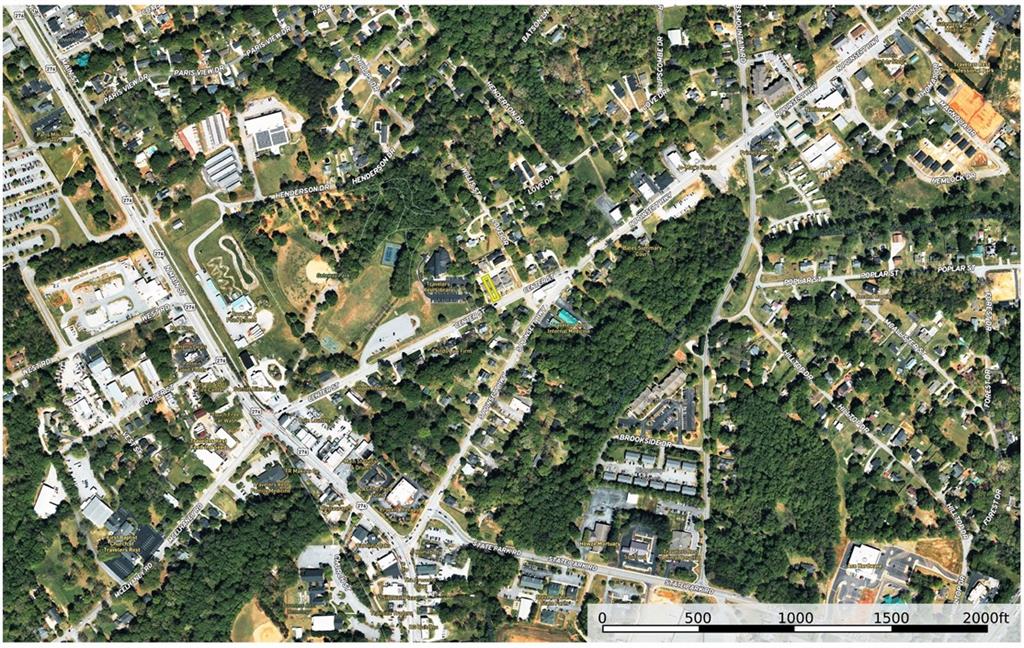Viewing Listing MLS# 20273488
Disclaimer: You are viewing area-wide MLS network search results, including properties not listed by Lorraine Harding Real Estate. Please see "courtesy of" by-line toward the bottom of each listing for the listing agent name and company.
Travelers Rest, SC 29690
- 3Beds
- 2Full Baths
- 1Half Baths
- 1,670SqFt
- 2018Year Built
- 0.00Acres
- MLS# 20273488
- Residential
- Townhouse
- Active
- Approx Time on Market18 days
- Area401-Greenville County,sc
- CountyGreenville
- SubdivisionOther
Overview
Nestled in the heart of Travelers Rest, this meticulously maintained townhome offers convenient living with a touch of luxury. Just steps away from downtown attractions, including restaurants, shops, and the renowned Swamp Rabbit Trail, this home promises a lifestyle of convenience and enjoyment.Step onto the inviting front porch and immerse yourself in the vibrant energy of the community, perfect for enjoying local parades.Inside, the home boasts an open-floor plan that seamlessly blends style with functionality. Dark hardwood floors set an elegant tone, while the spacious kitchen, complete with granite countertops and stainless steel appliances (including a refrigerator with a built-in Keurig coffee dispenser), beckons to any aspiring chef.Entertain with ease in the cozy yet spacious living area, with plenty of natural light streaming through the front and side windows. Crown moldings add a touch of sophistication, while upscale ceiling fans ensure comfort throughout the home. A budget-friendly three-zone HVAC system allows for personalized climate control.The main floor master suite serves as a private sanctuary, featuring a large walk-in closet, dual sinks, water closet, and an expansive walk-in shower. An energy-efficient on-demand water heater ensures endless hot showers, while convenient main floor laundry facilities, equipped with front-loading washer and dryer, add to the home's practicality. A powder room on the main level provides added convenience for guests.Upstairs, two generously sized bedrooms offer comfort and privacy, complemented by a full bathroom and additional storage closets.Beyond its impeccable interior, the home's location stands as its most enticing feature. Adjacent to the library and Gateway Park, and just a short stroll from Travelers Rest's eclectic array of dining, shopping, and entertainment options, youll enjoy unparalleled access to the best of the area. Walkers, runners, and cyclists will love being so close to the 28-mile Swamp Rabbit Trail.With the homeowners association covering lawn mowing and landscape maintenance, you can devote your time to discovering the natural beauty of the five surrounding state parks, each offering a wealth of outdoor activities, including spectaular hiking trails.Don't miss out on the chance to make this remarkable townhome yours and experience the best of Travelers Rest living.
Association Fees / Info
Hoa Fees: 2280
Hoa Fee Includes: Common Utilities, Insurance, Lawn Maintenance
Hoa: Yes
Hoa Mandatory: 1
Bathroom Info
Halfbaths: 1
Full Baths Main Level: 1
Fullbaths: 2
Bedroom Info
Num Bedrooms On Main Level: 1
Bedrooms: Three
Building Info
Style: Craftsman
Basement: No/Not Applicable
Foundations: Slab
Age Range: 6-10 Years
Roof: Architectural Shingles
Num Stories: Two
Year Built: 2018
Exterior Features
Exterior Features: Driveway - Concrete, Porch-Front, Tilt-Out Windows, Underground Irrigation
Exterior Finish: Cement Planks
Financial
Gas Co: Piedmont
Transfer Fee: No
Original Price: $494,900
Garage / Parking
Storage Space: Garage
Garage Capacity: 2
Garage Type: Attached Garage
Garage Capacity Range: Two
Interior Features
Interior Features: Attic Stairs-Disappearing, Ceilings-Smooth, Countertops-Granite, Smoke Detector, Some 9' Ceilings, Walk-In Closet
Appliances: Cooktop - Gas, Dishwasher, Disposal, Dryer, Microwave - Built in, Range/Oven-Gas, Refrigerator, Washer, Water Heater - Tankless
Floors: Carpet, Ceramic Tile, Hardwood
Lot Info
Lot Description: Gentle Slope, Sidewalks
Acres: 0.00
Acreage Range: Under .25
Marina Info
Misc
Usda: Yes
Other Rooms Info
Beds: 3
Master Suite Features: Double Sink, Full Bath, Master on Main Level, Shower Only, Walk-In Closet
Property Info
Inside City Limits: Yes
Inside Subdivision: 1
Type Listing: Exclusive Right
Room Info
Room Count: 7
Sale / Lease Info
Sale Rent: For Sale
Sqft Info
Sqft Range: 1500-1749
Sqft: 1,670
Tax Info
Tax Year: 2023
County Taxes: 2529.75
Tax Rate: 4%
City Taxes: 88.9
Unit Info
Utilities / Hvac
Utilities On Site: Cable, Electric, Natural Gas, Public Sewer, Public Water, Telephone
Electricity Co: Duke
Heating System: Forced Air, Natural Gas
Electricity: Electric company/co-op
Cool System: Central Forced
High Speed Internet: Yes
Water Co: Greenville
Water Sewer: Public Sewer
Waterfront / Water
Lake Front: No
Water: Public Water
Courtesy of Troy Harrison of Whitetail Properties, Llc















 Recent Posts RSS
Recent Posts RSS
