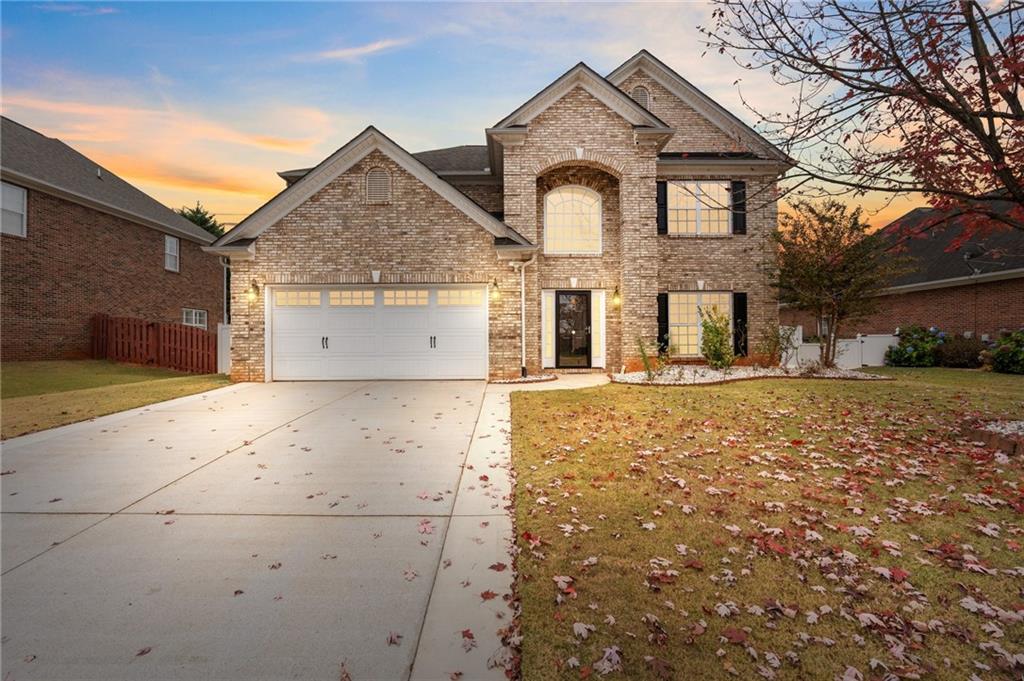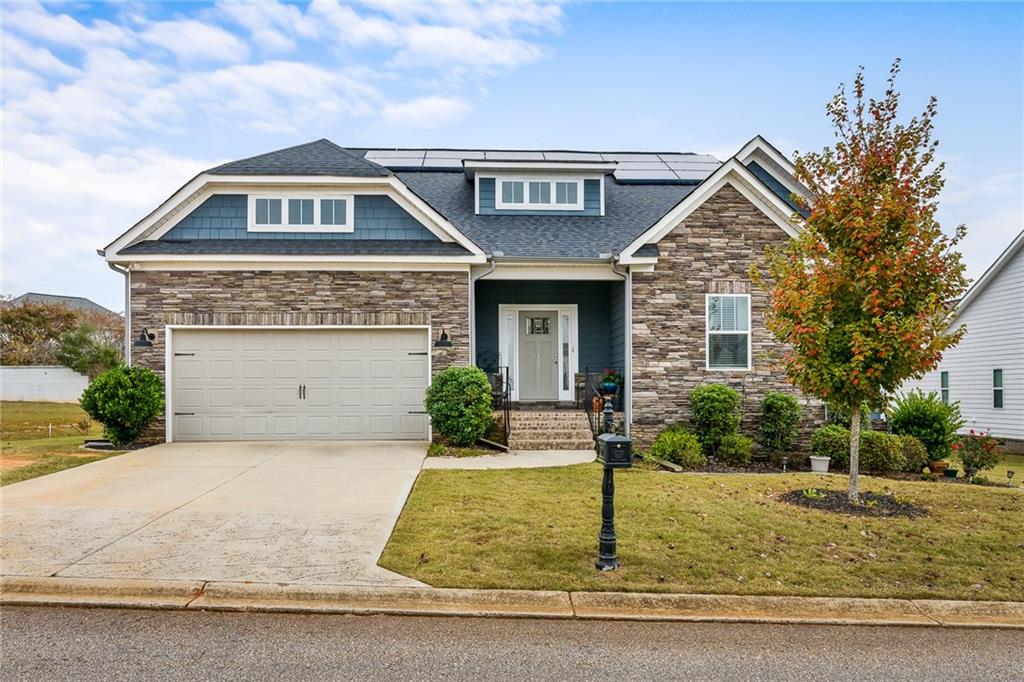Viewing Listing MLS# 20273518
Disclaimer: You are viewing area-wide MLS network search results, including properties not listed by Lorraine Harding Real Estate. Please see "courtesy of" by-line toward the bottom of each listing for the listing agent name and company.
Anderson, SC 29625
- 5Beds
- 2Full Baths
- N/AHalf Baths
- 2,200SqFt
- N/AYear Built
- 10.88Acres
- MLS# 20273518
- Residential
- Single Family
- Active
- Approx Time on Market20 days
- Area107-Anderson County,sc
- CountyAnderson
- SubdivisionN/A
Overview
Located ""close in town"" Anderson, this is an opportunity to own 10.88 acres of prime land strategically located within a few miles from multiple I85 exits and highly traveled Bypass 28 and Clemson Blvd. While still maintaining a ""country feel"" this exclusive parcel is surrounded by open fields, private wooded areas and 3 creeks. Easily accessible with its two gravel drive entry points and totaling ~1,000' in length and each gated for security. With 590' of road frontage on Powell Road with a county unrestricted and un-zoned status, paired with the current agricultural exemption, opens the door for limitless use possibilities. Included in this offering is a meticulously remodeled 5-bedroom, 2-bathroom, ~2,200 sq ft home featuring new HVAC, mini splits, electrical wiring, and plumbing.3 bedrooms situated on main living area and 2 on second floor.All allowing for usage as either a rental property, office space or a primary residence. Acreage allows enough space for any livestock that you may wish to have.Residents will benefit from Anderson City Water while enjoying the convenience of county only taxes. On-site gas is already routed to the middle of the property, providing a solid foundation for diverse commercial ventures. Buildings and acreage awaits your business plans and or a residential homestead.
Association Fees / Info
Hoa Fee Includes: Not Applicable
Hoa: No
Bathroom Info
Full Baths Main Level: 1
Fullbaths: 2
Bedroom Info
Num Bedrooms On Main Level: 3
Bedrooms: Five
Building Info
Style: Farm House
Basement: No/Not Applicable
Foundations: Crawl Space
Age Range: Over 50 Years
Roof: Metal
Num Stories: Two
Exterior Features
Exterior Features: Barn, Deck, Driveway - Circular, Driveway - Other, Fenced Yard, Insulated Windows, Porch-Other, Some Storm Doors, Tilt-Out Windows, Vinyl Windows
Exterior Finish: Concrete Block, Vinyl Siding, Wood
Financial
Gas Co: Piedmont
Transfer Fee: No
Transfer Fee Amount: 0.000
Original Price: $489,000
Price Per Acre: $44,944
Garage / Parking
Storage Space: Garage
Garage Capacity: 2
Garage Type: Detached Garage
Garage Capacity Range: Two
Interior Features
Interior Features: Blinds, Cable TV Available, Ceiling Fan, Ceilings-Smooth, Connection - Dishwasher, Connection - Ice Maker, Connection - Washer, Dryer Connection-Electric, Fireplace, Smoke Detector, Washer Connection
Appliances: Cooktop - Smooth, Dishwasher, Dryer, Range/Oven-Electric, Refrigerator, Washer, Water Heater - Electric
Floors: Hardwood, Laminate, Tile
Lot Info
Lot Description: Trees - Mixed, Gentle Slope, Level, Pasture, Wooded
Acres: 10.88
Acreage Range: Over 10
Marina Info
Dock Features: No Dock
Misc
Horses Allowed: Yes
Other Rooms Info
Beds: 5
Master Suite Features: Master on Main Level
Property Info
Type Listing: Exclusive Right
Room Info
Specialty Rooms: Formal Dining Room, Formal Living Room, Laundry Room
Room Count: 8
Sale / Lease Info
Sale Rent: For Sale
Sqft Info
Sqft Range: 2000-2249
Sqft: 2,200
Tax Info
Tax Year: 2023
County Taxes: 1176
Tax Rate: Agriculture
Unit Info
Utilities / Hvac
Utilities On Site: Electric, Natural Gas, Public Water, Septic
Electricity Co: Duke
Heating System: Central Gas
Electricity: Electric company/co-op
Cool System: Central Electric
Cable Co: Various
High Speed Internet: Yes
Water Co: E City
Water Sewer: Septic Tank
Waterfront / Water
Lake Front: No
Water: Public Water
Courtesy of Rhonda Collins of Western Upstate Keller William















 Recent Posts RSS
Recent Posts RSS
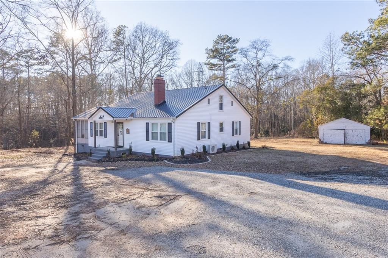
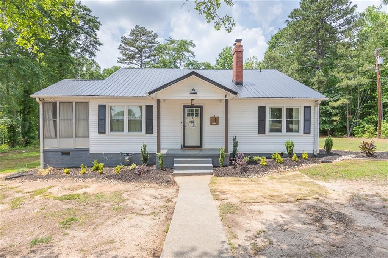
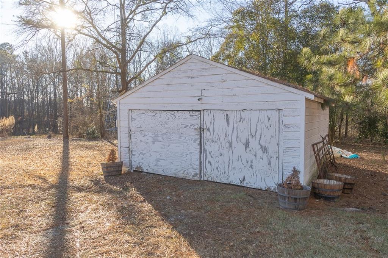
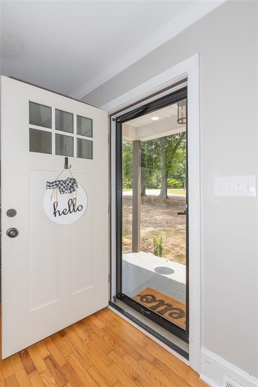
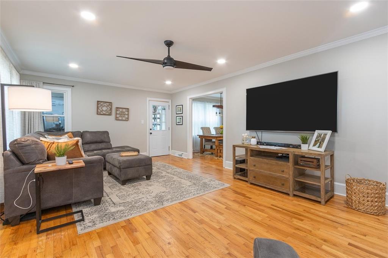
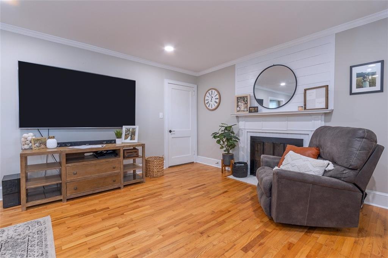
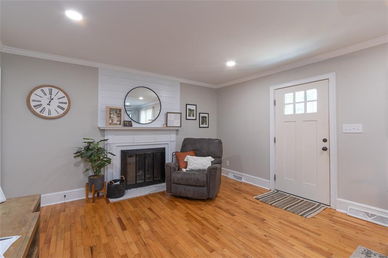
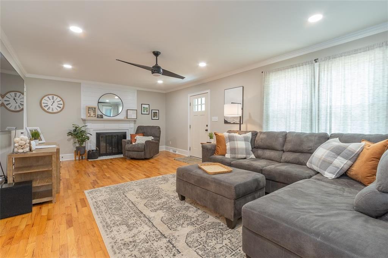
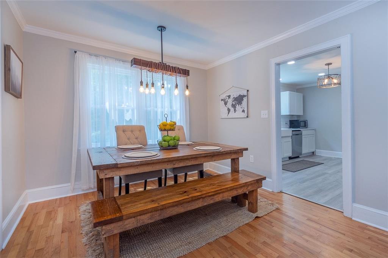
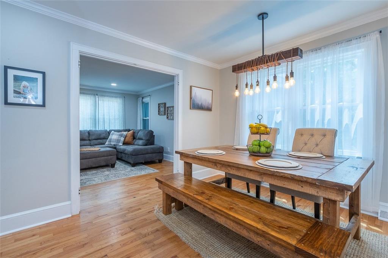
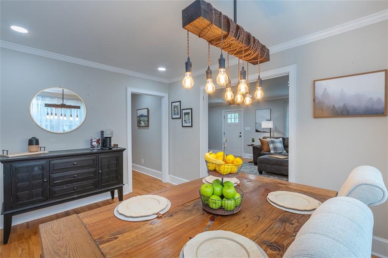
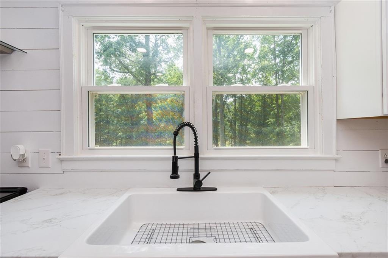
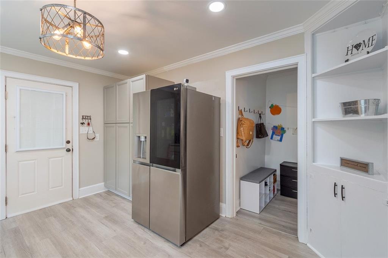
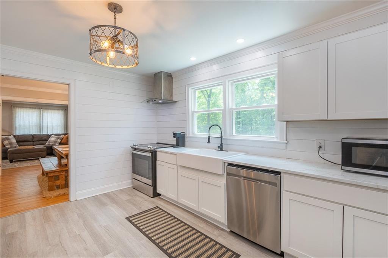
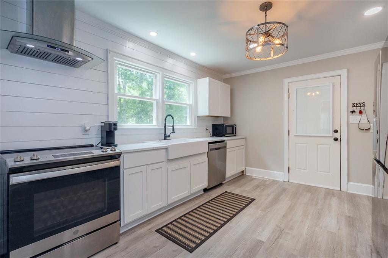
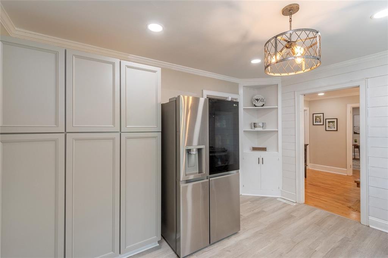
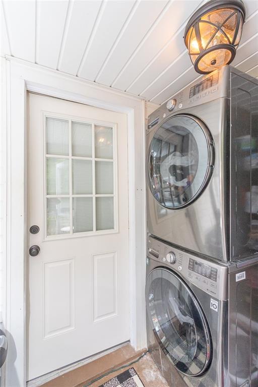
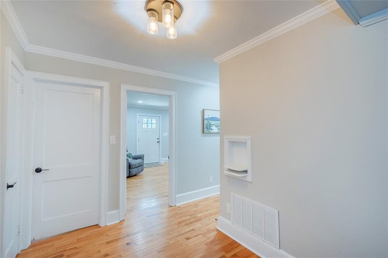
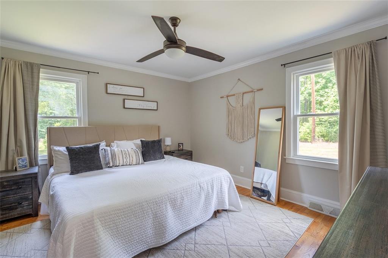
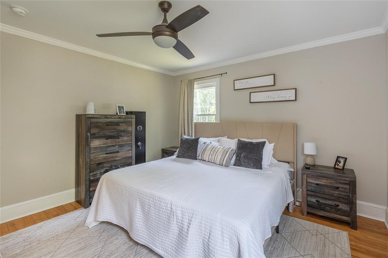
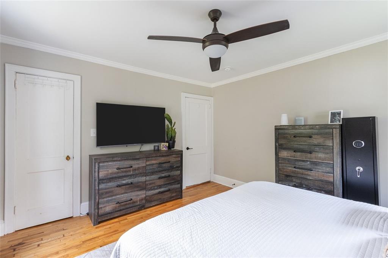
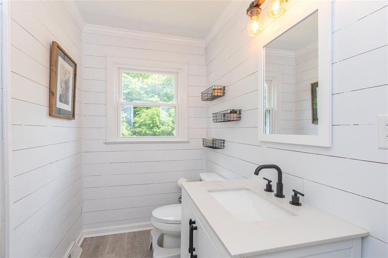
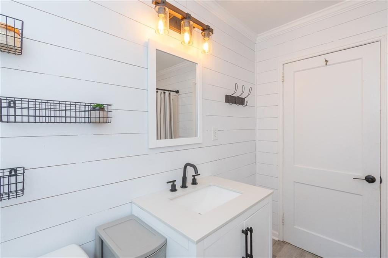
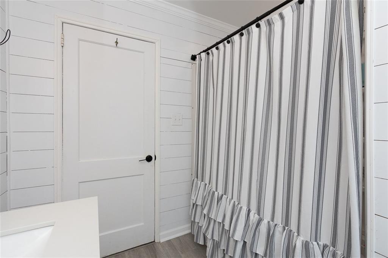
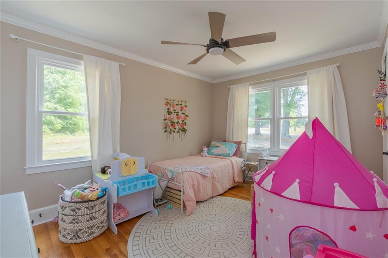
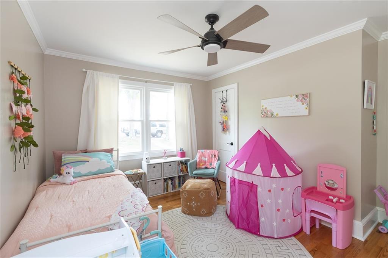
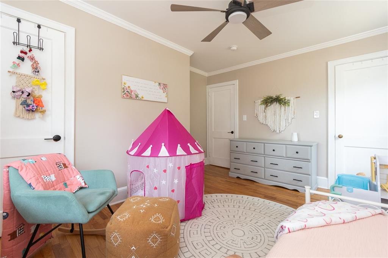
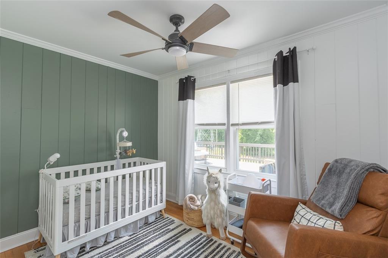
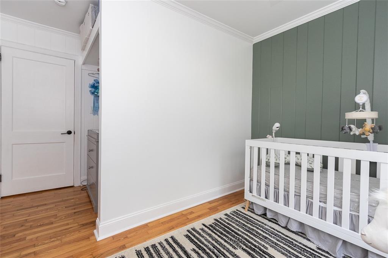
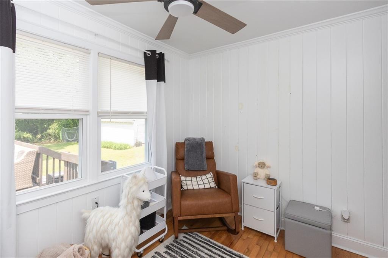
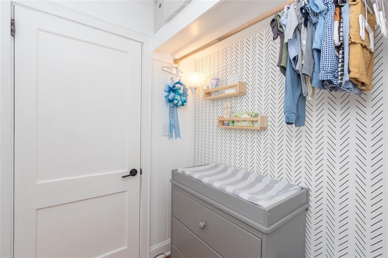
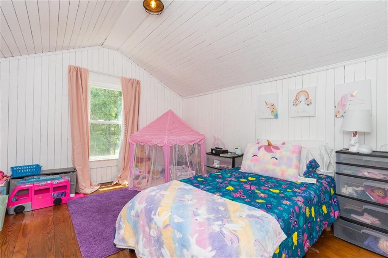
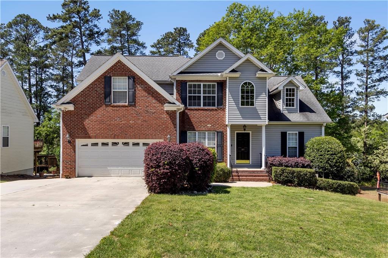
 MLS# 20274366
MLS# 20274366 