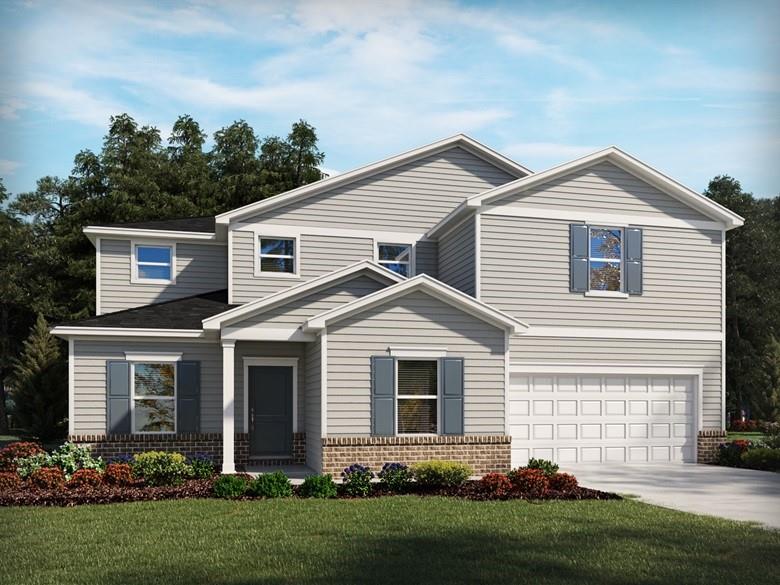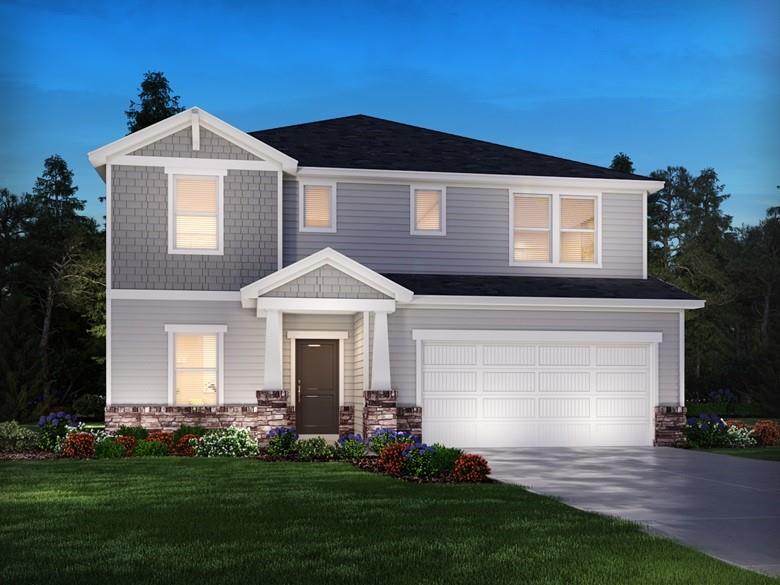Viewing Listing MLS# 20273576
Disclaimer: You are viewing area-wide MLS network search results, including properties not listed by Lorraine Harding Real Estate. Please see "courtesy of" by-line toward the bottom of each listing for the listing agent name and company.
Greer, SC 29650
- 5Beds
- 3Full Baths
- N/AHalf Baths
- 3,846SqFt
- 2001Year Built
- 0.20Acres
- MLS# 20273576
- Residential
- Single Family
- Active
- Approx Time on Market17 days
- Area402-Greenville County,sc
- CountyGreenville
- SubdivisionOther
Overview
TWO homes in one WITH FULLY FINISHED WALKOUT SECOND LIVINGQUARTER in lower level complete with full kitchen, 2+ bedrooms and a big flex room and lots of other flex spaces. TONS of space. Appraised for OVER 3800 square feet. Located at RIVERSIDE SCHOOLS area in a highly sought after location. Less than 10 minutes away from I85, shopping and medical care! Move in ready very clean and completely updated house , Modern WHITE cabinet kitchen topped with NATURAL QUARTZCOUNTER TOPS. As you enter the front door you experience the grand feeling by the beautiful ALL HARDWOODED FLOORS throughout the house. Lots of luxurious features including VAULTED CEILING great room and primary bedroom CROWNMOLDING, TRAY CEILINGS, CHAIR RAILING and CEILING FANS in all rooms. All appliances are included. The BACKYARD is spacious yet private. Front and back LAWN MAINTAINANCE INCLUDED in the very low HOA dues. The FLEXROOM can easily be used as a third bedroom, an office or a formal living room. The lower level is almost a house in full. It is perfect for an IN-LAW situation or an independent older child suite. The great room in the lower level offers a variety of multiple arrangements depending on furniture placement. The 20x14 room in the lower level can also be used as a bonus /recreation or a second primary bedroom. Unlimited possibilities for any lifestyle!
Association Fees / Info
Hoa Fees: 780
Hoa Fee Includes: Common Utilities, Lawn Maintenance
Hoa: Yes
Community Amenities: Common Area, Other - See Remarks
Hoa Mandatory: 1
Bathroom Info
Num of Baths In Basement: 1
Full Baths Main Level: 2
Fullbaths: 3
Bedroom Info
Bedrooms In Basement: 3
Num Bedrooms On Main Level: 2
Bedrooms: Five
Building Info
Style: Ranch, Traditional
Basement: Finished, Full
Foundations: Basement
Age Range: 21-30 Years
Roof: Architectural Shingles
Num Stories: Two
Year Built: 2001
Exterior Features
Exterior Features: Driveway - Concrete, Porch-Front, Some Storm Doors, Tilt-Out Windows
Exterior Finish: Brick, Vinyl Siding
Financial
Gas Co: CPW
Transfer Fee: Yes
Original Price: $399,900
Price Per Acre: $19,950
Garage / Parking
Storage Space: Garage, Other - See Remarks
Garage Capacity: 2
Garage Type: Attached Garage
Garage Capacity Range: Two
Interior Features
Interior Features: Cable TV Available, Ceiling Fan, Ceilings-Smooth, Countertops-Quartz
Appliances: Cooktop - Gas, Dishwasher, Disposal, Range/Oven-Electric
Floors: Carpet, Hardwood
Lot Info
Lot: 13
Lot Description: Gentle Slope, Shade Trees, Sidewalks
Acres: 0.20
Acreage Range: Under .25
Marina Info
Misc
Other Rooms Info
Beds: 5
Master Suite Features: Double Sink, Full Bath, Master on Main Level, Shower - Separate, Tub - Garden, Walk-In Closet
Property Info
Inside City Limits: Yes
Inside Subdivision: 1
Type Listing: Exclusive Right
Room Info
Specialty Rooms: 2nd Kitchen, Bonus Room, Breakfast Area, Laundry Room, Office/Study, Sun Room
Room Count: 15
Sale / Lease Info
Sale Rent: For Sale
Sqft Info
Basement Finished Sq Ft: 1866
Sqft Range: 3750-3999
Sqft: 3,846
Tax Info
Tax Year: 2023
County Taxes: 1,889.20
Tax Rate: 6%
Unit Info
Utilities / Hvac
Utilities On Site: Public Water, Septic
Electricity Co: CPW
Heating System: Forced Air, Natural Gas
Cool System: Central Electric, Central Forced
High Speed Internet: ,No,
Water Co: CPW
Water Sewer: Public Sewer
Waterfront / Water
Lake Front: No
Water: Public Water
Courtesy of Jehan Yassin of Northgroup Real Estate (greenville)















 Recent Posts RSS
Recent Posts RSS
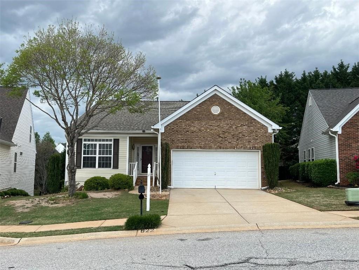
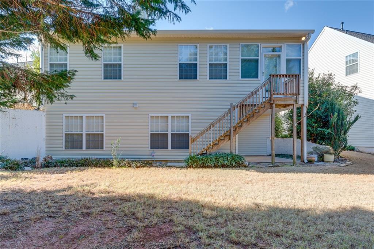
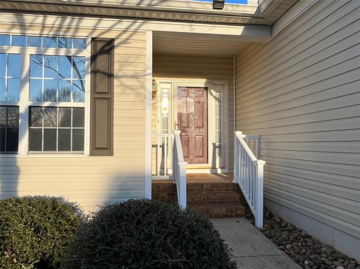
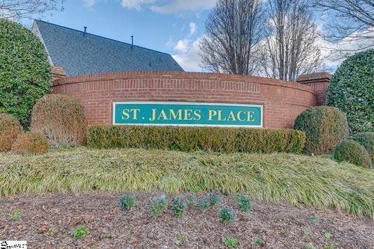
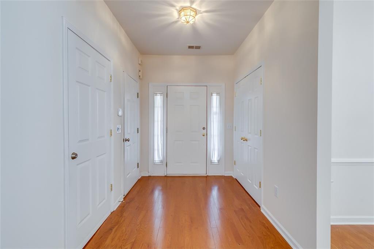
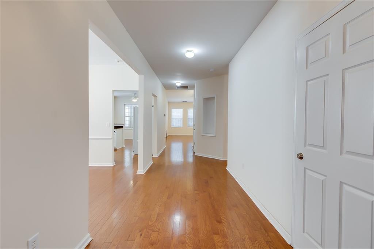
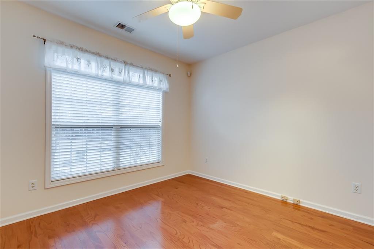
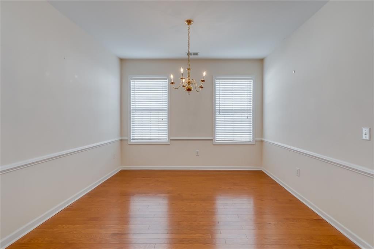
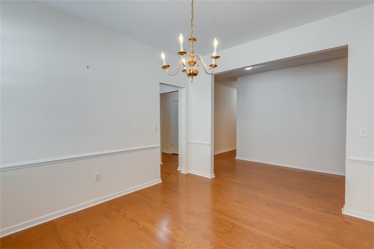
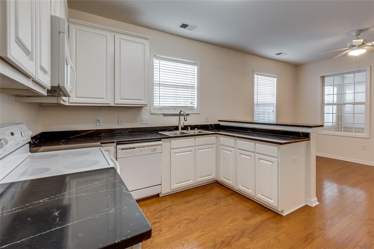
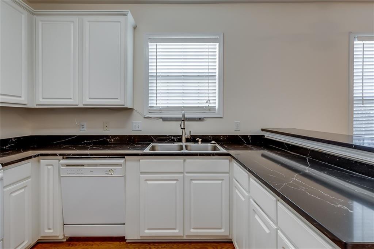
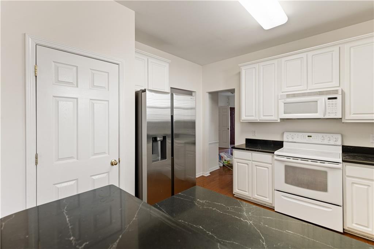
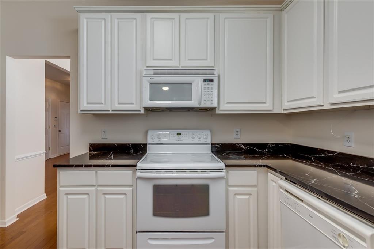
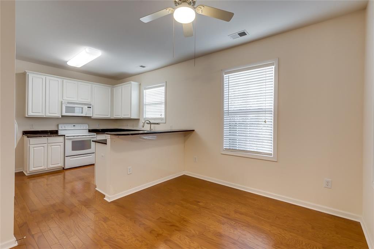
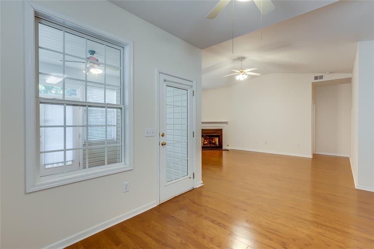
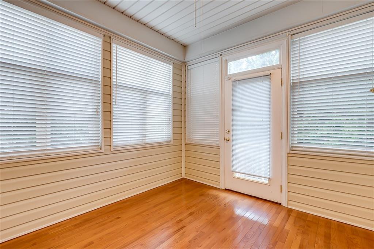
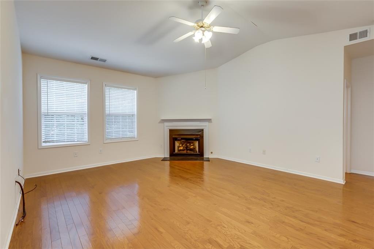
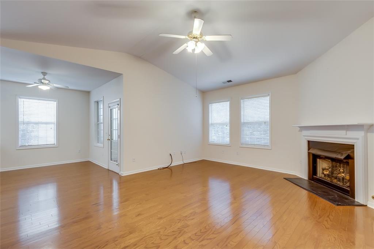
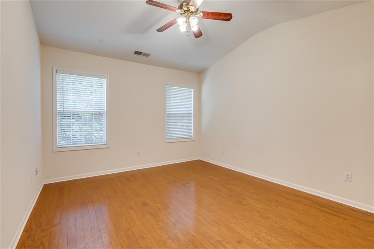
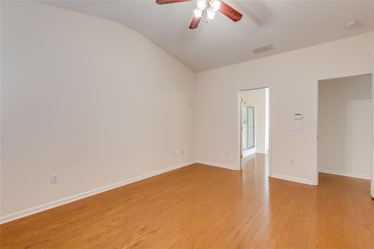
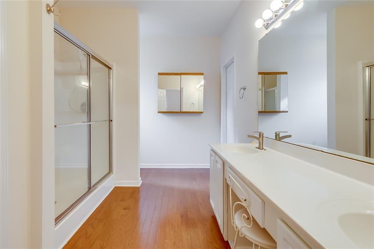
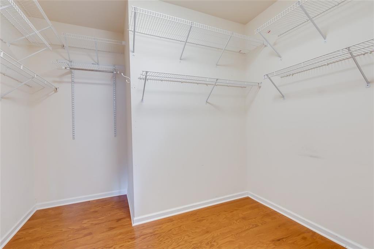
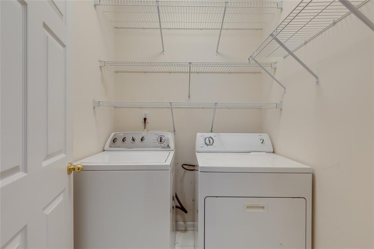
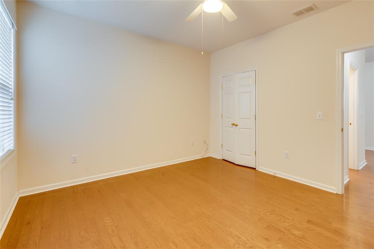
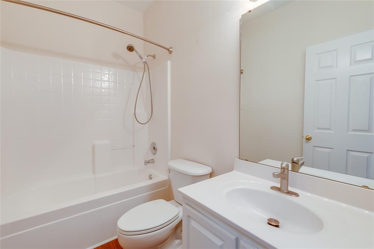
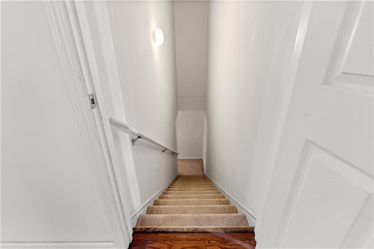
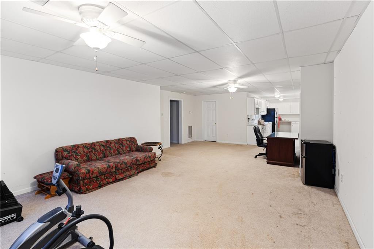
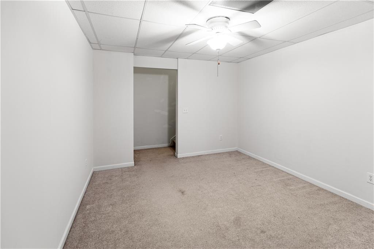
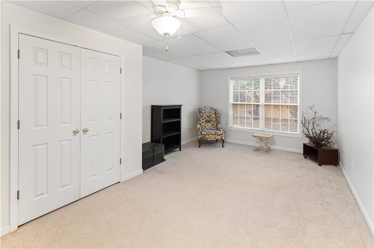
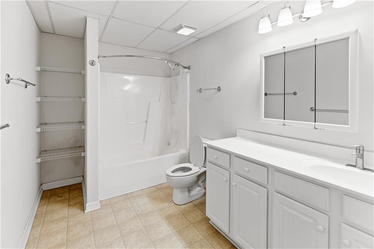
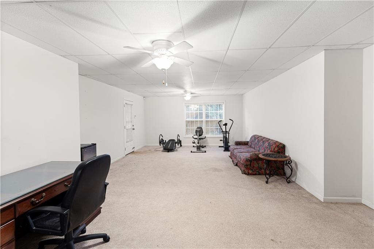
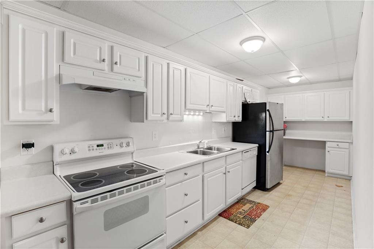
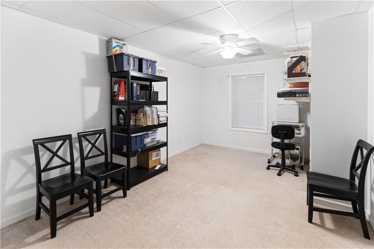
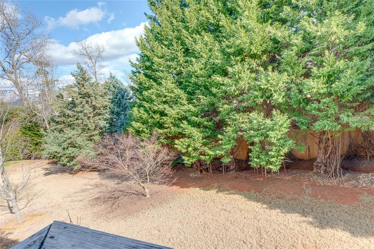
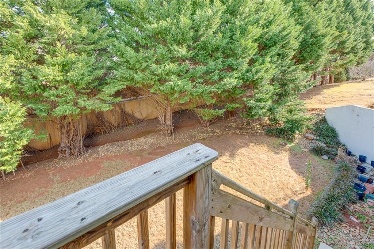
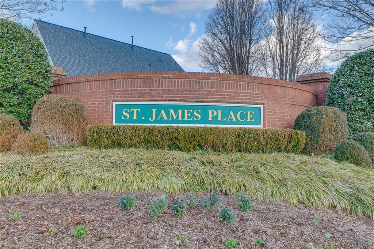
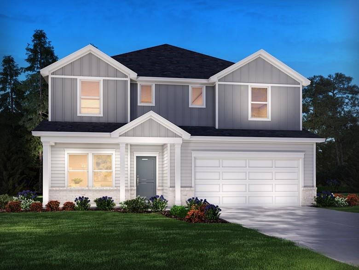
 MLS# 20270127
MLS# 20270127 