Viewing Listing MLS# 20273768
Disclaimer: You are viewing area-wide MLS network search results, including properties not listed by Lorraine Harding Real Estate. Please see "courtesy of" by-line toward the bottom of each listing for the listing agent name and company.
Piedmont, SC 29673
- 3Beds
- 2Full Baths
- 1Half Baths
- 2,250SqFt
- 1988Year Built
- 0.58Acres
- MLS# 20273768
- Residential
- Single Family
- Contract-Take Back-Ups
- Approx Time on Market22 days
- Area106-Anderson County,sc
- CountyAnderson
- SubdivisionWilson Place
Overview
Welcome to this inviting home nestled in a quiet cul-de-sac within the sought-after Wren school district. This residence offers 3 bedrooms, 2 bathrooms, with a two-car garage and a host of amenities spread across its .58-acre lot. Upon entering, you'll find hardwood floors throughout the main level, creating a warm ambiance. The great room features a cozy gas fireplace, ideal for gatherings, while the adjacent formal dining room sets the stage for entertaining, and a powder room convenient for your guests. The kitchen boasts stainless steel appliances and a sleek, ventless stainless hood over a smooth cooktop. A breakfast area overlooks the lush landscaping, providing a pleasant spot for morning coffee. Upstairs, you will find the master bedroom with a walk-in closet and a full bath with a walk-in shower, along with two spacious bedrooms and an additional full bath. Above the garage, a versatile bonus room presents endless possibilities, serving as a fourth bedroom, home office, or entertainment space to suit your lifestyle. Outside, you'll discover an all-weather back porch and a spacious outdoor deck, perfect for outdoor entertaining. A fenced yard and 6-foot privacy fence offer security and seclusion, as well as a smaller fenced area for your garden or pet. Enjoy the beauty of nature in your wooded backyard around the brick firepit or unwind on the rocking chair front porch, soaking in the peaceful ambiance of your surroundings. Conveniently located near shopping, dining, hospitals, Downtown Greenville, and GSP airport.
Association Fees / Info
Hoa: Yes
Community Amenities: Pets Allowed
Hoa Mandatory: 1
Bathroom Info
Halfbaths: 1
Full Baths Main Level: 1
Fullbaths: 2
Bedroom Info
Bedrooms: Three
Building Info
Style: Cape Cod, Traditional
Basement: No/Not Applicable
Foundations: Crawl Space
Age Range: 21-30 Years
Roof: Composition Shingles
Num Stories: Two
Year Built: 1988
Exterior Features
Exterior Features: Insulated Windows, Porch-Front, Porch-Screened
Exterior Finish: Vinyl Siding
Financial
Transfer Fee: No
Original Price: $360,000
Price Per Acre: $62,068
Garage / Parking
Storage Space: Garage, Outbuildings
Garage Capacity: 2
Garage Type: Attached Garage
Garage Capacity Range: Two
Interior Features
Interior Features: Attic Stairs-Disappearing, Blinds, Ceilings-Smooth, Connection - Dishwasher, Connection - Washer, Countertops-Laminate, Dryer Connection-Electric, Fireplace, Fireplace-Gas Connection, Walk-In Closet
Appliances: Cooktop - Smooth, Dishwasher, Disposal, Wall Oven
Floors: Carpet, Hardwood
Lot Info
Lot: 15
Lot Description: Cul-de-sac, Trees - Mixed, Shade Trees, Underground Utilities
Acres: 0.58
Acreage Range: .50 to .99
Marina Info
Misc
Other Rooms Info
Beds: 3
Master Suite Features: Master on Second Level, Shower Only, Walk-In Closet
Property Info
Conditional Date: 2024-05-05T00:00:00
Inside Subdivision: 1
Type Listing: Exclusive Right
Room Info
Room Count: 7
Sale / Lease Info
Sale Rent: For Sale
Sqft Info
Sqft Range: 2250-2499
Sqft: 2,250
Tax Info
Unit Info
Utilities / Hvac
Utilities On Site: Electric, Natural Gas, Public Water, Septic
Heating System: Central Electric, Natural Gas
Electricity: Electric company/co-op
Cool System: Central Electric, Central Forced
High Speed Internet: ,No,
Water Sewer: Septic Tank
Waterfront / Water
Lake Front: No
Water: Public Water
Courtesy of Red Hot Homes of Northgroup Real Estate - Clemson















 Recent Posts RSS
Recent Posts RSS
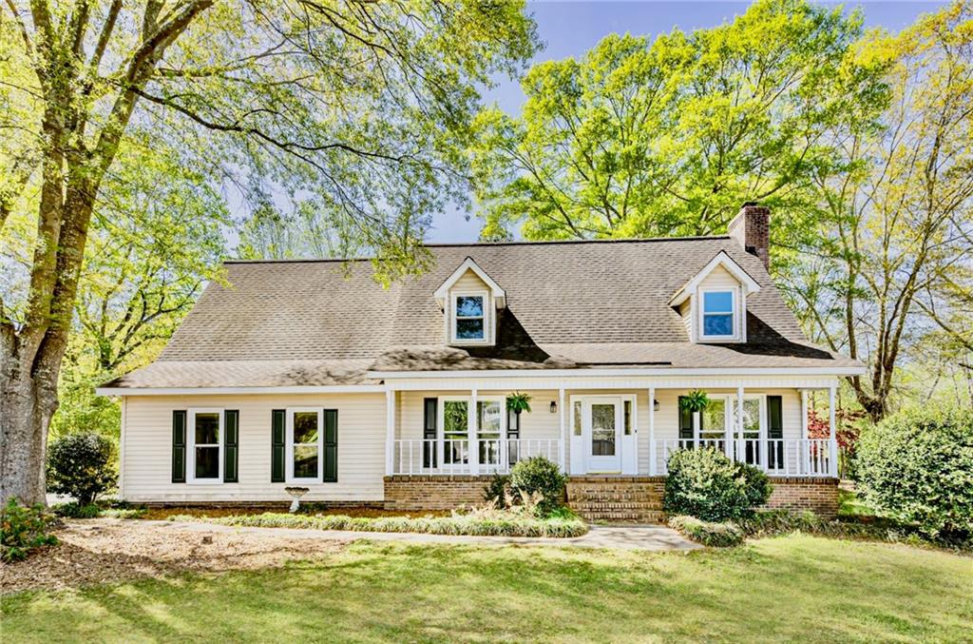
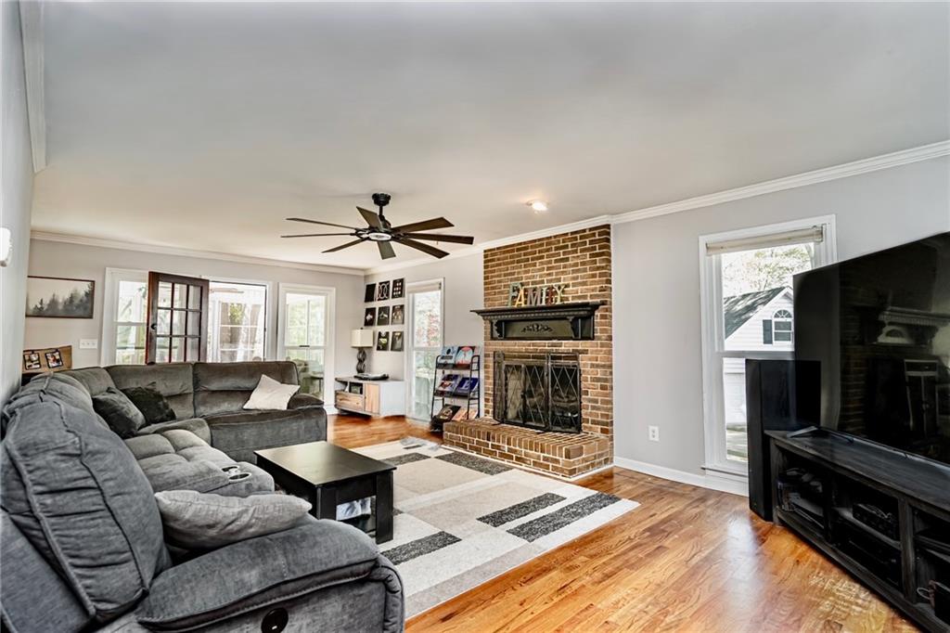







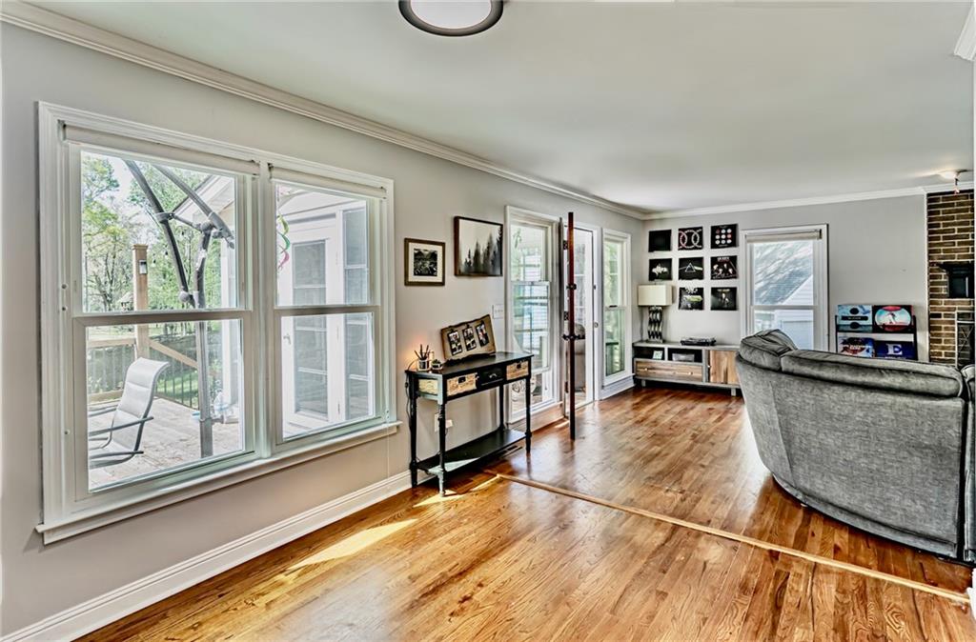









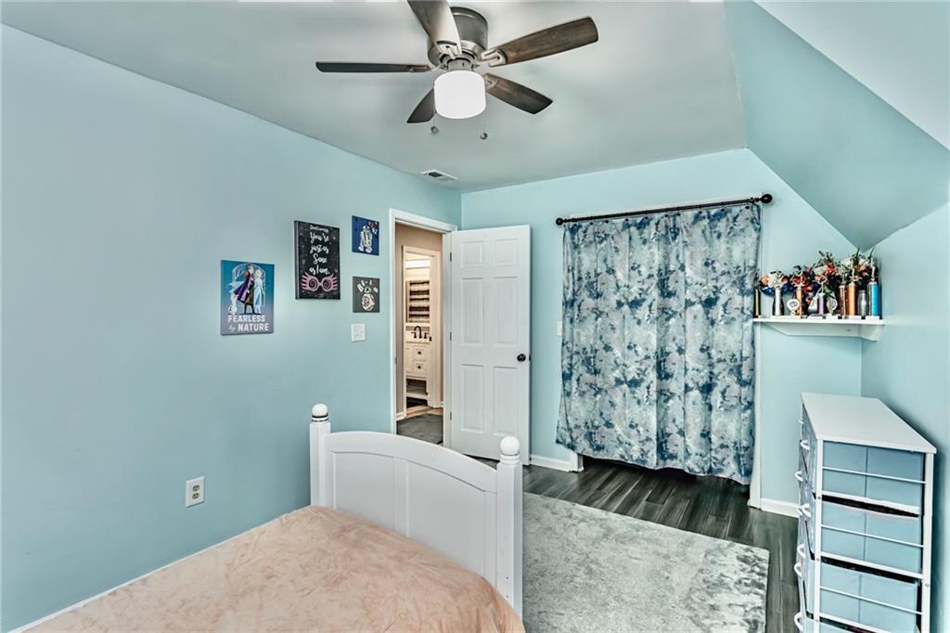












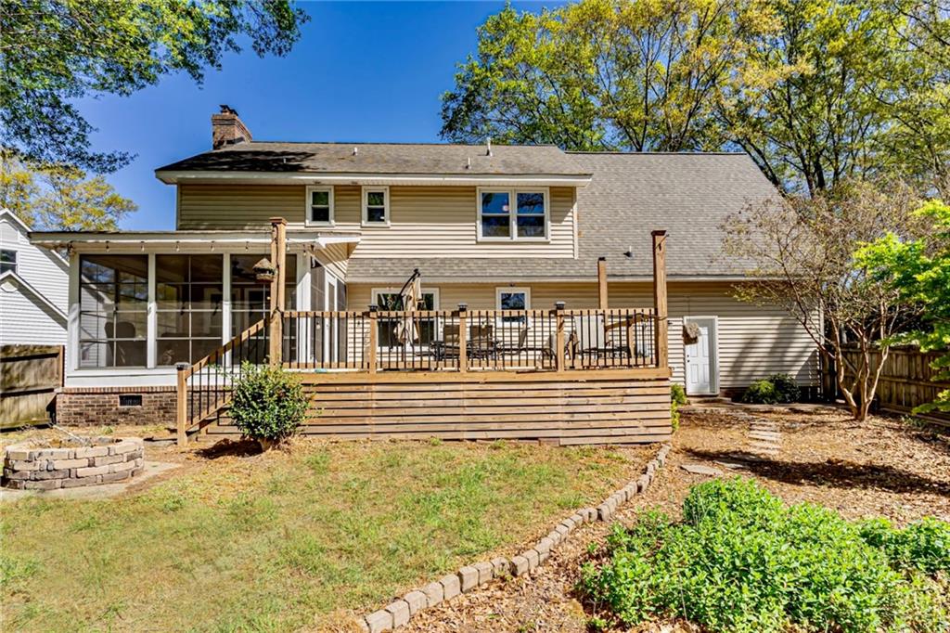


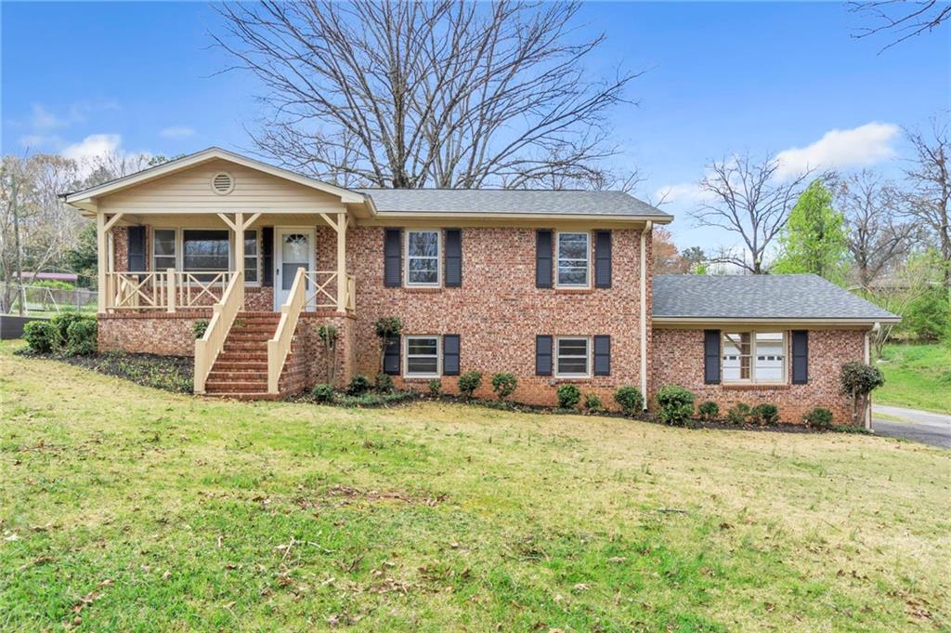
 MLS# 20267957
MLS# 20267957