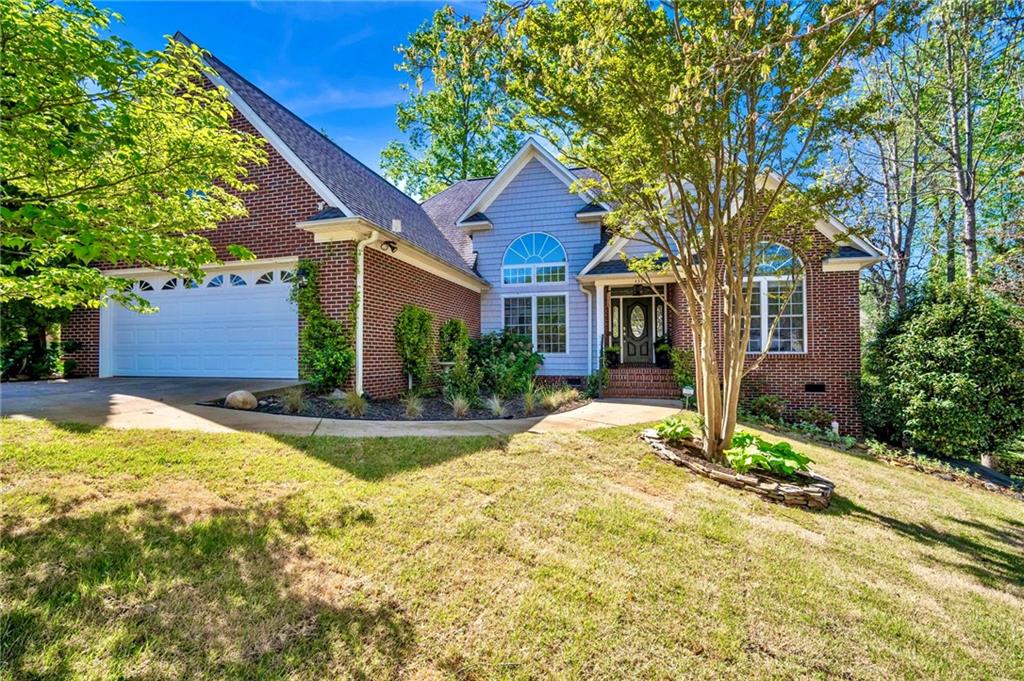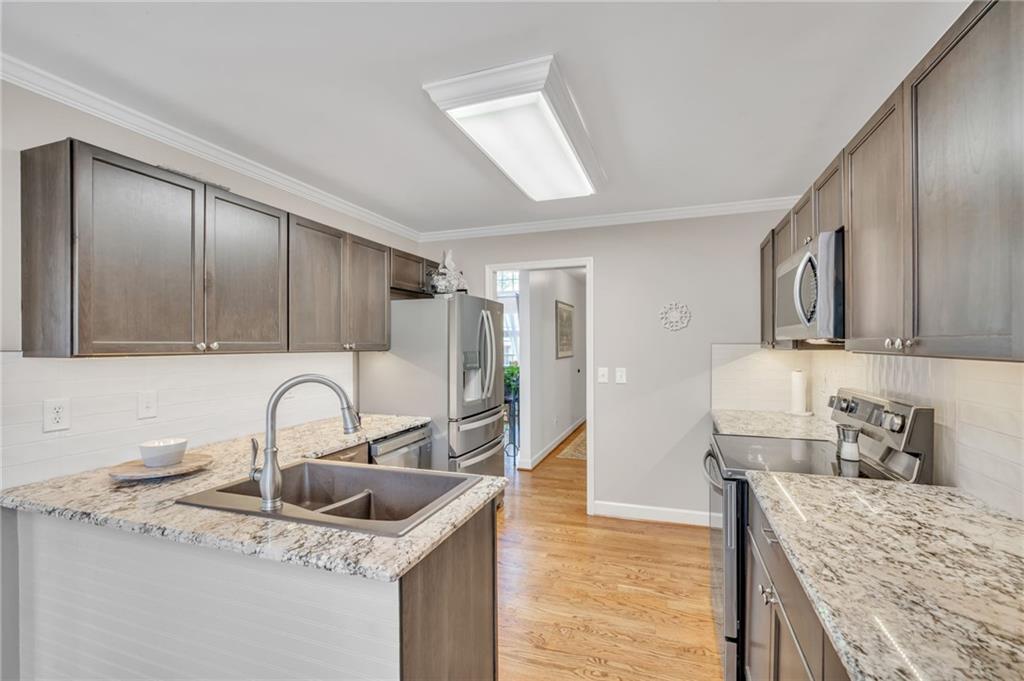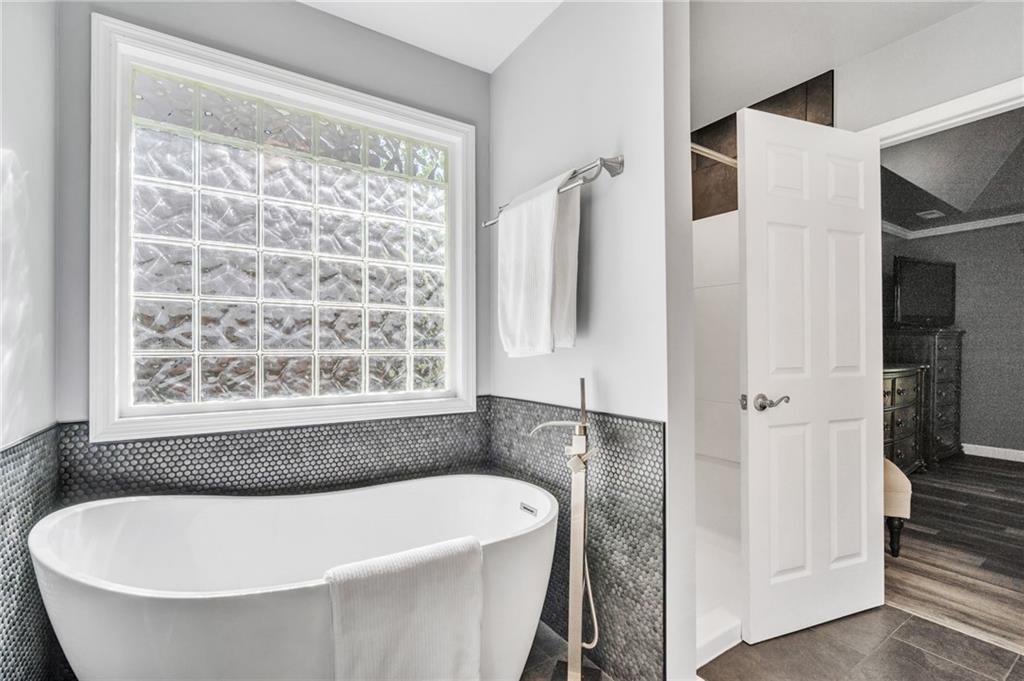Viewing Listing MLS# 20273928
Disclaimer: You are viewing area-wide MLS network search results, including properties not listed by Lorraine Harding Real Estate. Please see "courtesy of" by-line toward the bottom of each listing for the listing agent name and company.
Spartanburg, SC 29301
- 4Beds
- 2Full Baths
- N/AHalf Baths
- 2,000SqFt
- 2003Year Built
- 0.00Acres
- MLS# 20273928
- Residential
- Single Family
- Contract-Take Back-Ups
- Approx Time on Market14 days
- Area560-Spartanburg County,sc
- CountySpartanburg
- SubdivisionRock Springs
Overview
Welcome to 433 Doleman Drive, a beautifully updated home in Spartanburg's desirable Rock Springs neighborhood that includes a community pool and playground. Available for viewing by appointment only. As you approach the property, you'll notice the newly laid sod in the front yard, installed in 2024, and a fully fenced backyard, completed in 2022. An elevated deck with an added privacy rail offers a great spot to relax and enjoy the views of the spacious backyard, which has new seed and four tons of landscaping rocks for a beautifully designed outdoor space. An in-ground sprinkler system makes maintenance easy.Step inside to find an open and airy living space, with vaulted ceilings and pillars that add character to the living room and dining area. The living room features built-in shelves and a newly tiled gas fireplace, providing a cozy atmosphere. The kitchen has been fully renovated and includes all stainless steel appliances, all less than two years old. The laundry room also features new tile flooring for added beauty and durability.The master bedroom is a true retreat with a tray ceiling, a large walk-in closet, and a fully renovated bathroom. The bathroom boasts tile floors, soft-close drawers, double sinks, a stunning free-standing tub, and a tiled walk-in shower. The spare bedrooms feature new Luxury Vinyl Plank (LVP) flooring, and the spare bathroom has new tile floors, double sinks, and mirrors.Real hardwood floors throughout the rest of the house add warmth and elegance, while new blinds have been installed throughout, with the exception of the living room. The 4th bedroom upstairs is a spacious room that offers versatility for use as a home office, playroom, or additional living space.The massive walk-in crawl space provides ample storage, complete with a workbench for your projects. The two-car garage includes shelving and cabinets that will remain, offering even more storage options. For your comfort, the HVAC system has been serviced every six months, ensuring reliable climate control through the upgraded smart thermostat.433 Doleman Drive's location is another highlight. It's within a 5-minute drive of Highway 29, providing easy access to local amenities. Downtown Spartanburg is just 15 minutes away, and I-85 is only a 10-minute drive, making commutes a breeze. GSP International Airport is just 19 minutes away, ideal for travelers.With its extensive updates, convenient location, and thoughtful design, this property is ready for you to call it home. Schedule your appointment today to see all that 433 Doleman Drive has to offer! ***If ShowingTime is not working please call/text listing agent directly***
Association Fees / Info
Hoa Fees: 525
Hoa Fee Includes: Pool
Hoa: Yes
Community Amenities: Playground, Pool
Hoa Mandatory: 1
Bathroom Info
Full Baths Main Level: 2
Fullbaths: 2
Bedroom Info
Num Bedrooms On Main Level: 3
Bedrooms: Four
Building Info
Style: Ranch
Basement: No/Not Applicable
Foundations: Crawl Space
Age Range: 21-30 Years
Roof: Composition Shingles
Num Stories: One and a Half
Year Built: 2003
Exterior Features
Exterior Features: Deck, Fenced Yard, Satellite Dish, Tilt-Out Windows
Exterior Finish: Brick, Vinyl Siding
Financial
Gas Co: Piedmont
Transfer Fee: Unknown
Original Price: $419,000
Garage / Parking
Storage Space: Other - See Remarks
Garage Capacity: 2
Garage Type: Attached Garage
Garage Capacity Range: Two
Interior Features
Interior Features: Fireplace, Fireplace-Gas Connection
Appliances: Cooktop - Smooth, Dishwasher, Disposal, Microwave - Built in, Range/Oven-Electric, Water Heater - Gas
Floors: Ceramic Tile, Vinyl, Wood
Lot Info
Lot Description: Trees - Mixed, Shade Trees, Underground Utilities
Acres: 0.00
Acreage Range: .25 to .49
Marina Info
Misc
Other Rooms Info
Beds: 4
Master Suite Features: Double Sink, Full Bath, Master on Main Level, Shower - Separate, Tub - Separate, Walk-In Closet
Property Info
Conditional Date: 2024-05-16T00:00:00
Inside Subdivision: 1
Type Listing: Exclusive Right
Room Info
Specialty Rooms: Breakfast Area, Laundry Room
Room Count: 9
Sale / Lease Info
Sale Rent: For Sale
Sqft Info
Sqft Range: 2000-2249
Sqft: 2,000
Tax Info
Unit Info
Utilities / Hvac
Utilities On Site: Cable, Electric, Natural Gas, Public Sewer, Public Water, Underground Utilities
Electricity Co: Duke Energ
Heating System: Central Gas, Natural Gas
Electricity: Electric company/co-op
Cool System: Central Forced
High Speed Internet: ,No,
Water Co: Spartanburg
Water Sewer: Public Sewer
Waterfront / Water
Lake Front: No
Water: Public Water
Courtesy of Danielle Bradshaw of Bauer & Hart















 Recent Posts RSS
Recent Posts RSS




















