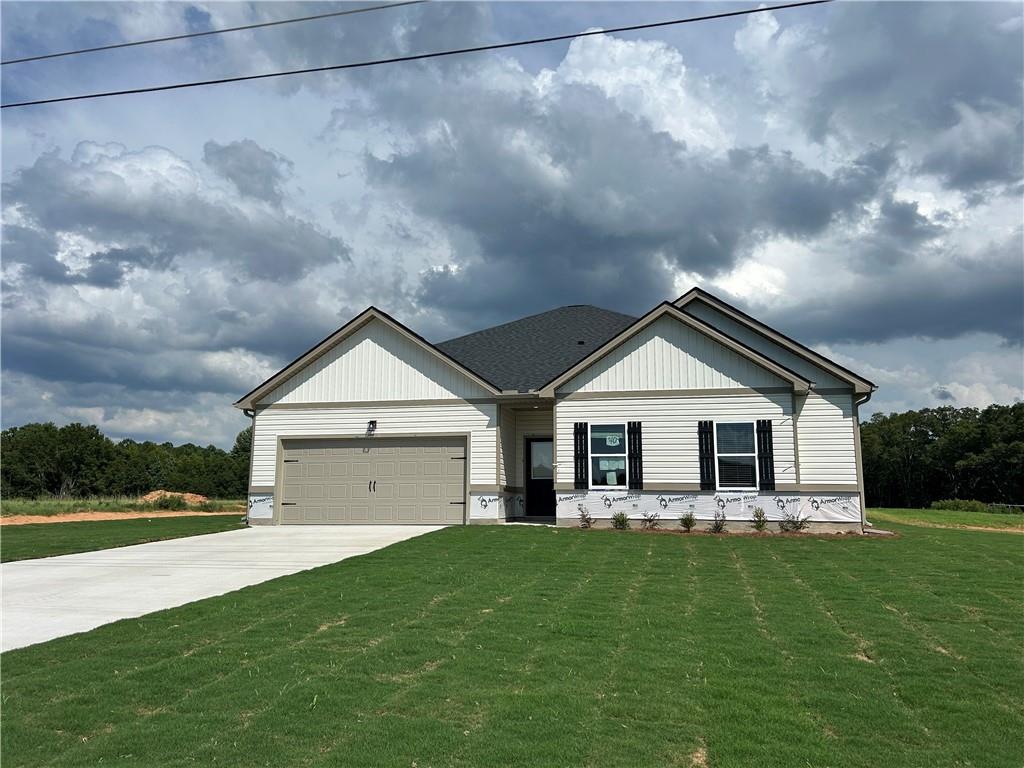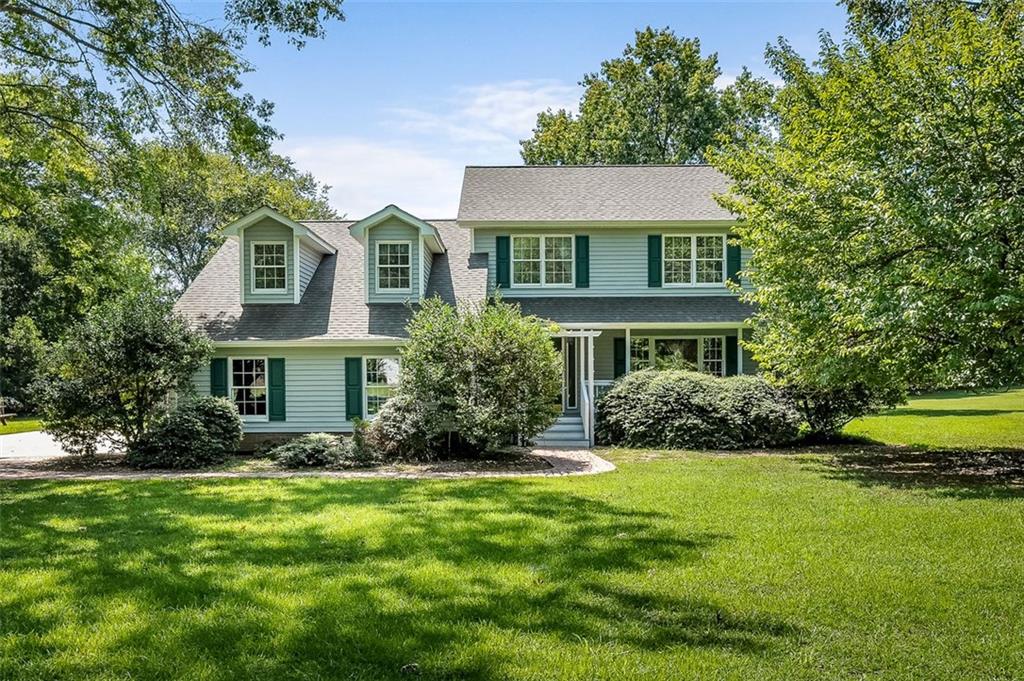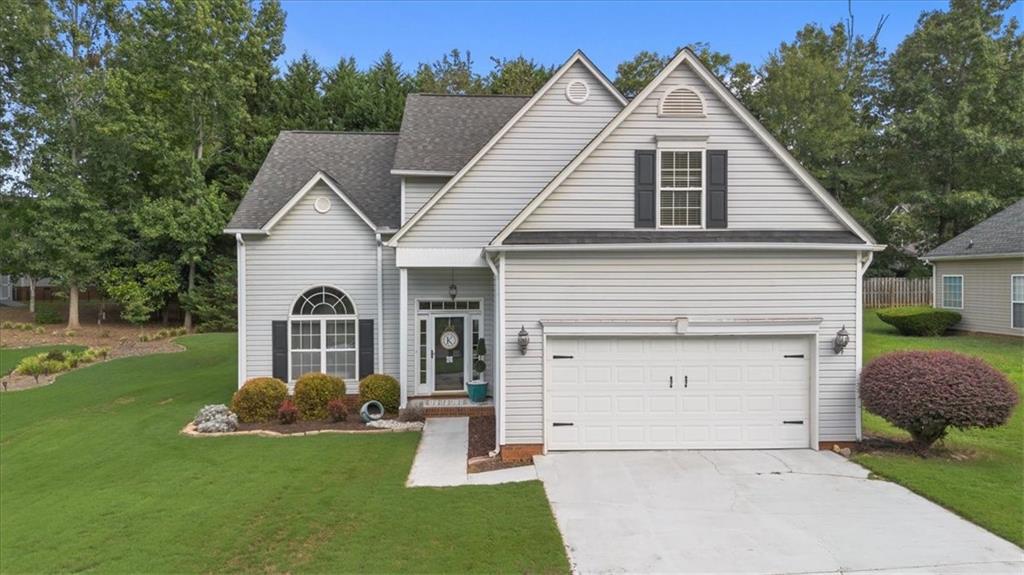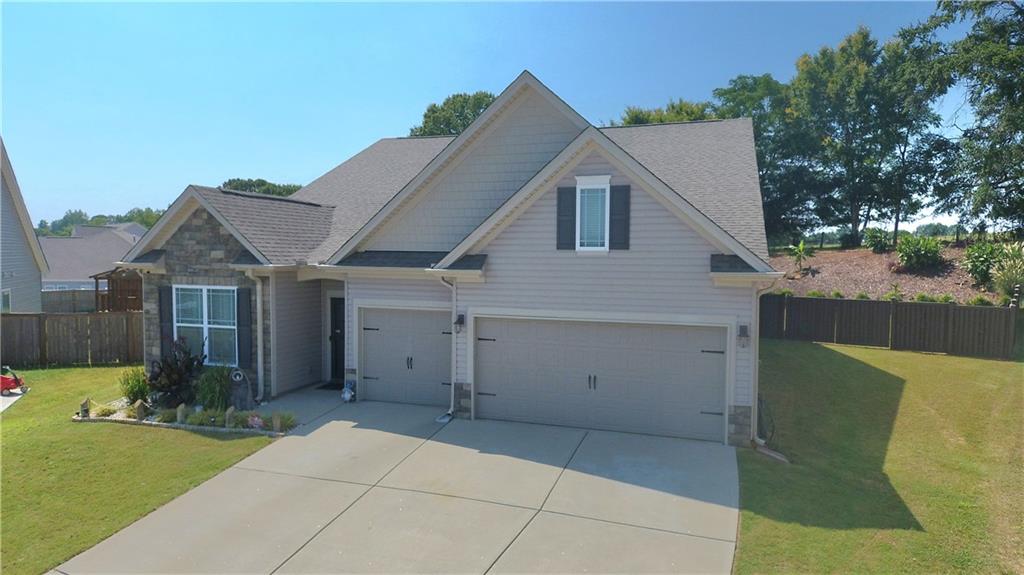Viewing Listing MLS# 20274101
Disclaimer: You are viewing area-wide MLS network search results, including properties not listed by Lorraine Harding Real Estate. Please see "courtesy of" by-line toward the bottom of each listing for the listing agent name and company.
Anderson, SC 29621
- 3Beds
- 2Full Baths
- 1Half Baths
- 2,250SqFt
- 2008Year Built
- 0.19Acres
- MLS# 20274101
- Residential
- Single Family
- Sold
- Approx Time on Market1 month, 26 days
- Area109-Anderson County,sc
- CountyAnderson
- Subdivision Axman Oaks
Overview
Three C's is exactly that: Comfortable, Clean, and Convenient. This CUSTOM BUILT charmer, has the centrally located living room that shows off the gas log fireplace. Next to your left in the kitchen, you will see all Maytag, Stainless double oven, microwave and dishwasher that conveys. Seller is generously leaving the Frigidaire stainless refrigerator as well. Granite kitchen counter tops wrap around the wood CUSTOM cabinets and a pantry closet right beside it's breakfast nook. Additional dining is in the left back area that has oversized windows that look out over the backyard. Primary bedroom is on the main level with attached Spa like bath. It offers: water closet, double sinks, jetted tub, plus one separate shower, and over size walk in closet with window. Upstairs will be a guest bedroom to the right, full bath in the middle, third bedroom with desk nook the left and over your shoulder is a flex room or commonly known as a bonus room. This is the perfect place for a home office, gaming room, music room or add exercise equipment. Behind the separate white door is one of the floored attic spaces with additional window and the second one is on the other side of the house. Need private outdoor space? There is a partially covered back porch with three sides that is facing a fully fenced back yard with natural shade. Axman Oaks is a smaller community that house newly asphalted roads right off of Midway Road and quick access to 81. This neighborhood is conveniently located just a short ride to Clemson, Lake Hartwell, Historic Pendleton or thirty minutes to Greenville. Need to fly? Atlanta International Airport is just 1.5 hours away or Greenville Spartanburg Airport is just 50 minutes away.
Sale Info
Listing Date: 04-25-2024
Sold Date: 06-21-2024
Aprox Days on Market:
1 month(s), 26 day(s)
Listing Sold:
4 month(s), 10 day(s) ago
Asking Price: $369,000
Selling Price: $365,000
Price Difference:
Reduced By $4,000
How Sold: $
Association Fees / Info
Hoa Fees: 225
Hoa Fee Includes: Common Utilities, Street Lights
Hoa: Yes
Hoa Mandatory: 1
Bathroom Info
Halfbaths: 1
Full Baths Main Level: 1
Fullbaths: 2
Bedroom Info
Num Bedrooms On Main Level: 1
Bedrooms: Three
Building Info
Style: Traditional
Basement: No/Not Applicable
Builder: Ross B. Kinley
Foundations: Slab
Age Range: 11-20 Years
Roof: Architectural Shingles
Num Stories: One and a Half
Year Built: 2008
Exterior Features
Exterior Features: Deck, Driveway - Concrete, Fenced Yard, Insulated Windows, Porch-Front, Underground Irrigation, Vinyl Windows
Exterior Finish: Brick, Vinyl Siding
Financial
How Sold: Conventional
Gas Co: Propane
Sold Price: $365,000
Transfer Fee: Unknown
Original Price: $379,000
Sellerpaidclosingcosts: 00
Price Per Acre: $19,421
Garage / Parking
Storage Space: Floored Attic, Garage
Garage Capacity: 2
Garage Type: Attached Garage
Garage Capacity Range: Two
Interior Features
Interior Features: Cable TV Available, Ceiling Fan, Ceilings-Smooth, Connection - Dishwasher, Connection - Ice Maker, Connection - Washer, Countertops-Granite, Countertops-Other, Dryer Connection-Electric, Electric Garage Door, Fireplace, Fireplace-Gas Connection, Jetted Tub, Smoke Detector, Some 9' Ceilings, Walk-In Closet, Walk-In Shower, Washer Connection
Appliances: Dishwasher, Disposal, Double Ovens, Dryer, Microwave - Built in, Range/Oven-Electric, Refrigerator, Washer, Water Heater - Electric
Floors: Carpet, Ceramic Tile, Wood
Lot Info
Lot: 36
Lot Description: Trees - Hardwood, Shade Trees
Acres: 0.19
Acreage Range: Under .25
Marina Info
Misc
Other Rooms Info
Beds: 3
Master Suite Features: Double Sink, Master on Main Level, Shower - Separate, Tub - Jetted, Tub - Separate, Walk-In Closet
Property Info
Inside City Limits: Yes
Conditional Date: 2024-05-14T00:00:00
Inside Subdivision: 1
Type Listing: Exclusive Right
Room Info
Specialty Rooms: Bonus Room, Laundry Room
Room Count: 9
Sale / Lease Info
Sold Date: 2024-06-21T00:00:00
Ratio Close Price By List Price: $0.99
Sale Rent: For Sale
Sold Type: Co-Op Sale
Sqft Info
Sold Approximate Sqft: 2,237
Sqft Range: 2250-2499
Sqft: 2,250
Tax Info
Tax Year: 2023
County Taxes: 4624.14
Tax Rate: Homestead
City Taxes: 1630.64
Unit Info
Utilities / Hvac
Utilities On Site: Cable, Electric, Propane Gas, Public Water
Electricity Co: Duke
Heating System: Electricity, Forced Air
Electricity: Electric company/co-op
Cool System: Central Electric, Central Forced
High Speed Internet: Yes
Water Co: Hammond
Water Sewer: Private Sewer
Waterfront / Water
Lake Front: No
Water: Public Water
Courtesy of Jill Chapman of Bhhs C Dan Joyner - Office A

















 Recent Posts RSS
Recent Posts RSS
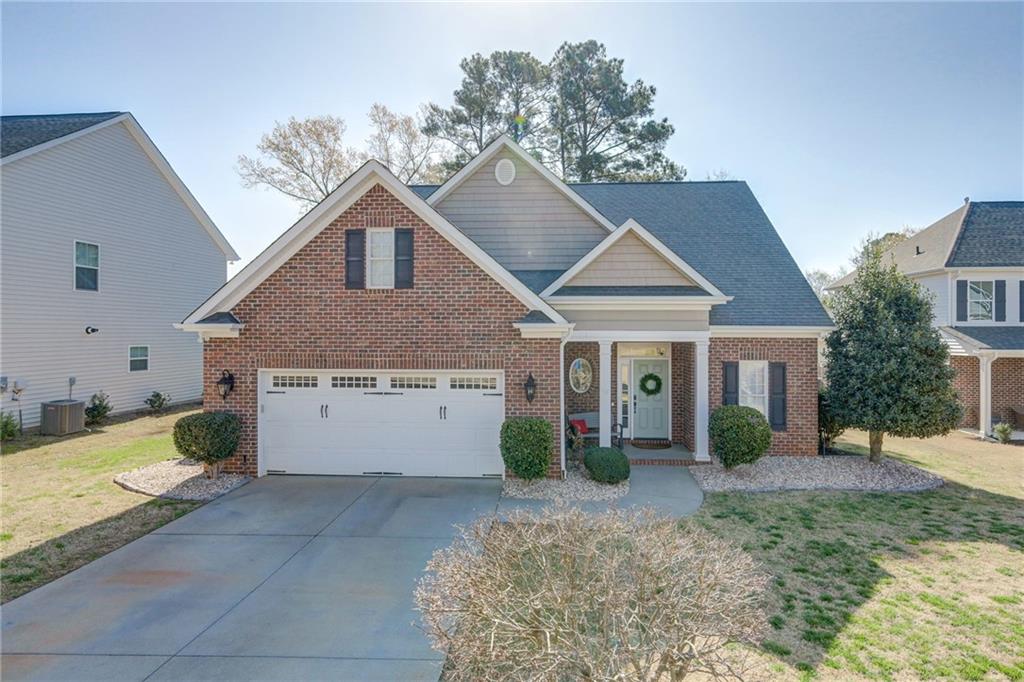
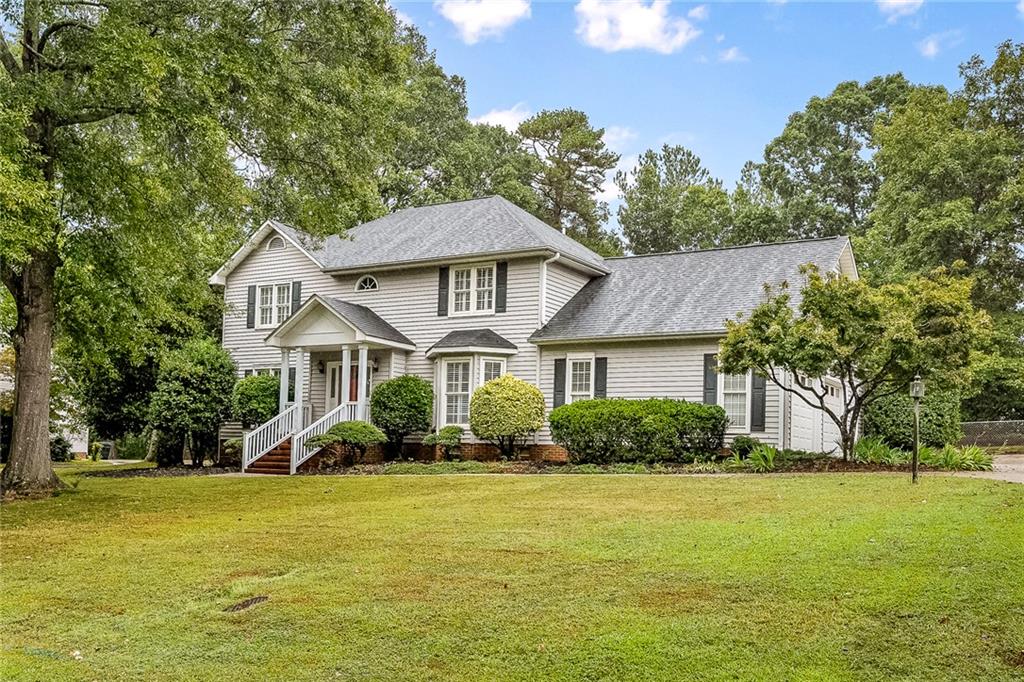
 MLS# 20279679
MLS# 20279679 