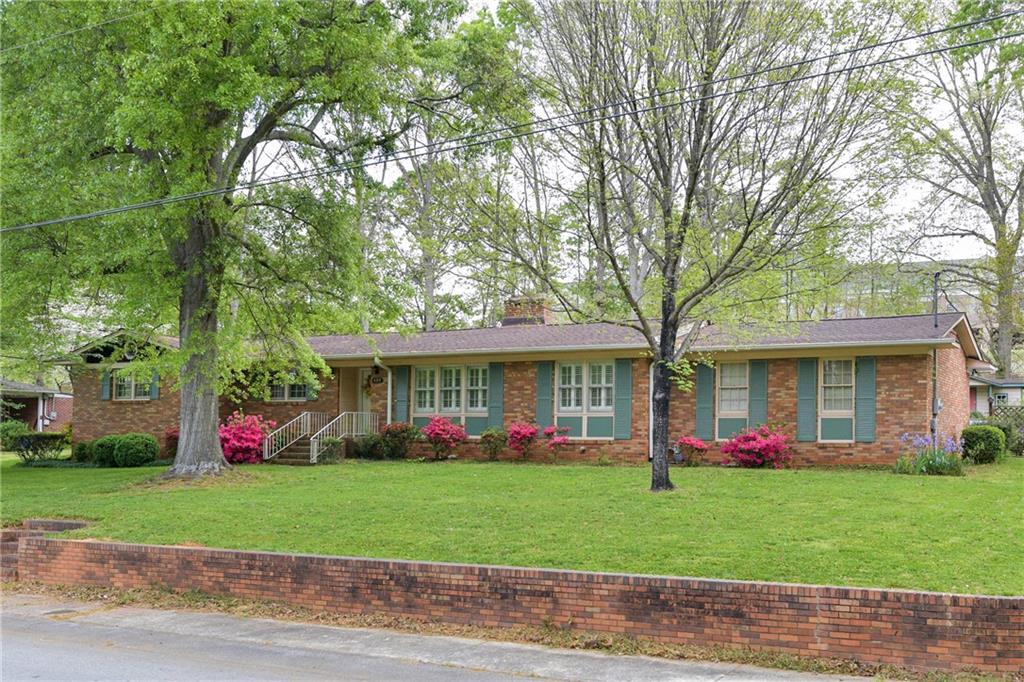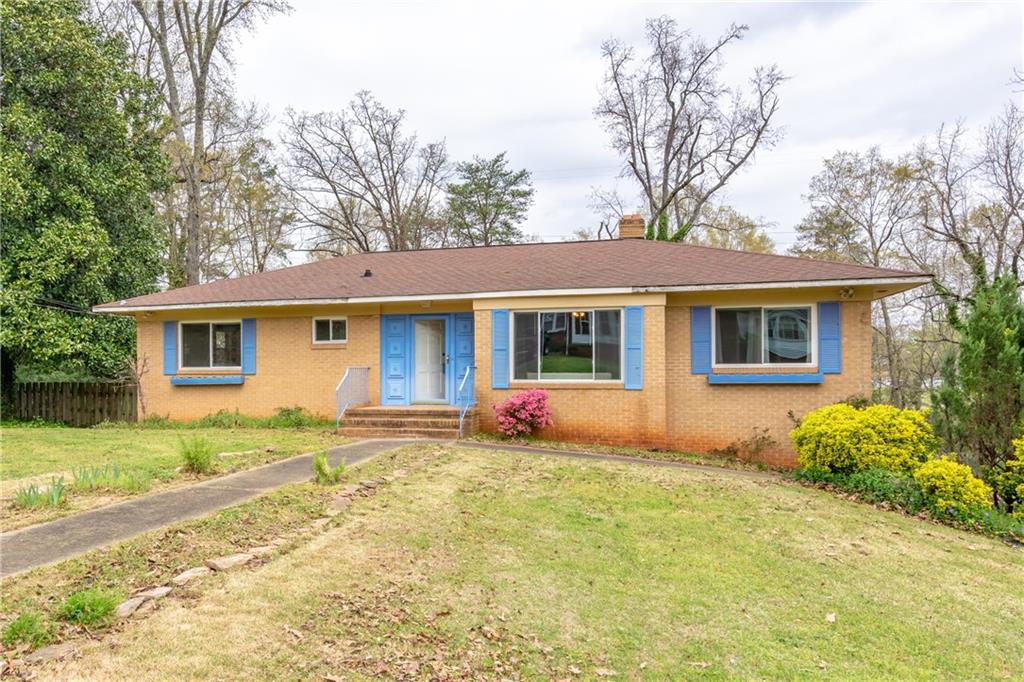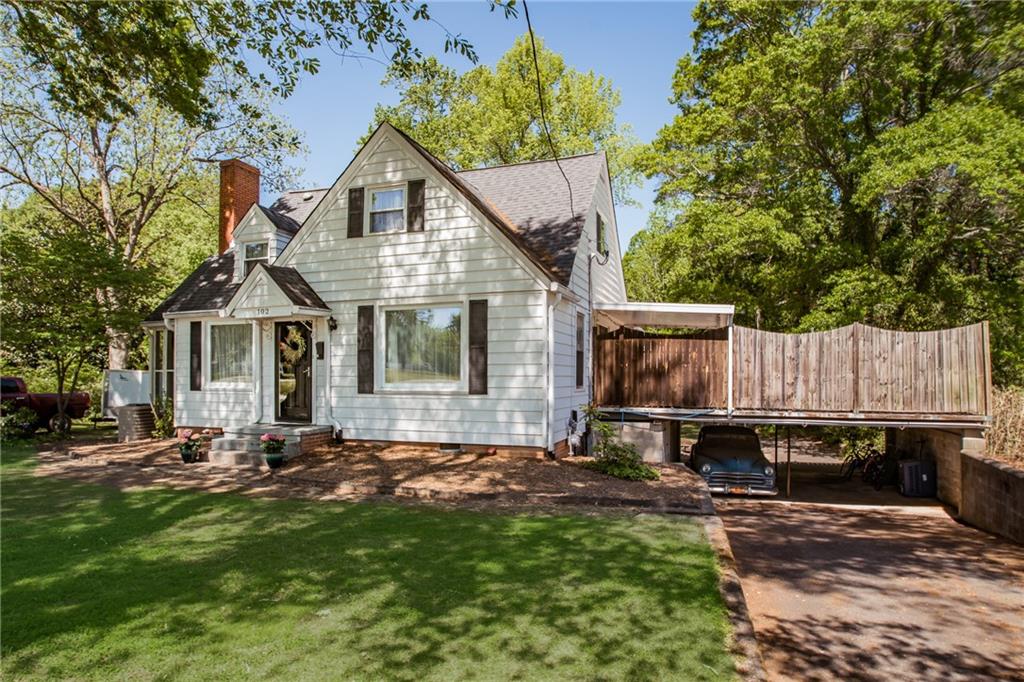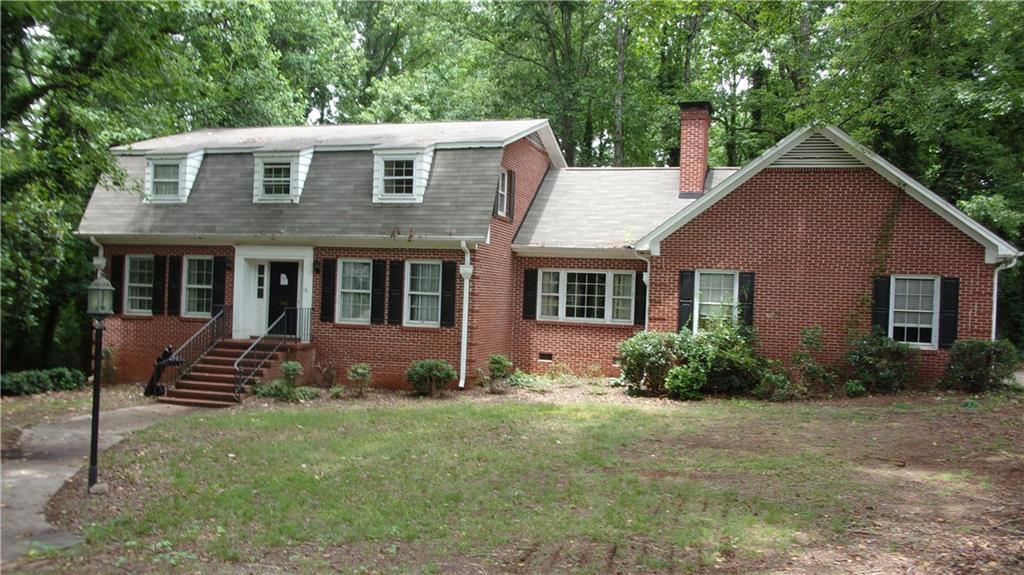Viewing Listing MLS# 20194815
Disclaimer: You are viewing area-wide MLS network search results, including properties not listed by Lorraine Harding Real Estate. Please see "courtesy of" by-line toward the bottom of each listing for the listing agent name and company.
Easley, SC 29642
- 4Beds
- 3Full Baths
- 1Half Baths
- 1,501SqFt
- 1985Year Built
- 0.90Acres
- MLS# 20194815
- Residential
- Single Family
- Sold
- Approx Time on Market2 months, 16 days
- Area307-Pickens County,sc
- CountyPickens
- SubdivisionN/A
Overview
Looking for a home that is like a brand new home? Look no further, because this is it! This home has been taken completely down to the studs, and addition added, and dormers as well. All brand new SS appliances have been purchased, brand new cabinets, light fixtures, granite counter tops have been purchased, new Goodman HVAC with gas heat and electric AC. New vinyl siding. A new deck has just been built for cookouts, relaxing and listening to the trickle of water while overlooking the creek in the back of the yard. For parking your vehicles and toys there is a 2-car detached garage that was completely rebuilt from ground up with concrete pad. If you want to pick out your flooring, you need to act fast before seller purchases. It is still under construction, but can be ready to go in just a short time. The seller has made this home a very inviting, updated, and with plenty of space! This home features 2 Master suites. One is located on the main floor, with a full bath and large walk-in designed closet and the second Master upstairs with another full bath and large walk in designed closet. Another bedroom is more of an office, craft, and would be a perfect baby bedroom. The other two are a nice size, with full walk-in designed closets. A total of 3 full baths and a half bath, makes for this home to be perfect for you and your family! According to the Fema map, the home is in a flood zone and most likely will require flood insurance, however the Seller has owned the property for over 8 years and it has never flooded or been close to flooding during his ownership. The crawl space is original and does not have any signs of flood, water lines. You can have an elevation survey done, and this would determine as to what kind of flood insurance would be required, which could be minimum. If square footage is of importance, Buyer and Buyer Agent must verify.
Sale Info
Listing Date: 01-10-2018
Sold Date: 03-27-2018
Aprox Days on Market:
2 month(s), 16 day(s)
Listing Sold:
6 Year(s), 30 day(s) ago
Asking Price: $169,900
Selling Price: $167,500
Price Difference:
Reduced By $2,400
How Sold: $
Association Fees / Info
Hoa: No
Community Amenities: Not Applicable
Bathroom Info
Halfbaths: 1
Full Baths Main Level: 1
Fullbaths: 3
Bedroom Info
Num Bedrooms On Main Level: 1
Bedrooms: Four
Building Info
Style: Cape Cod
Basement: No/Not Applicable
Foundations: Crawl Space
Age Range: 31-50 Years
Roof: Composition Shingles
Num Stories: Two
Year Built: 1985
Exterior Features
Exterior Features: Deck, Driveway - Asphalt, Insulated Windows, Porch-Front, Tilt-Out Windows, Vinyl Windows
Exterior Finish: Vinyl Siding
Financial
How Sold: FHA
Gas Co: Fort Hill
Sold Price: $167,500
Transfer Fee: No
Original Price: $169,900
Sellerpaidclosingcosts: 3000
Garage / Parking
Storage Space: Garage
Garage Capacity: 2
Garage Type: Detached Garage
Garage Capacity Range: Two
Interior Features
Interior Features: Attic Stairs-Disappearing, Cable TV Available, Cathdrl/Raised Ceilings, Ceiling Fan, Ceilings-Smooth, Connection - Dishwasher, Connection - Ice Maker, Connection - Washer, Dryer Connection-Electric, Smoke Detector, Walk-In Closet
Appliances: Dishwasher, Microwave - Built in, Range/Oven-Electric, Water Heater - Electric
Floors: Carpet, Laminate
Lot Info
Lot Description: Creek, Gentle Slope
Acres: 0.90
Acreage Range: .50 to .99
Marina Info
Misc
Other Rooms Info
Beds: 4
Master Suite Features: Full Bath, Master - Multiple, Master on Main Level, Master on Second Level, Shower Only, Walk-In Closet
Property Info
Inside City Limits: Yes
Type Listing: Exclusive Right
Room Info
Specialty Rooms: Laundry Room
Room Count: 7
Sale / Lease Info
Sold Date: 2018-03-27T00:00:00
Ratio Close Price By List Price: $0.99
Sale Rent: For Sale
Sold Type: Co-Op Sale
Sqft Info
Sold Appr Above Grade Sqft: 1,537
Sold Approximate Sqft: 1,537
Sqft Range: 1500-1749
Sqft: 1,501
Tax Info
Tax Year: 2017
County Taxes: 1506.72
Tax Rate: 6%
Unit Info
Utilities / Hvac
Utilities On Site: Electric, Public Sewer, Public Water
Electricity Co: ECU
Heating System: Forced Air, Natural Gas
Cool System: Central Forced
Cable Co: Charter
High Speed Internet: ,No,
Water Co: ECU
Water Sewer: Public Sewer
Waterfront / Water
Lake: None
Lake Front: No
Water: Public Water
Courtesy of LaTresa Gilstrap of Allen Tate Company - Easley















 Recent Posts RSS
Recent Posts RSS
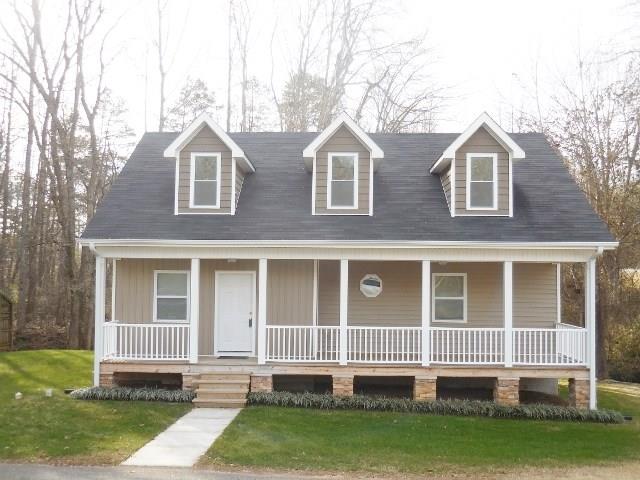
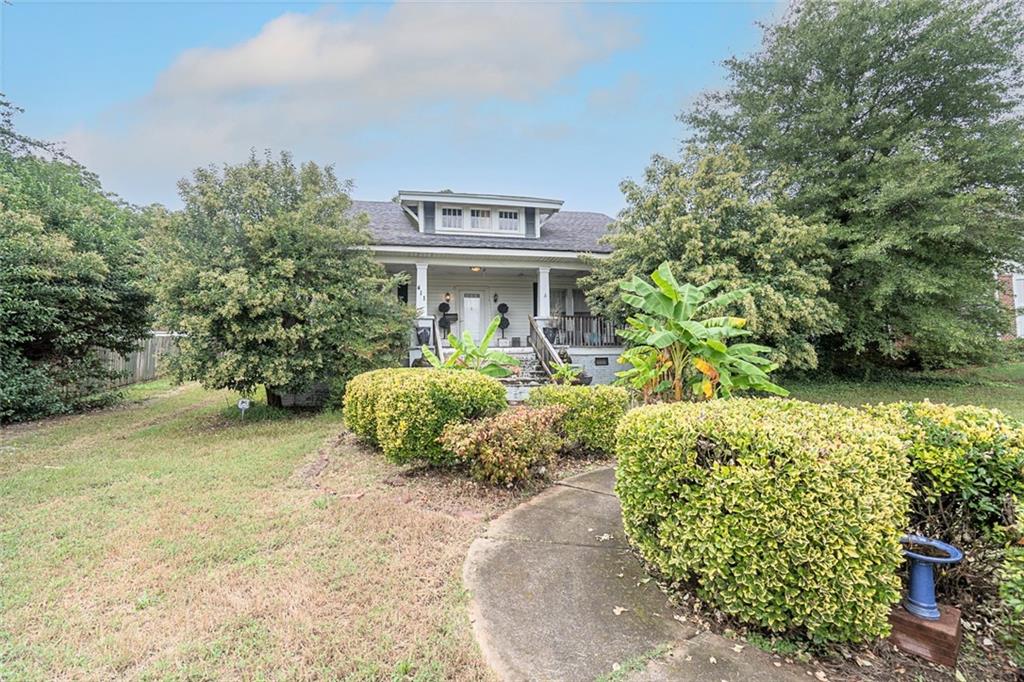
 MLS# 20243970
MLS# 20243970 