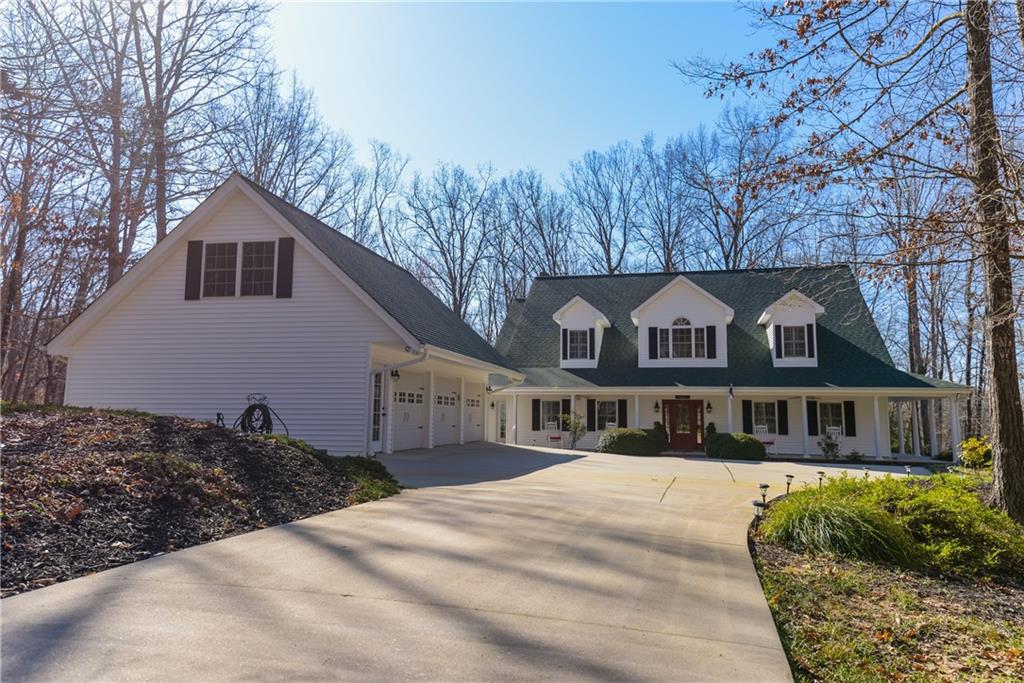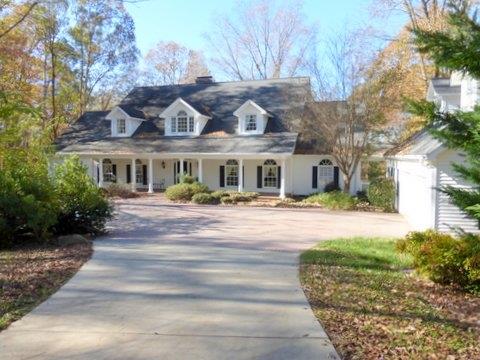Viewing Listing MLS# 20200537
Disclaimer: You are viewing area-wide MLS network search results, including properties not listed by Lorraine Harding Real Estate. Please see "courtesy of" by-line toward the bottom of each listing for the listing agent name and company.
Fair Play, SC 29643
- 5Beds
- 3Full Baths
- 2Half Baths
- 4,659SqFt
- 2000Year Built
- 0.93Acres
- MLS# 20200537
- Residential
- Single Family
- Sold
- Approx Time on Market1 month, 15 days
- Area206-Oconee County,sc
- CountyOconee
- SubdivisionHeritage Shores
Overview
What an amazing oasis to escape your worries and get back to enjoying the simple life! This beautiful lakefront home sits on a nearly 1 acre private lot on the Tugaloo River arm of Lake Hartwell. Wooded and yet offering year-around lake views, you will be amazed at the serenity this property offers day and night regardless of the time of year. The home, which is set well back from the road, is completely move-in ready with an updated kitchen which features stainless steel appliances (kitchen refrigerator, smooth-top double oven, built-in microwave and dishwasher) and a large, walk-in pantry. The eat-in kitchen and spacious living room offer terrific views of the backyard and lake. Double sliding doors allow you the option to merge the back patio with the living room which makes entertaining or just enjoying the outdoors a breeze. There are essentially two master suites on the main level. The master bedroom features a gas fireplace and great views of the backyard and lake. A huge master bath and two closets provide you with your own escape...without leaving home. The second master/in-law suite is located close to an exterior door which offers a nearly private entrance/exit and features a large bath with a walk-in/roll-in shower. A 3rd bedroom (could be used as an office/study) is also located on the main level. Upstairs, you will find two very large bedrooms and one full and one half bath. Both bedrooms offer large walk-in closets. A great bonus room completes the upstairs and is a perfect place for a second living room/kids space. Storage in this home is plentiful and a huge walk-in closet/storage area off the bonus room makes keeping items out of the heat of an attic easy and convenient. Outside, there is a three-car garage with a very large storage loft upstairs. This space provides additional excellent storage or could be a great man-cave or she-shed! There is also nearly 400 square feet of storage under the home in a walk-in storage room. There, you will find the electric hot water heater and plenty of space for your yard equipment, lake toys, etc. The home would be amazing in any setting; however, on being situated on this magnificent lot makes it even more spectacular. The gentle slope to the lake and included dock make accessing the reason you moved here in the first place an easy stroll. The crushed gravel path make walking or driving down in your golf cart/4-wheeler comfortable. The included dock is covered and in terrific shape. The gangplank is wheeled and the dock has never been on dry land in the event lake levels decrease. The dock also includes two jet ski ramps, storage box and swing to enjoy evenings on the water. For those who also enjoy fishing, the cove is a great place to pull out some nice fish without having to go more than 200 yards from home. This home and property offer so much more than can be described in this format, you really must see it to take it all in. From plantation shutters, built-in bookshelves, two gas fireplaces, open floorplan, full walk-around porch, clawfoot bathtub, tons of storage options, detached garage and loft, permitted dock, nearly acre lot, architectural shingled roof, etc...there is more being offered than can me named. The beautiful setting, gated community, boat/rv storage area, amazing home, terrific water, year-around views, and much, much more make this an ideal place for your next home or weekend retreat! Schedule your appointment to see it today!
Sale Info
Listing Date: 03-16-2018
Sold Date: 05-02-2018
Aprox Days on Market:
1 month(s), 15 day(s)
Listing Sold:
5 Year(s), 11 month(s), 29 day(s) ago
Asking Price: $595,000
Selling Price: $585,000
Price Difference:
Reduced By $10,000
How Sold: $
Association Fees / Info
Hoa Fees: 100.00
Hoa Fee Includes: Common Utilities, Insurance
Hoa: Yes
Community Amenities: Common Area, Dock, Gated Community, Other - See Remarks
Hoa Mandatory: 1
Bathroom Info
Halfbaths: 2
Full Baths Main Level: 2
Fullbaths: 3
Bedroom Info
Num Bedrooms On Main Level: 2
Bedrooms: Five
Building Info
Style: Cape Cod
Basement: No/Not Applicable
Foundations: Other, Crawl Space
Age Range: 11-20 Years
Roof: Architectural Shingles
Num Stories: Two
Year Built: 2000
Exterior Features
Exterior Features: Driveway - Concrete, Glass Door, Insulated Windows, Other - See Remarks, Palladium Windows, Patio, Porch-Front, Satellite Dish, Tilt-Out Windows, Vinyl Windows
Exterior Finish: Vinyl Siding
Financial
How Sold: Conventional
Gas Co: Heritage
Sold Price: $585,000
Transfer Fee: No
Original Price: $595,000
Price Per Acre: $63,978
Garage / Parking
Storage Space: Boat Storage, Floored Attic, Garage, Other - See Remarks, RV Storage
Garage Type: Detached Garage
Garage Capacity Range: Three
Interior Features
Interior Features: Alarm System-Owned, Attic Fan, Attic Stairs-Disappearing, Blinds, Built-In Bookcases, Cable TV Available, Category 5 Wiring, Cathdrl/Raised Ceilings, Ceiling Fan, Ceilings-Smooth, Connection - Dishwasher, Connection - Ice Maker, Connection - Washer, Countertops-Solid Surface, Dryer Connection-Electric, Electric Garage Door, Fireplace, Fireplace - Multiple, Gas Logs, Glass Door, Handicap Access, Laundry Room Sink, Other - See Remarks, Plantation Shutters, Smoke Detector, Some 9' Ceilings, Surround Sound Wiring, Walk-In Closet, Walk-In Shower, Washer Connection
Appliances: Cooktop - Smooth, Dishwasher, Double Ovens, Microwave - Built in, Range/Oven-Electric, Refrigerator, Water Heater - Electric
Floors: Carpet, Ceramic Tile, Laminate
Lot Info
Lot Description: Gentle Slope, Shade Trees, Underground Utilities, Water Access, Wooded
Acres: 0.93
Acreage Range: .50 to .99
Marina Info
Dock Features: Covered, PWC Parking, Storage, Wheeled Gangwalk
Misc
Other Rooms Info
Beds: 5
Master Suite Features: Double Sink, Exterior Access, Fireplace, Full Bath, Master - Multiple, Master on Main Level, Shower - Separate, Tub - Separate, Walk-In Closet
Property Info
Inside Subdivision: 1
Type Listing: Exclusive Right
Room Info
Specialty Rooms: Bonus Room, Laundry Room, Loft
Room Count: 10
Sale / Lease Info
Sold Date: 2018-05-02T00:00:00
Ratio Close Price By List Price: $0.98
Sale Rent: For Sale
Sold Type: Inner Office
Sqft Info
Sold Appr Above Grade Sqft: 4,830
Sold Approximate Sqft: 4,830
Sqft Range: 4500-4999
Sqft: 4,659
Tax Info
Tax Year: 2017
County Taxes: 5588.68
Tax Rate: 6%
Unit Info
Utilities / Hvac
Utilities On Site: Cable, Electric, Propane Gas, Public Water, Septic, Telephone, Underground Utilities
Electricity Co: Blue Ridge
Heating System: Forced Air, Heat Pump, Propane Gas
Electricity: Electric company/co-op
Cool System: Central Forced
High Speed Internet: ,No,
Water Co: Pioneer
Water Sewer: Septic Tank
Waterfront / Water
Water Frontage Ft: 98
Lake: Hartwell
Lake Front: Yes
Lake Features: Dock-In-Place, Zone - Green
Water: Public Water
Courtesy of Roger Nix of Keller Williams Easley/powd















 Recent Posts RSS
Recent Posts RSS


 MLS# 20170894
MLS# 20170894