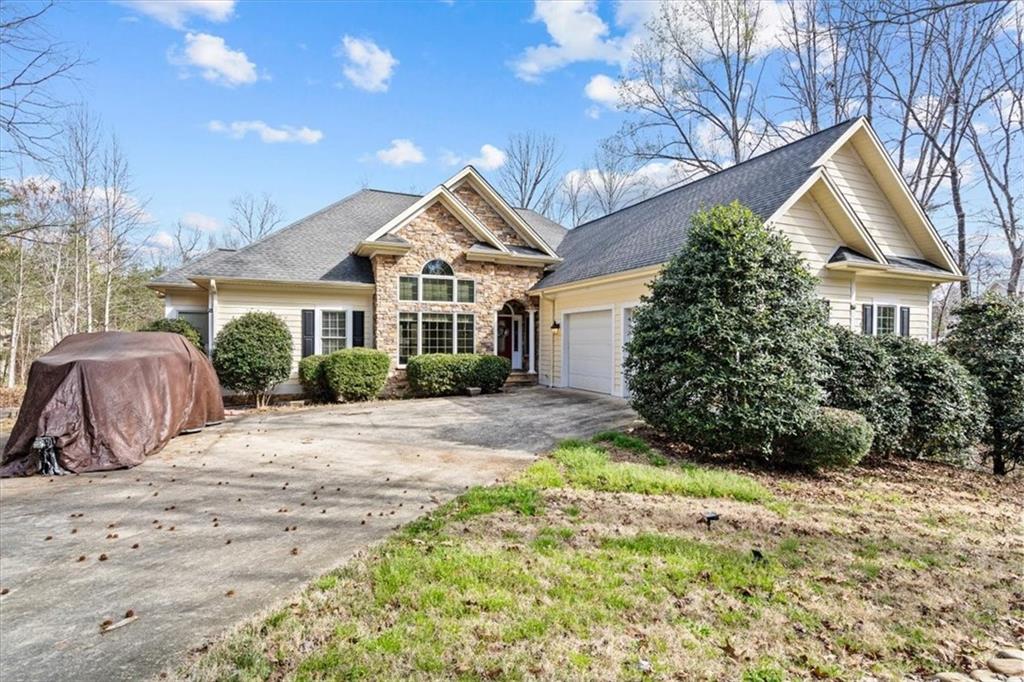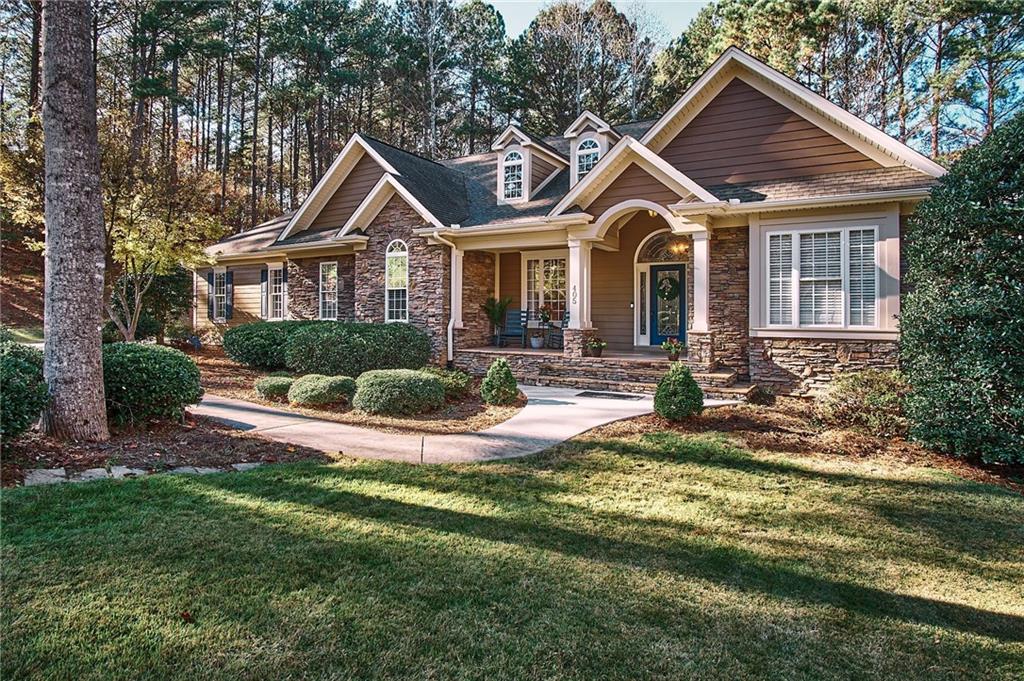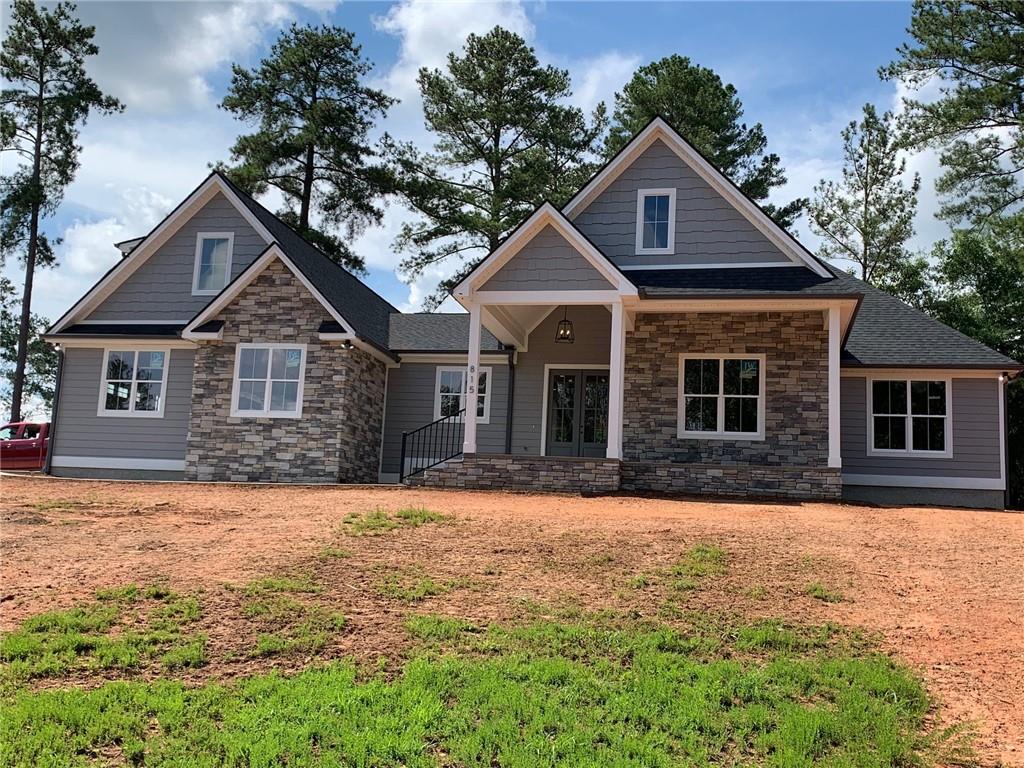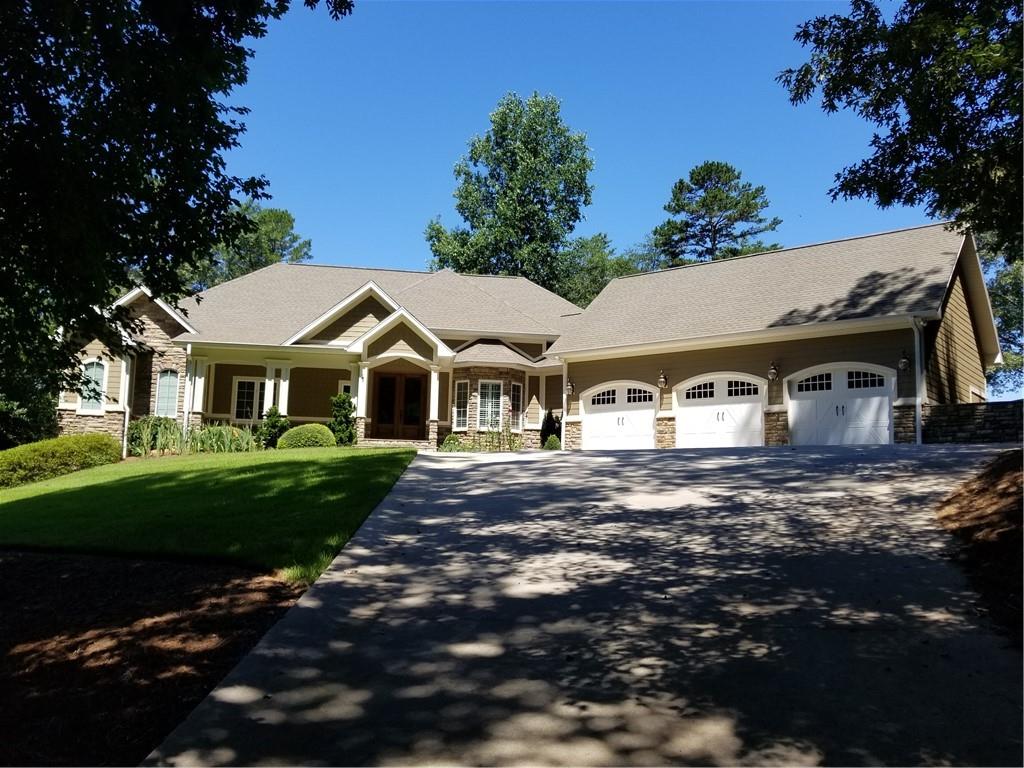Viewing Listing MLS# 20204029
Disclaimer: You are viewing area-wide MLS network search results, including properties not listed by Lorraine Harding Real Estate. Please see "courtesy of" by-line toward the bottom of each listing for the listing agent name and company.
Seneca, SC 29672
- 3Beds
- 3Full Baths
- 1Half Baths
- 3,606SqFt
- 2004Year Built
- 0.99Acres
- MLS# 20204029
- Residential
- Single Family
- Sold
- Approx Time on Market2 months, 12 days
- Area205-Oconee County,sc
- CountyOconee
- SubdivisionCrestview Subd.
Overview
This beautiful 3 bedroom(Office could make 4th bedroom), one owner, Vick construction built home is just 13 years old. Located just a few miles out of town in a premier crescent community relatively close to numerous dining and shopping options. The Crestview subdivision is a small neighborhood featuring 56 waterfront lots with excellent lake location. This property features excellent deep water access, covered dock with lift, beautiful sunsets, exceptional lake views, and notable mountain views as well. Upon entering this property you will be greeted by a nice concrete driveway leading to front entrance, complete with beautiful landscaping, and attached 3 car garage with bench workshop area, utility sink, and pull down storage inside. Walk through the front door to find bright open space. Spacious great room features large open window that overlooks the lake, and welcomes loads of sunlight to fill the room as well as surround sound wiring that plays to outdoor deck, perfect for entertaining. Vaulted ceiling, and floor-to-ceiling stone fireplace adds to its splendor. The fireplace is fashioned to be wood or gas burning as the homeowner chooses. Spacious Master Bedroom Suite with tray ceiling, and lighting, is located to the right of great room. Featuring lake views, Entrance/Exit to deck that overlooks the lake, walk-in closet, and master bath, complete with double sinks, jetted tub, walk-in shower featuring three shower heads, steamer, and bench seating. Nice study/office located next to master with open windows creates an excellent well - lit work space. Also, on the main level you will find a laundry room, complete with counterspace, cabinets, and refrigerator. Staggered across the hall from laundry room is a half bath perfect for guests. The kitchen features beautiful wood cabinetry placed throughout, bar seating area, and a center island with storage, and built-in cooktop. Open kitchen space flows into spacious dining room which overlooks the lake. Go from indoors out to the relaxing screened-in porch complete with gorgeous tile flooring, and floor to ceiling lake views. Wood staircase next to guest bath leads the way easily to the spacious finished walkout basement. To the right of staircase you will find a nice storage closet that wraps around behind the staircase. A Large recreation room is the center focus of basement space, complete with pool table, bar with mini fridge, and checkered tile floor, that could offer retro feel if desired. The mechanical room in the basement has extra space great for storage, or even a fitness center. Two spacious bedrooms occupy the basement complete with in-suite baths. Both overlook the lake for great views. One bedroom offers a walk-in closet with automatic lighting that turns on/off with open/close of closet door. Recreation room has sliding glass entrance/exit to outdoor patio, and back yard lake view. The weather proof decking overhead ensures that the patio stays dry below to enjoy under any weather forecast. You may also enjoy quick access to patio or deck via the spiral staircase connecting the two. When making your way to the backyard, you will find a unique open air utility shed located under the screened porch. Great use of space, and convenient feature this property offers. The backyard offers gentle slope to the lake, and dock, gorgeous water feature, eco-friendly lattice design walk path, and cozy natural setting fire pit at the edge of lake. The dock is exceptional on this property with plenty of deep water for all your needs, and left side sunshade already installed for boat protection. You can enjoy lake and mountain views right from the dock itself. This 24x28 dock with hydro hoist lift is rated for 5,000 lbs. which makes this a great place for even a larger boat. There is a private swim cove to the front right side of this dock great for hours of lake fun. If lake time is what you enjoy you will love this property. It is move in ready; all thats missing isYOU!
Sale Info
Listing Date: 06-29-2018
Sold Date: 09-11-2018
Aprox Days on Market:
2 month(s), 12 day(s)
Listing Sold:
5 Year(s), 7 month(s), 14 day(s) ago
Asking Price: $849,000
Selling Price: $849,000
Price Difference:
Same as list price
How Sold: $
Association Fees / Info
Hoa Fees: 500
Hoa: Yes
Community Amenities: Common Area
Hoa Mandatory: 1
Bathroom Info
Halfbaths: 1
Num of Baths In Basement: 2
Full Baths Main Level: 1
Fullbaths: 3
Bedroom Info
Bedrooms In Basement: 2
Num Bedrooms On Main Level: 1
Bedrooms: Three
Building Info
Style: Contemporary
Basement: Ceiling - Some 9' +, Cooled, Finished, Full, Heated, Inside Entrance, Walkout, Yes
Builder: Scott Vick
Foundations: Basement
Age Range: 11-20 Years
Roof: Architectural Shingles
Num Stories: One
Year Built: 2004
Exterior Features
Exterior Features: Deck, Driveway - Concrete, Glass Door, Patio, Porch-Screened
Exterior Finish: Stone
Financial
How Sold: Conventional
Sold Price: $849,000
Transfer Fee: Yes
Original Price: $895,000
Price Per Acre: $85,757
Garage / Parking
Storage Space: Basement, Garage
Garage Capacity: 3
Garage Type: Attached Garage
Garage Capacity Range: Three
Interior Features
Interior Features: Alarm System-Owned, Blinds, Cathdrl/Raised Ceilings, Ceiling Fan, Countertops-Other, Countertops-Solid Surface, Dryer Connection-Electric, Electric Garage Door, Fireplace, Fireplace-Gas Connection, Glass Door, Jetted Tub, Smoke Detector, Some 9' Ceilings, Steam Shower, Surround Sound Wiring, Tray Ceilings, Walk-In Closet, Walk-In Shower, Washer Connection
Appliances: Cooktop - Smooth, Dishwasher, Disposal, Microwave - Built in, Range/Oven-Electric, Refrigerator, Trash Compactor, Wall Oven, Water Heater - Electric
Floors: Carpet, Ceramic Tile, Hardwood
Lot Info
Lot: 44
Lot Description: Trees - Mixed, Gentle Slope, Waterfront, Mountain View, Shade Trees, Underground Utilities, Water Access, Water View, Wooded
Acres: 0.99
Acreage Range: .50 to .99
Marina Info
Dock Features: Covered, Lift
Misc
Other Rooms Info
Beds: 3
Master Suite Features: Double Sink, Exterior Access, Full Bath, Master on Main Level, Shower - Separate, Tub - Jetted, Walk-In Closet
Property Info
Conditional Date: 2018-08-03T00:00:00
Inside Subdivision: 1
Type Listing: Exclusive Right
Room Info
Specialty Rooms: Office/Study, Recreation Room, Workshop
Sale / Lease Info
Sold Date: 2018-09-11T00:00:00
Ratio Close Price By List Price: $1
Sale Rent: For Sale
Sold Type: Co-Op Sale
Sqft Info
Basement Finished Sq Ft: 1492
Sold Appr Above Grade Sqft: 2,114
Sold Approximate Sqft: 3,606
Sqft Range: 3500-3749
Sqft: 3,606
Tax Info
Tax Year: 2017
County Taxes: 2813
Unit Info
Utilities / Hvac
Utilities On Site: Electric, Propane Gas, Public Water, Septic, Telephone, Underground Utilities
Electricity Co: Duke Power
Heating System: Electricity, Heat Pump, Propane Gas
Electricity: Electric company/co-op
Cool System: Heat Pump
High Speed Internet: Yes
Water Co: Seneca Light & Water
Water Sewer: Septic Tank
Waterfront / Water
Water Frontage Ft: 185.02
Lake: Keowee
Lake Front: Yes
Lake Features: Dock in Place with Lift
Water: Public Water
Courtesy of Michael Martin of The Lake Company















 Recent Posts RSS
Recent Posts RSS
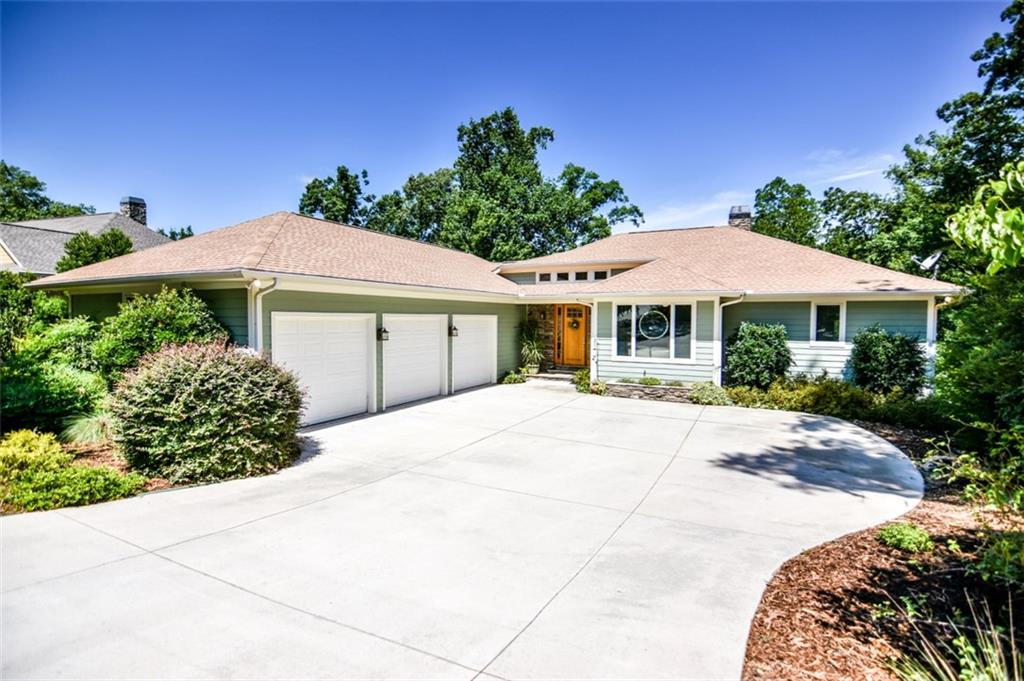
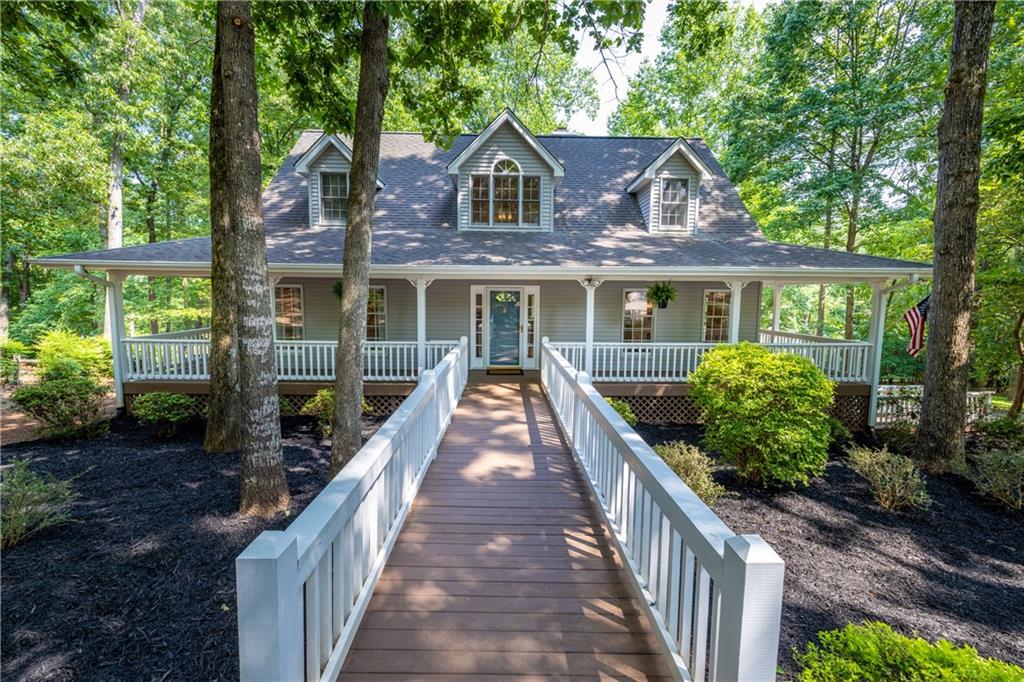
 MLS# 20262926
MLS# 20262926 