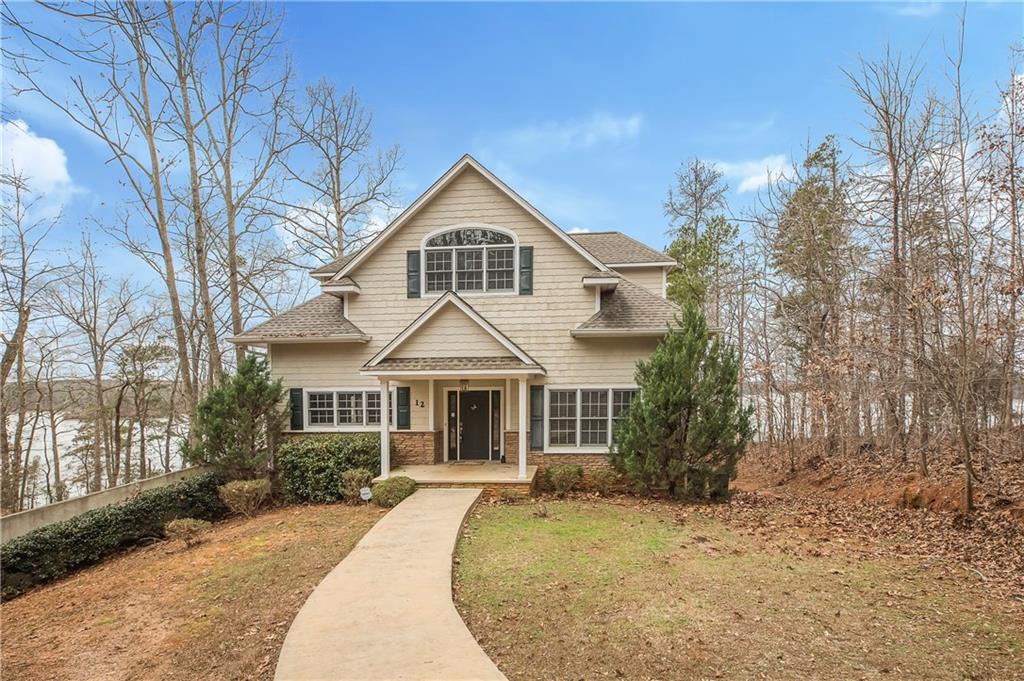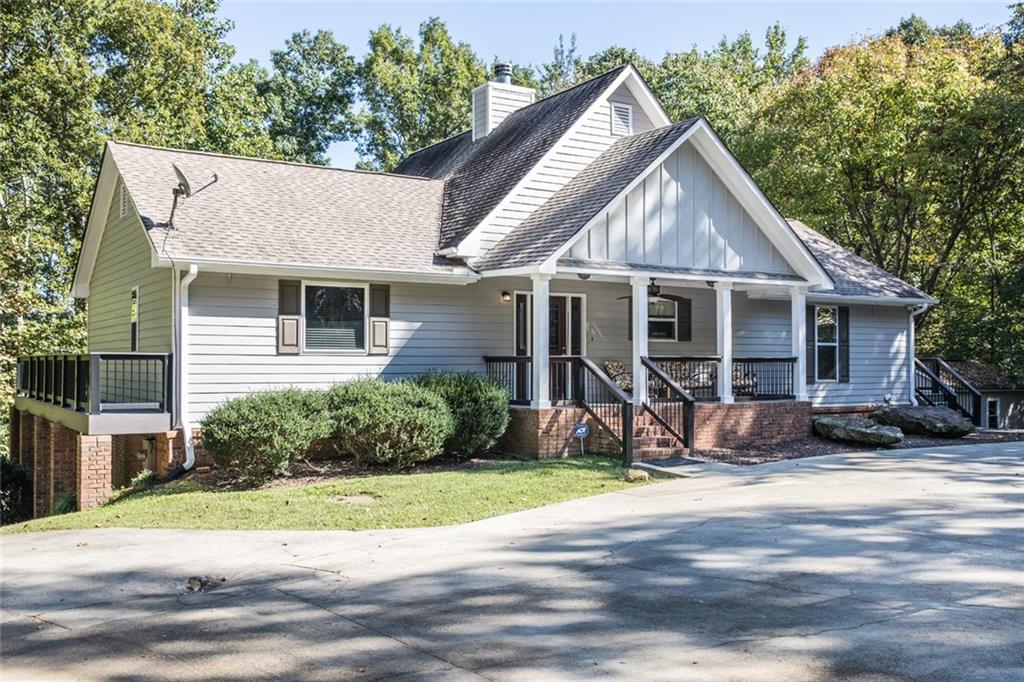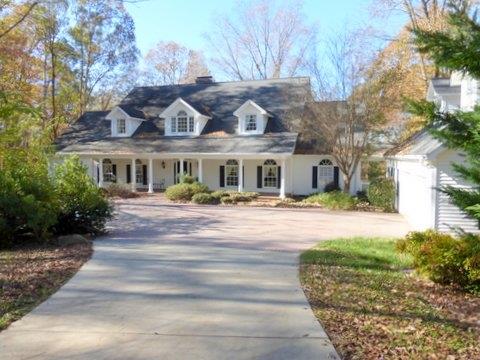Viewing Listing MLS# 20212931
Disclaimer: You are viewing area-wide MLS network search results, including properties not listed by Lorraine Harding Real Estate. Please see "courtesy of" by-line toward the bottom of each listing for the listing agent name and company.
Fair Play, SC 29643
- 5Beds
- 4Full Baths
- N/AHalf Baths
- 4,000SqFt
- 2003Year Built
- 0.69Acres
- MLS# 20212931
- Residential
- Single Family
- Sold
- Approx Time on Market2 months, 23 days
- Area105-Anderson County,sc
- CountyAnderson
- SubdivisionSeminole Point
Overview
WOW....Panoramic Lake Hartwell views and a deepwater covered slip dock! This custom built ""Home away from Home"" is nothing short of amazing. Make your way down the long, private drive and your are here. Open the front door and you will be in awe of the natural light pouring in through the expansive widows. The open floorplan is perfect for entertaining family and friends. The chef in the family will enjoy the well appointed, spacious kitchen while others can watch & converse around the center island. The great room allows for a huge dining room table to feed the masses and a place to retreat after that gourmet meal. Gather around the cozy fireplace w/gas logs and watch your favorite movie or play a board game. Need some air? Venture out on the covered deck(Ironwood) and take a deep breath & enjoy your favorite beverage. Yes, you can have a ""rocking chair"" porch! The view simply says it all! Beautiful hardwood floors and solid wood doors throughout. Guests have several choices for accommodations. The upper level offers two bedrooms (one which could be a master), den, and a full bath. The main level boasts two bedrooms as well. One of which is the master w/ a magnificent view of the water. The lower level offers two bedrooms, full bath, family room/rec room, and a great space for a work shop & storage for all of the water toys & golf cart. Step from the family room out onto the extensive patio area. Imagine roasting marsh mellows or hot dogs over the open fire pit... gazing at the sunset. Speaking of golf carts...there is a great concrete lighted cart path all the way down to the lake leading to your covered dock w/lift. Water and power already in place. This unique home needs not to be viewed but experienced! With today's building costs (approx. 200/sqft.), this a true value. Just a few mins. from I-85 and Portman Marina. Great location on the Tugaloo Channel Marker area. Some furnishings available w/ acceptable offer. Make your appointment today for a private tour. You will not be disappointed !
Sale Info
Listing Date: 01-29-2019
Sold Date: 04-22-2019
Aprox Days on Market:
2 month(s), 23 day(s)
Listing Sold:
5 Year(s), 4 day(s) ago
Asking Price: $585,000
Selling Price: $585,000
Price Difference:
Same as list price
How Sold: $
Association Fees / Info
Hoa: Yes
Hoa Mandatory: 1
Bathroom Info
Num of Baths In Basement: 1
Full Baths Main Level: 2
Fullbaths: 4
Bedroom Info
Bedrooms In Basement: 2
Num Bedrooms On Main Level: 2
Bedrooms: Five
Building Info
Style: Cottage
Basement: Ceilings - Smooth, Cooled, Daylight, Finished, Heated, Inside Entrance, Partially Finished, Walkout, Workshop, Yes
Foundations: Basement
Age Range: 11-20 Years
Roof: Architectural Shingles
Num Stories: Three or more
Year Built: 2003
Exterior Features
Exterior Features: Deck, Driveway - Other, Landscape Lighting, Patio, Porch-Other
Exterior Finish: Masonite Siding, Stone
Financial
How Sold: Conventional
Sold Price: $585,000
Transfer Fee: Unknown
Original Price: $585,000
Sellerpaidclosingcosts: 5000.
Price Per Acre: $84,782
Garage / Parking
Storage Space: Basement
Garage Type: None
Garage Capacity Range: None
Interior Features
Interior Features: Blinds, Built-In Bookcases, Cable TV Available, Cathdrl/Raised Ceilings, Ceiling Fan, Ceilings-Smooth, Connection - Dishwasher, Connection - Washer, Dryer Connection-Electric, Fireplace, Fireplace-Gas Connection, Gas Logs, Smoke Detector, Some 9' Ceilings, Walk-In Closet, Walk-In Shower, Washer Connection
Appliances: Dishwasher, Disposal, Microwave - Built in, Range/Oven-Electric, Refrigerator, Water Heater - Electric
Floors: Carpet, Ceramic Tile, Hardwood, Laminate
Lot Info
Lot: 6B
Lot Description: Trees - Mixed, Gentle Slope, Waterfront, Shade Trees, Water Access, Water View, Wooded
Acres: 0.69
Acreage Range: .50 to .99
Marina Info
Dock Features: Existing Dock, Lift, Power, Water
Misc
Other Rooms Info
Beds: 5
Master Suite Features: Full Bath, Master - Multiple, Master on Main Level, Master on Second Level, Shower - Separate, Tub - Separate, Walk-In Closet
Property Info
Conditional Date: 2019-03-11T00:00:00
Inside Subdivision: 1
Type Listing: Exclusive Right
Room Info
Specialty Rooms: Living/Dining Combination, Recreation Room, Workshop
Sale / Lease Info
Sold Date: 2019-04-22T00:00:00
Ratio Close Price By List Price: $1
Sale Rent: For Sale
Sold Type: Co-Op Sale
Sqft Info
Basement Unfinished Sq Ft: appox. 600
Sold Appr Above Grade Sqft: 1,610
Sold Approximate Sqft: 2,860
Sqft Range: 4000-4499
Sqft: 4,000
Tax Info
Tax Year: 2018
Tax Rate: 6%
Unit Info
Utilities / Hvac
Utilities On Site: Electric, Public Water, Septic
Electricity Co: BRE
Heating System: Heat Pump
Electricity: Electric company/co-op
Cool System: Heat Pump
Cable Co: Charter
High Speed Internet: ,No,
Water Co: Pioneer
Water Sewer: Septic Tank
Waterfront / Water
Lake: Hartwell
Lake Front: Yes
Lake Features: Dock in Place with Lift, Zone - Green
Water: Public Water
Courtesy of Kevin Cope of Cope And Company















 Recent Posts RSS
Recent Posts RSS


 MLS# 20232865
MLS# 20232865 