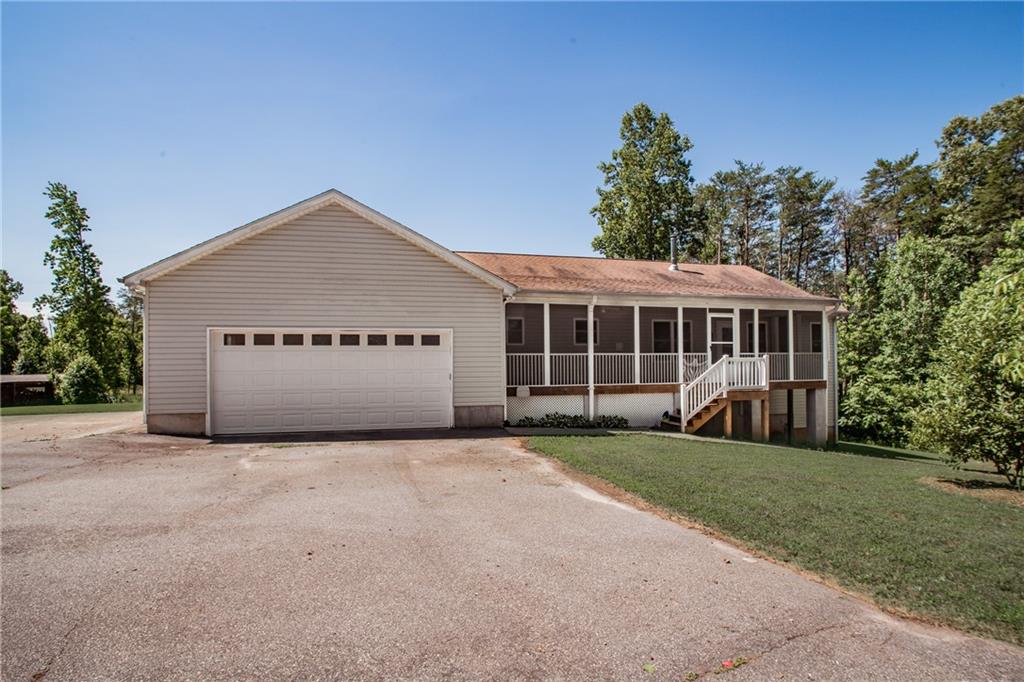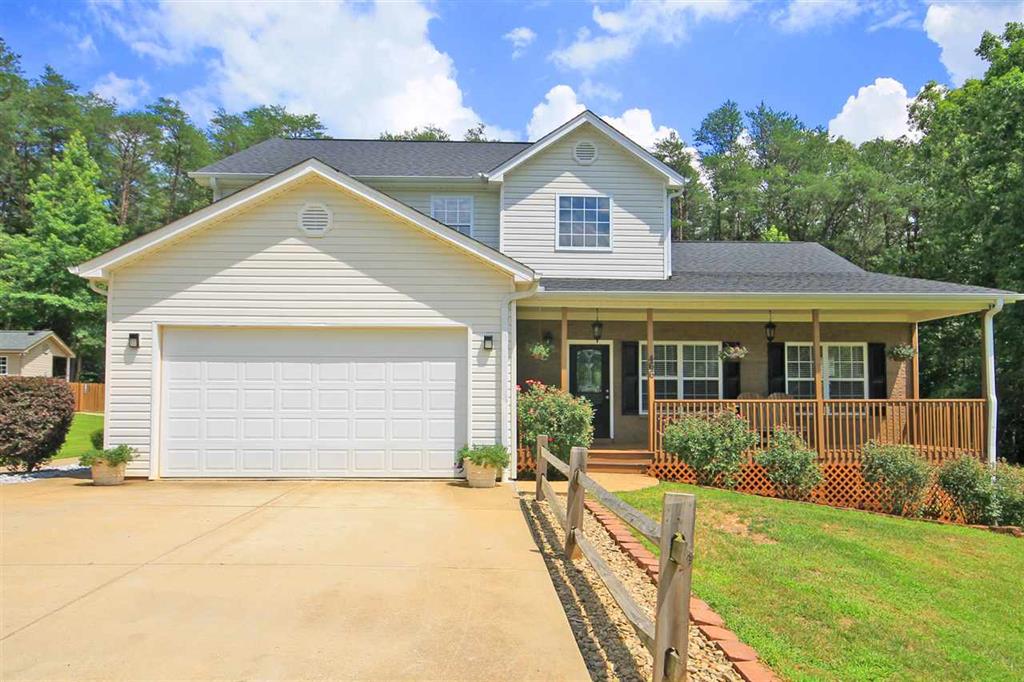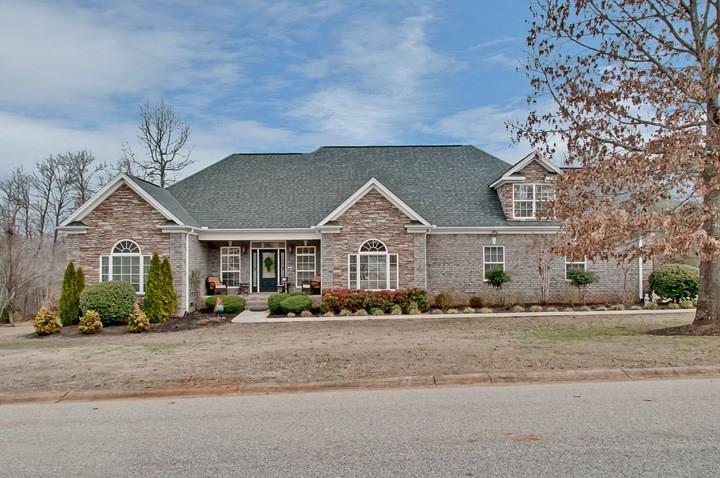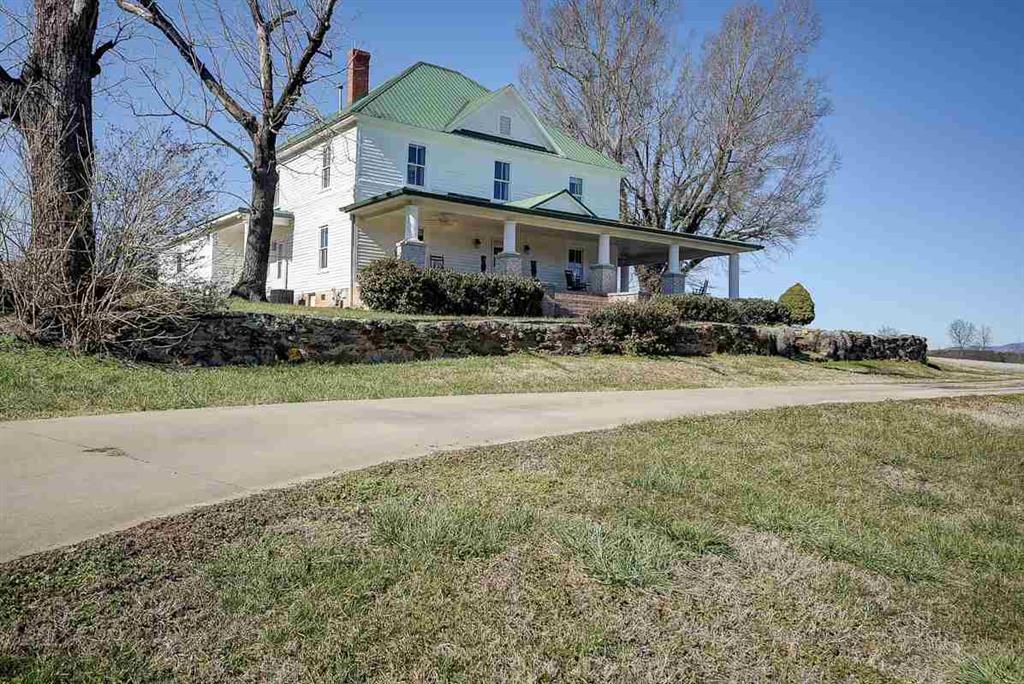Viewing Listing MLS# 20218988
Disclaimer: You are viewing area-wide MLS network search results, including properties not listed by Lorraine Harding Real Estate. Please see "courtesy of" by-line toward the bottom of each listing for the listing agent name and company.
Taylors, SC 29687
- 4Beds
- 3Full Baths
- 1Half Baths
- 3,000SqFt
- 2008Year Built
- 14.66Acres
- MLS# 20218988
- Residential
- Single Family
- Sold
- Approx Time on Market4 months, 22 days
- Area401-Greenville County,sc
- CountyGreenville
- SubdivisionN/A
Overview
The foothills of the Blue Ridge Mountains is the setting for this spacious, custom-built home. Owner was very meticulous in planning all aspects of this home, from the private driveway, to the secluded home facing North, allowing you to relax and enjoy nature from the screened in front porch any time of day. The kitchen features newer appliances and granite counter tops. A walk-in pantry with plenty of shelving for your small appliances, pots, pans and food. Plenty of counter space and cabinets for storage. In the basement you will find another open floor plan, with a kitchenette, a full bath, rooms with closets and a large storage area with more shelving! 1 room in basement with windows and a closet. Thishome has so much to offer inside and out, from the extra wide and deep attached 2 car garage, to the separate garage/building with electricityand another storage shed. You and your family will enjoy the 14+ acres to hike on, ride ATV's, have horses, goats, other farm animals, or a massive garden of flowers, fruits and vegetables! Your very own private and fenced in-ground salt water pool is sparkling ready for you to take a plunge in this time of the year! *Salt Water Pool = Less maintenance, per owner* Just imagine yourself here in this peaceful place to relax and/or to entertain for many years to come. This isn't a drive by, since the home is not seen from the road. It's a beautiful drive to the northern partof the county and just beyond the beautiful campus of North Greenville University! So close to the North Carolina border and to Downtown Greenville. You'll have so many opportunities, you won't know where to start! Make your appointment today to see all this home and property has to offer!
Sale Info
Listing Date: 07-10-2019
Sold Date: 12-03-2019
Aprox Days on Market:
4 month(s), 22 day(s)
Listing Sold:
4 Year(s), 4 month(s), 29 day(s) ago
Asking Price: $395,000
Selling Price: $380,000
Price Difference:
Reduced By $15,000
How Sold: $
Association Fees / Info
Hoa: No
Bathroom Info
Halfbaths: 1
Num of Baths In Basement: 1
Full Baths Main Level: 3
Fullbaths: 3
Bedroom Info
Bedrooms In Basement: 1
Num Bedrooms On Main Level: 3
Bedrooms: Four
Building Info
Style: Craftsman
Basement: Ceiling - Some 9' +, Inside Entrance, Partially Finished, Walkout
Foundations: Basement
Age Range: 11-20 Years
Roof: Composition Shingles
Num Stories: One
Year Built: 2008
Exterior Features
Exterior Features: Driveway - Asphalt, Driveway - Concrete, Pool-In Ground, Porch-Screened, Tilt-Out Windows, Vinyl Windows
Exterior Finish: Vinyl Siding
Financial
How Sold: Conventional
Sold Price: $380,000
Transfer Fee: No
Original Price: $435,000
Sellerpaidclosingcosts: 0.00
Price Per Acre: $26,944
Garage / Parking
Storage Space: Basement, Other - See Remarks, Outbuildings
Garage Capacity: 2
Garage Type: Attached Garage
Garage Capacity Range: Two
Interior Features
Interior Features: Blinds, Cathdrl/Raised Ceilings, Ceiling Fan, Ceilings-Smooth, Connection - Dishwasher, Connection - Washer, Countertops-Granite, Dryer Connection-Electric, Walk-In Closet
Appliances: Dishwasher, Range/Oven-Electric, Refrigerator, Water Heater - Electric
Floors: Carpet, Ceramic Tile, Concrete, Hardwood
Lot Info
Lot Description: Trees - Hardwood, Level, Pasture, Wooded
Acres: 14.66
Acreage Range: Over 10
Marina Info
Misc
Horses Allowed: Yes
Other Rooms Info
Beds: 4
Master Suite Features: Full Bath, Master on Main Level, Shower - Separate, Tub - Jetted
Property Info
Type Listing: Exclusive Right
Room Info
Specialty Rooms: 2nd Kitchen, Bonus Room, Laundry Room, Workshop
Room Count: 9
Sale / Lease Info
Sold Date: 2019-12-03T00:00:00
Ratio Close Price By List Price: $0.96
Sale Rent: For Sale
Sold Type: Co-Op Sale
Sqft Info
Sold Appr Above Grade Sqft: 2,166
Sold Approximate Sqft: 2,166
Sqft Range: 3000-3249
Sqft: 3,000
Tax Info
Tax Year: 2018
County Taxes: 1438.30
Tax Rate: 4%
Unit Info
Utilities / Hvac
Heating System: Forced Air, Wood, Wood Stove
Cool System: Attic Fan, Central Electric, Central Forced
High Speed Internet: ,No,
Water Sewer: Septic Tank
Waterfront / Water
Lake Front: No
Water: Water Well
Courtesy of Heidi Nicholson of Keller Williams Grv Upst















 Recent Posts RSS
Recent Posts RSS


 MLS# 20189725
MLS# 20189725 
