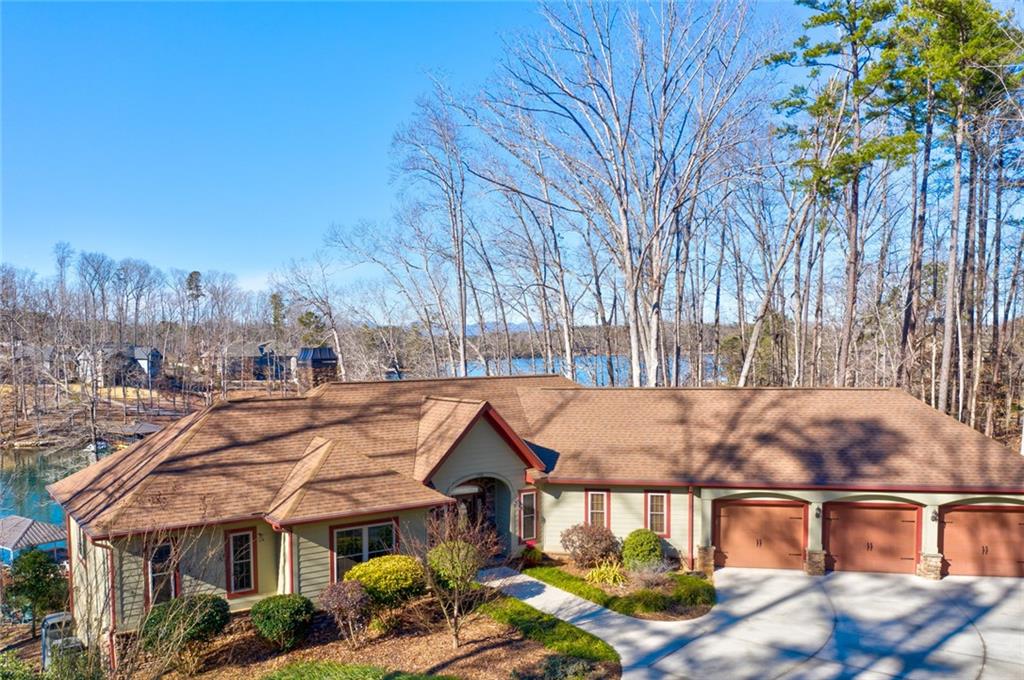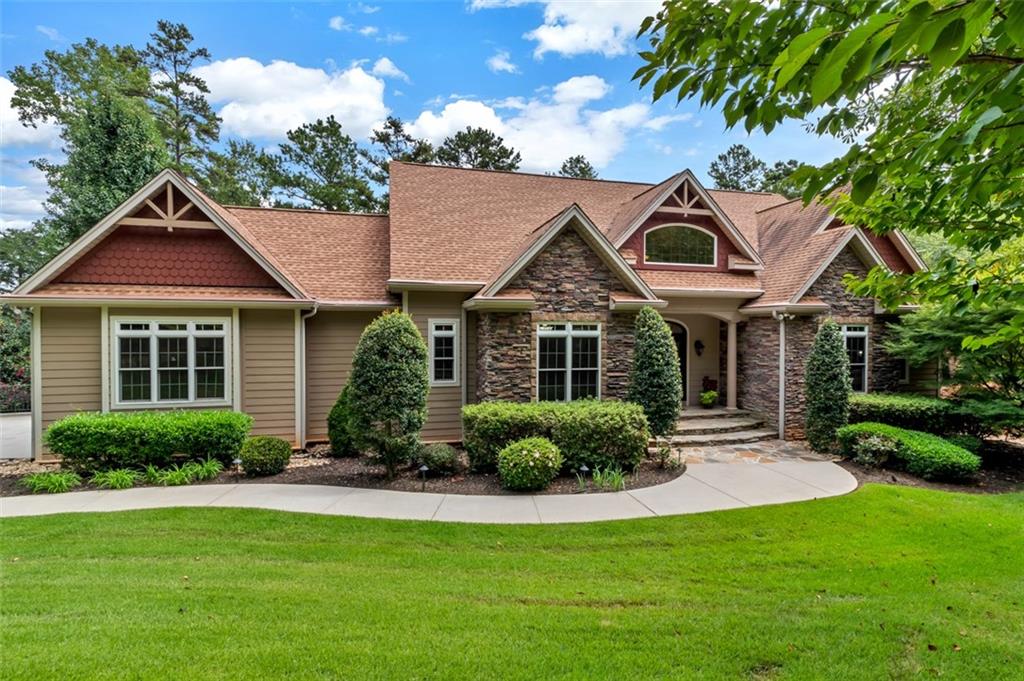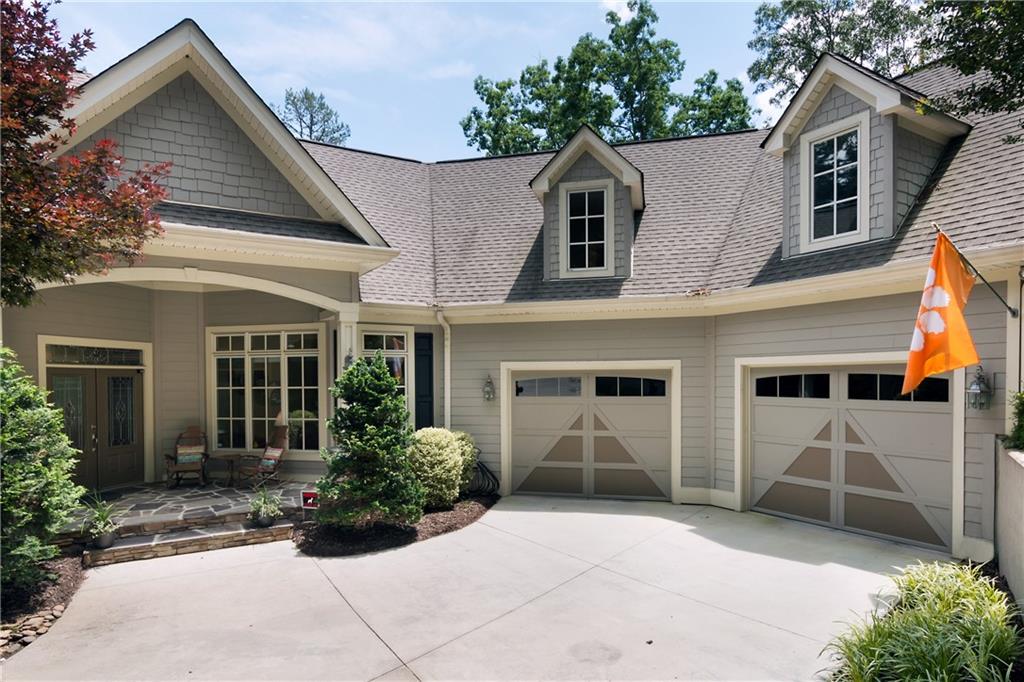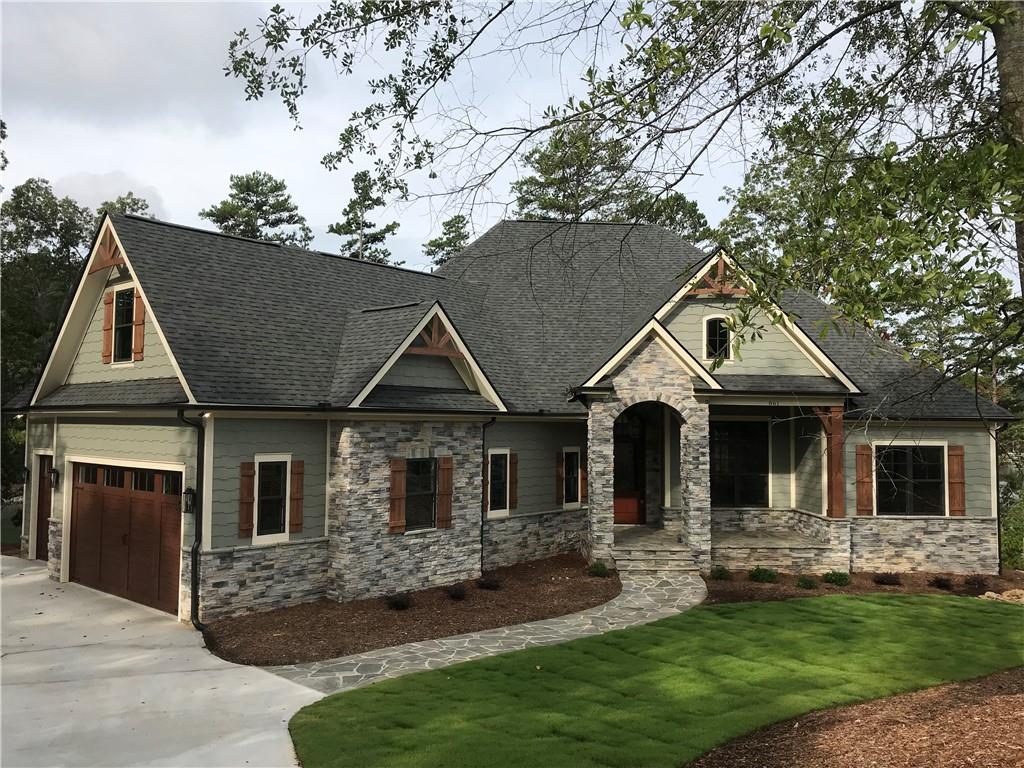Viewing Listing MLS# 20230022
Disclaimer: You are viewing area-wide MLS network search results, including properties not listed by Lorraine Harding Real Estate. Please see "courtesy of" by-line toward the bottom of each listing for the listing agent name and company.
Seneca, SC 29672
- 4Beds
- 4Full Baths
- 1Half Baths
- 4,350SqFt
- 1998Year Built
- 0.59Acres
- MLS# 20230022
- Residential
- Single Family
- Sold
- Approx Time on Market1 month, 19 days
- Area205-Oconee County,sc
- CountyOconee
- SubdivisionKnollwood Manor
Overview
This unique post and beam home on Lake Keowee is installing an elevator to easily transport you between the three living levels of this home. The design is phenomenal! You enter on the mid-level of the home and the views through the soaring windows are of Lake Keowee. The open staircase leads to the main living space with the Great Room, large kitchen, dining area, Master Bedroom suite, and two screened porches facing the lake. Rare opportunity to also participate in a home with an exceptional rental history. It is rare to have the opportunity to invest and enjoy a Lake Keowee waterfront home. That is what this home offers! With over $51k in income produced in 2019, consider the unique construction of this home. Welcome to 6015 Lake Point East Dr, Seneca, on the shores of beautiful Lake Keowee. This four-bedroom home is unique in many ways as it has been a successful vacation rental for several of the past years. This lakehouse has a double-decker dock which is a rarity on Lake Keowee. A circular driveway leads to a covered front porch into the two-story foyer. Designed to capture the views of Lake Keowee, you enter the home and immediately are greeted with these amazing views. The home was designed for total lake enjoyment and an elevator was originally part of the plan so that the owners' parents could visit. The elevator was not added, but it can be! Built-in 1998, the main level is entirely open for entertaining and features soaring ceilings, beams, and Pella windows and doors. This custom-designed and built post-and-beam construction home features wooden pegs and steel columns encased in wood, 30' ceilings in the ""Lodge Room"", a soaring stacked-stone fireplace with gas logs, and these amazing windows showcasing spectacular Lake Keowee. The open floor plan still provides separate spaces when needed as we all like a little privacy now and then! The owners designed this home with the ability to add an elevator if desired. The unique architectural design appeals not only to the primary home or vacation home buyers but are especially desirable to the investor as an income-producing vacation rental as the 2019 rental income was over $50,000. The outdoor space includes two screened-in porches. The large kitchen and dining room have glass doors leading into one of the screened porches and the beautifully landscaped lot has steps as well as a sidewalk leading to the double-decker dock. This type of dock has a sunbathing deck with steps leading to the covered boat slip below. You have a large entertainment area on the water to enjoy. Consider this home's location on Lake Keowee being off the major channel with deep water bay. The Master Bedroom suite has its own screened porch as well with a wood cathedral ceiling. This is a lovely setting and is the perfect home for the family that is looking for a Lake Keowee home with income earning potential. Three of the four bedrooms are on the entrance level of this home. This is a split bedroom design and each side has its own full bath. Kids love the bunk room! The third floor features an office and work-out room with a private bath and may provide extra sleeping if needed. There are 3-HVAC units, a 2-car detached garage, remote-controlled shades on the 2nd level windows to reduce glare, a large walk-in pantry, 2 kitchen sinks, a beverage cooler, trash compactor, large master shower with dual heads, a recirculating pump. When originally designed, the owner's parents were going to be frequent visitors so the house included the plan to add the elevator for handicap accessibility and now the elevator will be a reality as the elevator is ordered and awaiting installation. With some exceptions, the furniture is negotiable. You do not want to miss this home! Buyers and buyers agent are responsible for verifying the information provided.
Sale Info
Listing Date: 07-14-2020
Sold Date: 09-03-2020
Aprox Days on Market:
1 month(s), 19 day(s)
Listing Sold:
3 Year(s), 8 month(s), 2 day(s) ago
Asking Price: $1,050,000
Selling Price: $1,000,000
Price Difference:
Reduced By $50,000
How Sold: $
Association Fees / Info
Hoa: No
Bathroom Info
Halfbaths: 1
Full Baths Main Level: 1
Fullbaths: 4
Bedroom Info
Num Bedrooms On Main Level: 1
Bedrooms: Four
Building Info
Style: Farm House
Basement: No/Not Applicable
Foundations: Crawl Space
Age Range: 21-30 Years
Roof: Architectural Shingles
Num Stories: One and a Half
Year Built: 1998
Exterior Features
Exterior Features: Deck, Driveway - Circular, Driveway - Concrete, Glass Door, Grill - Barbecue, Insulated Windows, Palladium Windows, Patio, Porch-Front, Porch-Screened, Wood Windows
Exterior Finish: Cement Planks
Financial
How Sold: Cash
Gas Co: Blossman
Sold Price: $1,000,000
Transfer Fee: No
Original Price: $1,050,000
Price Per Acre: $17,796
Garage / Parking
Storage Space: Boat Storage, Floored Attic, Garage
Garage Capacity: 2
Garage Type: Detached Garage
Garage Capacity Range: Two
Interior Features
Interior Features: 2-Story Foyer, Blinds, Built-In Bookcases, Cable TV Available, Cathdrl/Raised Ceilings, Ceiling Fan, Ceilings-Smooth, Countertops-Granite, Countertops-Solid Surface, Electric Garage Door, Fireplace, Fireplace-Gas Connection, Gas Logs, Jetted Tub, Laundry Room Sink, Plantation Shutters, Smoke Detector, Some 9' Ceilings, Surround Sound Wiring, Walk-In Closet, Walk-In Shower, Washer Connection
Appliances: Convection Oven, Cooktop - Down Draft, Dishwasher, Disposal, Dryer, Microwave - Built in, Refrigerator, Trash Compactor, Wall Oven, Washer, Water Heater - Gas, Wine Cooler
Floors: Carpet, Ceramic Tile, Hardwood
Lot Info
Lot: 5A
Lot Description: Cul-de-sac, Gentle Slope, Shade Trees, Underground Utilities, Water Access, Water View, Wooded
Acres: 0.59
Acreage Range: .50 to .99
Marina Info
Dock Features: Covered, Light Pole, Multi-Level, Power, PWC Parking, Storage
Misc
Other Rooms Info
Beds: 4
Master Suite Features: Double Sink, Exterior Access, Full Bath, Master - Multiple, Master on Main Level, Master on Second Level, Shower - Separate, Tub - Jetted, Tub - Separate, Walk-In Closet
Property Info
Conditional Date: 2020-08-10T00:00:00
Inside Subdivision: 1
Type Listing: Exclusive Right
Room Info
Specialty Rooms: Bonus Room, In-Law Suite, Laundry Room, Office/Study
Room Count: 9
Sale / Lease Info
Sold Date: 2020-09-03T00:00:00
Ratio Close Price By List Price: $0.95
Sale Rent: For Sale
Sold Type: Co-Op Sale
Sqft Info
Sold Appr Above Grade Sqft: 4,350
Sold Approximate Sqft: 4,350
Sqft Range: 3500-3749
Sqft: 4,350
Tax Info
Tax Year: 2019
County Taxes: 6881.84
Tax Rate: 6%
Unit Info
Utilities / Hvac
Utilities On Site: Cable, Electric, Propane Gas, Public Water, Septic, Telephone, Underground Utilities
Electricity Co: Duke
Heating System: Heat Pump
Electricity: Electric company/co-op
Cool System: Heat Pump
Cable Co: Northland
High Speed Internet: Yes
Water Co: Seneca L&W
Water Sewer: Septic Tank
Waterfront / Water
Water Frontage Ft: 146+-
Lake: Keowee
Lake Front: Yes
Lake Features: Dock-In-Place, Duke Energy by Permit
Water: Public Water
Courtesy of Patti & Gary Cason Group of Keller Williams Seneca















 Recent Posts RSS
Recent Posts RSS
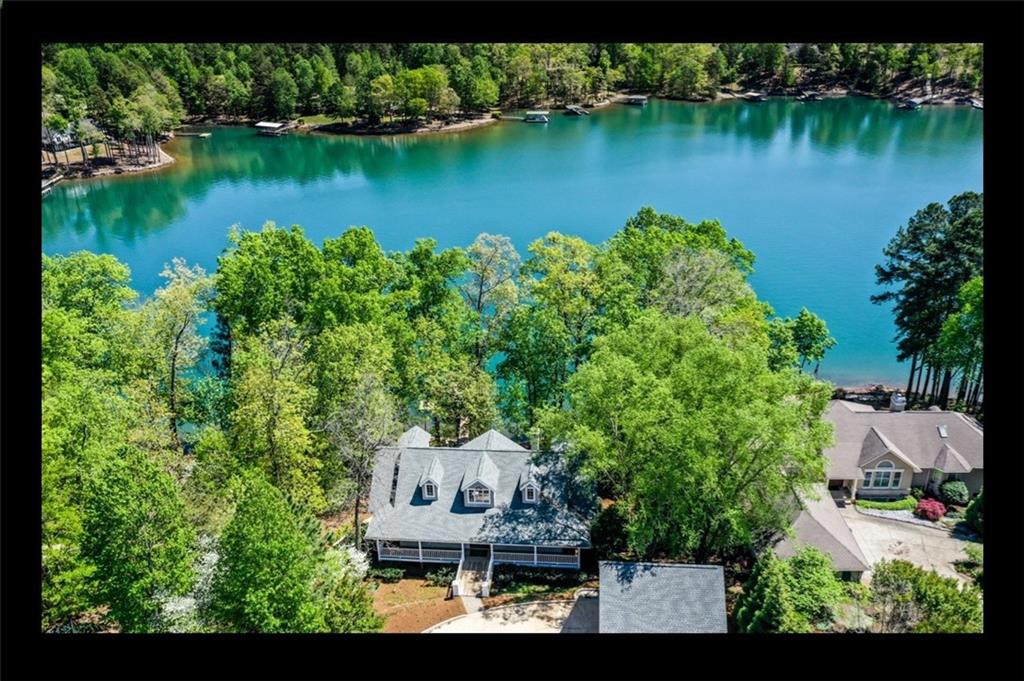
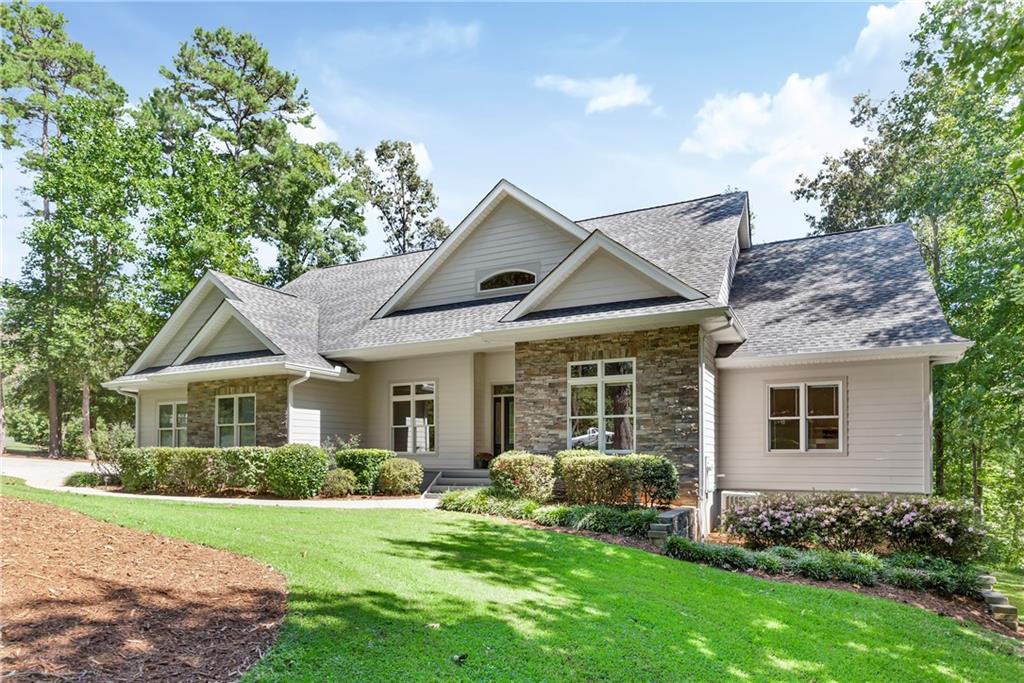
 MLS# 20232451
MLS# 20232451 