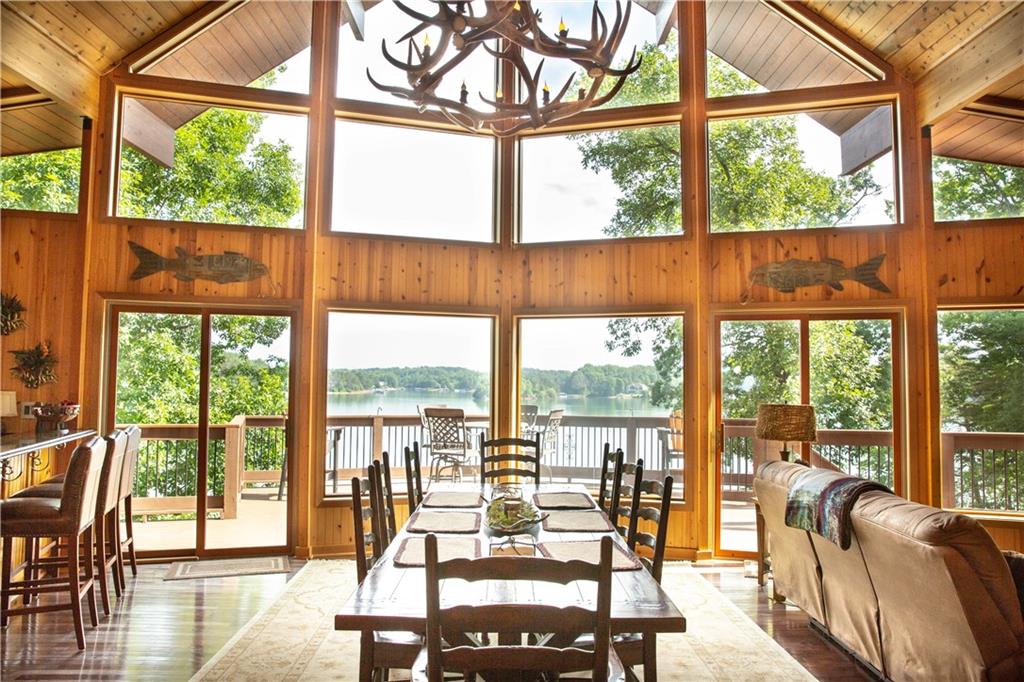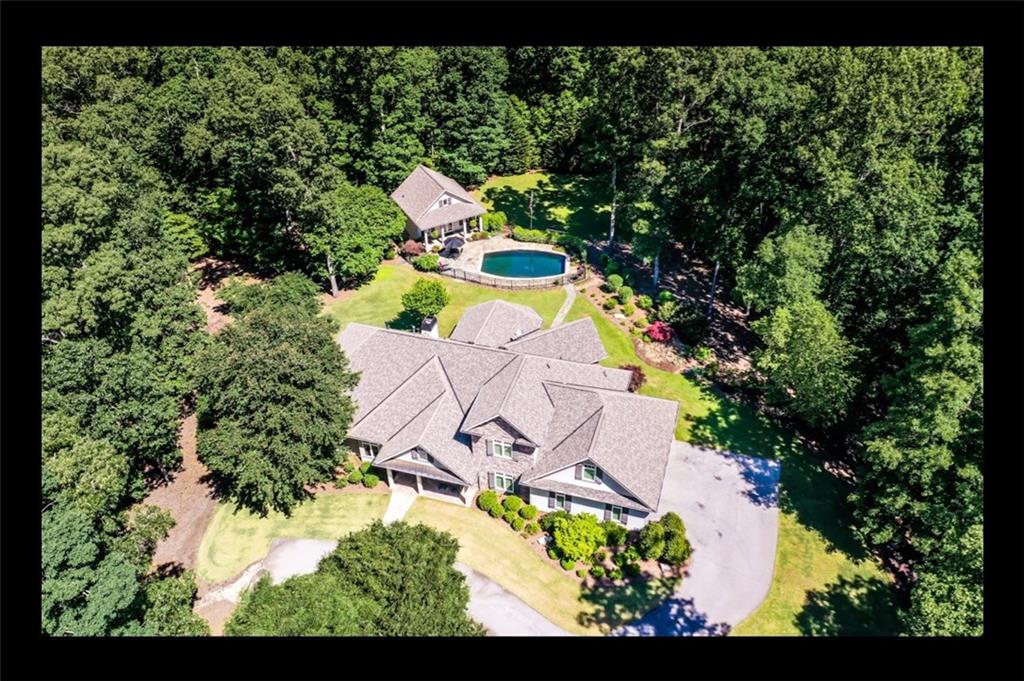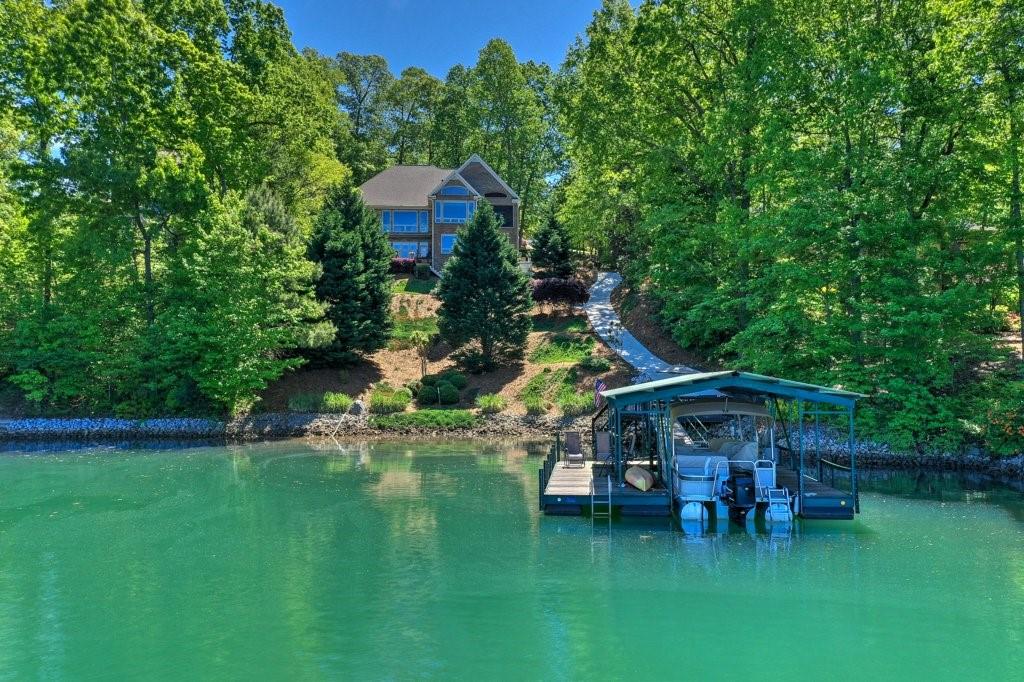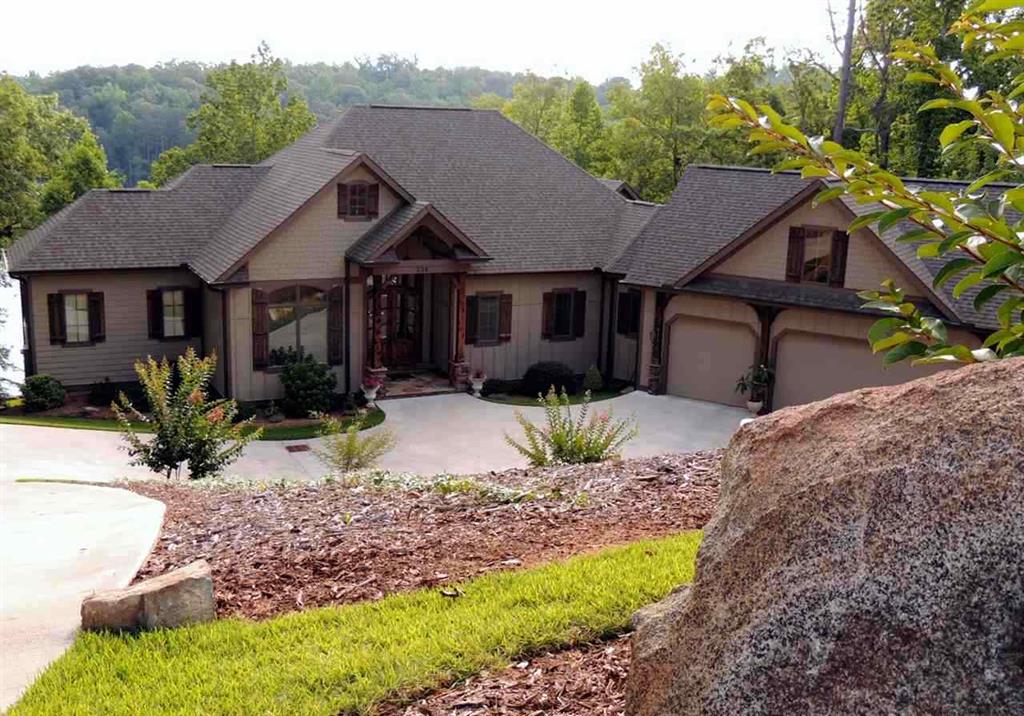Viewing Listing MLS# 20224393
Disclaimer: You are viewing area-wide MLS network search results, including properties not listed by Lorraine Harding Real Estate. Please see "courtesy of" by-line toward the bottom of each listing for the listing agent name and company.
Seneca, SC 29672
- 4Beds
- 4Full Baths
- 1Half Baths
- 3,925SqFt
- 2011Year Built
- 1.50Acres
- MLS# 20224393
- Residential
- Single Family
- Sold
- Approx Time on Market1 month, 25 days
- Area205-Oconee County,sc
- CountyOconee
- SubdivisionHampton Shores
Overview
This YoderBuilt custom home, completed in 2011, still feels and looks new! Ideally located just a few miles from the heart of Seneca, this 1.5 acre lot is a rare find for Lake Keowee. This enclave of only 7 lots is unique in that your investment is protected by restrictions, but there is no HOA or hoa fee associated with the property. The owners situated the home perfectly on this oversized lot to take full advantage of views, guest parking, privacy and easy access to the lake. The attractive exterior is low maintenance hardiplank, stone and ironwood decking. The home is the perfect amount of living space and storage. The main level features an open floor plan of just over 2100 sq. ft. with 2 suites, including the owner's suite with his/her closets, private balcony, double vanity, soaking tub and walk-in tile shower. The main level guest suite is handicap accessible with convenient lipless walk-in tile shower. The living room, informal dining and kitchen flow perfectly and take full advantage of the lake and seasonal mountain view. You'll love the natural gas 48"" Bertazzoni 6 burner range with double ovens and griddle along with all other stainless appliances. The custom cabinets have roll out shelving and the walk-in pantry provides excellent storage. Just off the kitchen is a beautiful enclosed EZ breeze screened porch with gas logs and mounted television...this is sure to be a popular spot for dining or relaxing all 4 seasons. There's an ironwood deck just off the screened porch that's large enough for grills and/or outdoor furniture. Rounding out the main level is a powder bath and laundry room with sink and additional cabinetry. Guests will love the lower level lakeside bedrooms and recreation room. Both bedrooms have direct access to full baths and are large enough for different bed sizes and furniture. Let's talk storage; not only do you get a huge 3 car garage (with epoxy floor) and floored attic above, but the lower level has 2 additional heated/cooled areas for storage and/or shop space. Both the lower level storage areas have double door exterior access as well. There's a level back yard for kids, pets etc to enjoy and the gentle slope to the fire pit and oversized dock allow all ages to enjoy lakefront living! The mid-cove location is ideal for getting great views, deep water and excellent protection from all boat traffic. The hip roof and iroonwood dock is great quality and has 2 swim platforms so there's plenty of room for people, chairs, dock boxes etc. The existing boat lift and pwc lift are included. As an additional bonus the Honda generator, invisible dog fence (almost an acre), privately located 6 person hot tub and 3 person sauna will convey with the sale of the home! The septic tank was pumped 1/29/2020. Both HVAC units are TRANE clean effects and there's a whole home humidifier to help those with allergies. The property is landscaped with many native blueberry/blackberry bushes, fig/peach trees and the garden on the upper level of the property has irrigation. This home was well built and well maintained from start to finish.
Sale Info
Listing Date: 02-06-2020
Sold Date: 04-01-2020
Aprox Days on Market:
1 month(s), 25 day(s)
Listing Sold:
4 Year(s), 1 month(s), 1 day(s) ago
Asking Price: $1,025,000
Selling Price: $995,000
Price Difference:
Reduced By $30,000
How Sold: $
Association Fees / Info
Hoa: No
Community Amenities: Pets Allowed
Bathroom Info
Halfbaths: 1
Num of Baths In Basement: 2
Full Baths Main Level: 2
Fullbaths: 4
Bedroom Info
Bedrooms In Basement: 2
Num Bedrooms On Main Level: 2
Bedrooms: Four
Building Info
Style: Craftsman, Ranch
Basement: Ceilings - Smooth, Cooled, Daylight, Finished, Full, Heated, Inside Entrance, Walkout, Workshop, Yes
Builder: Yoder Built
Foundations: Basement
Age Range: 6-10 Years
Roof: Architectural Shingles
Num Stories: One
Year Built: 2011
Exterior Features
Exterior Features: Deck, Driveway - Concrete, Fenced Yard, Hot Tub/Spa, Other - See Remarks, Patio, Porch-Other, Porch-Screened
Exterior Finish: Cement Planks, Stone Veneer
Financial
How Sold: Conventional
Gas Co: Fort Hill
Sold Price: $995,000
Transfer Fee: No
Original Price: $1,025,000
Sellerpaidclosingcosts: 5000
Price Per Acre: $68,333
Garage / Parking
Storage Space: Basement, Floored Attic, Garage
Garage Capacity: 3
Garage Type: Attached Garage
Garage Capacity Range: Three
Interior Features
Interior Features: Alarm System-Owned, Attic Stairs-Disappearing, Cable TV Available, Cathdrl/Raised Ceilings, Ceiling Fan, Ceilings-Smooth, Countertops-Granite, Electric Garage Door, Fireplace - Multiple, Fireplace-Gas Connection, Garden Tub, Gas Logs, Hot Tub/Spa, Jack and Jill Bath, Laundry Room Sink, Other - See Remarks, Sauna, Smoke Detector, Surround Sound Wiring, Tray Ceilings, Walk-In Closet, Walk-In Shower
Appliances: Cooktop - Gas, Dishwasher, Disposal, Dryer, Gas Stove, Microwave - Built in, Other - See Remarks, Refrigerator, Washer, Water Heater - Gas, Water Heater - Tankless
Floors: Ceramic Tile, Hardwood, Laminate
Lot Info
Lot: 3
Lot Description: Trees - Hardwood, Trees - Mixed, Gentle Slope, Waterfront, Mountain View, Shade Trees, Underground Utilities, Water Access, Water View
Acres: 1.50
Acreage Range: 1-3.99
Marina Info
Dock Features: Covered, Existing Dock, Lift, Light Pole, Other, Power, PWC Parking, Water
Misc
Other Rooms Info
Beds: 4
Master Suite Features: Double Sink, Full Bath, Master on Main Level, Shower - Separate, Tub - Garden, Tub - Separate, Walk-In Closet
Property Info
Conditional Date: 2020-02-15T00:00:00
Inside Subdivision: 1
Type Listing: Exclusive Right
Room Info
Specialty Rooms: Breakfast Area, Laundry Room, Office/Study, Other - See Remarks, Recreation Room, Sun Room, Workshop
Room Count: 10
Sale / Lease Info
Sold Date: 2020-04-01T00:00:00
Ratio Close Price By List Price: $0.97
Sale Rent: For Sale
Sold Type: Inner Office
Sqft Info
Basement Unfinished Sq Ft: 288
Basement Finished Sq Ft: 1818
Sold Appr Above Grade Sqft: 2,039
Sold Approximate Sqft: 3,808
Sqft Range: 3750-3999
Sqft: 3,925
Tax Info
Tax Year: 2019
County Taxes: 2522
Tax Rate: 4%
City Taxes: N/A
Unit Info
Utilities / Hvac
Utilities On Site: Cable, Electric, Natural Gas, Public Water, Septic, Telephone, Underground Utilities
Electricity Co: Duke Energ
Heating System: Heat Pump, More than One Unit
Electricity: Electric company/co-op
Cool System: Central Electric, Heat Pump
Cable Co: Northland
High Speed Internet: Yes
Water Co: Seneca L&W
Water Sewer: Septic Tank
Waterfront / Water
Water Frontage Ft: 168+/-
Lake: Keowee
Lake Front: Yes
Lake Features: Dock in Place with Lift
Water: Public Water
Courtesy of Gregory Coutu of Allen Tate - Lake Keowee Water















 Recent Posts RSS
Recent Posts RSS
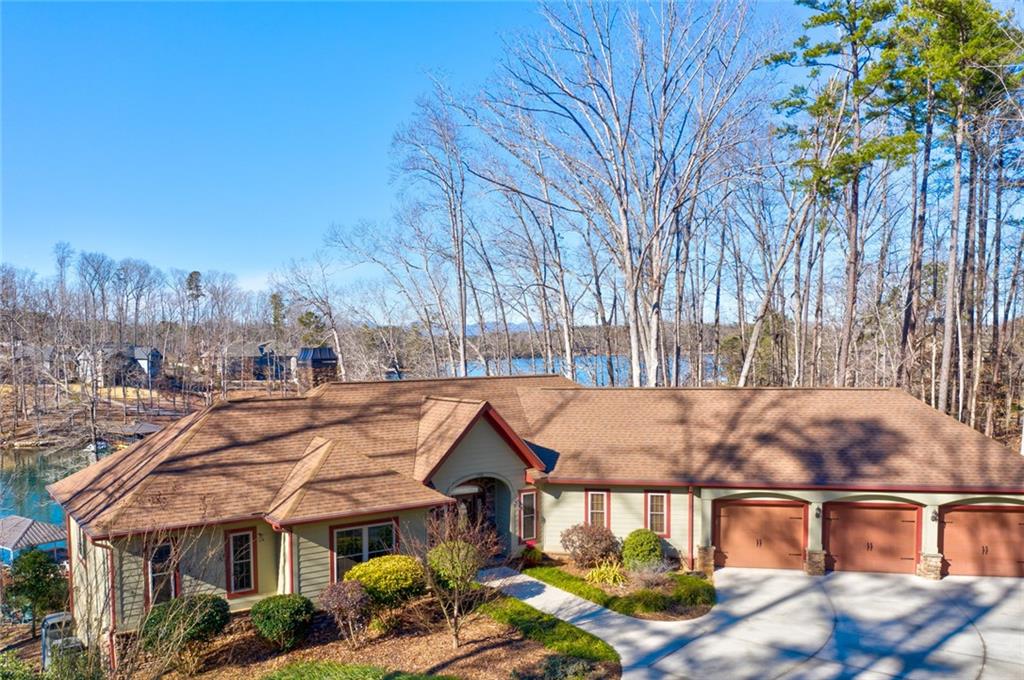
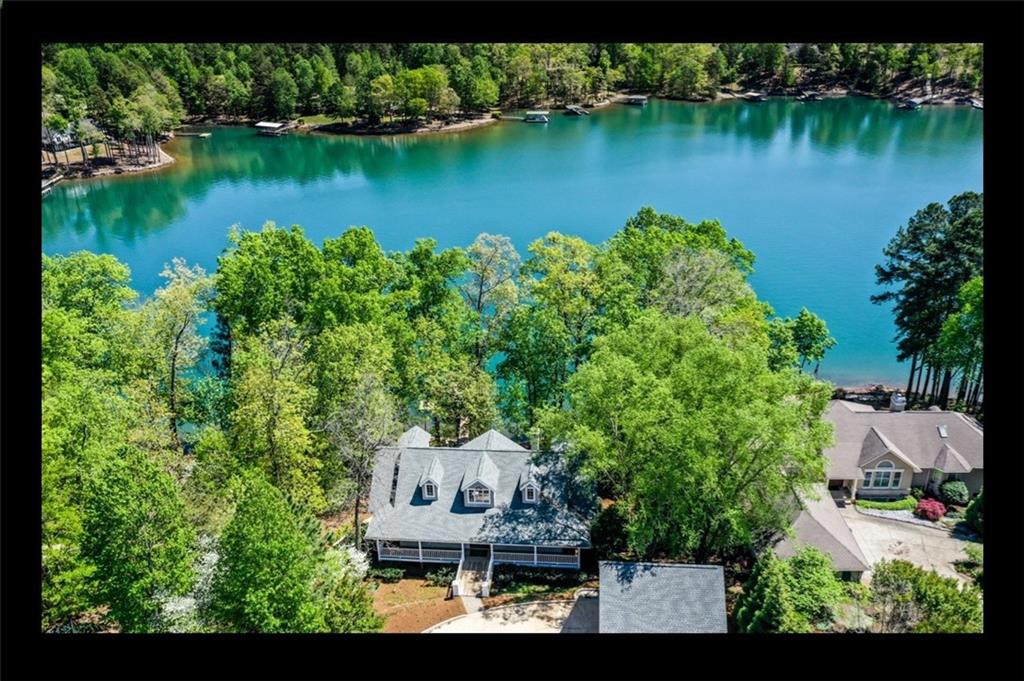
 MLS# 20230022
MLS# 20230022 