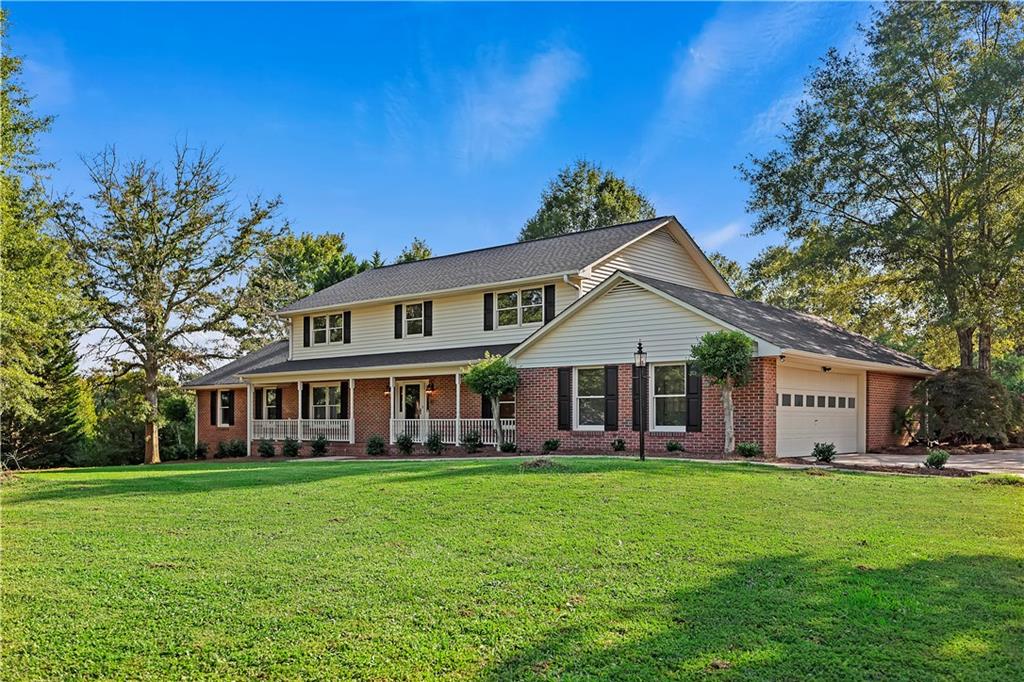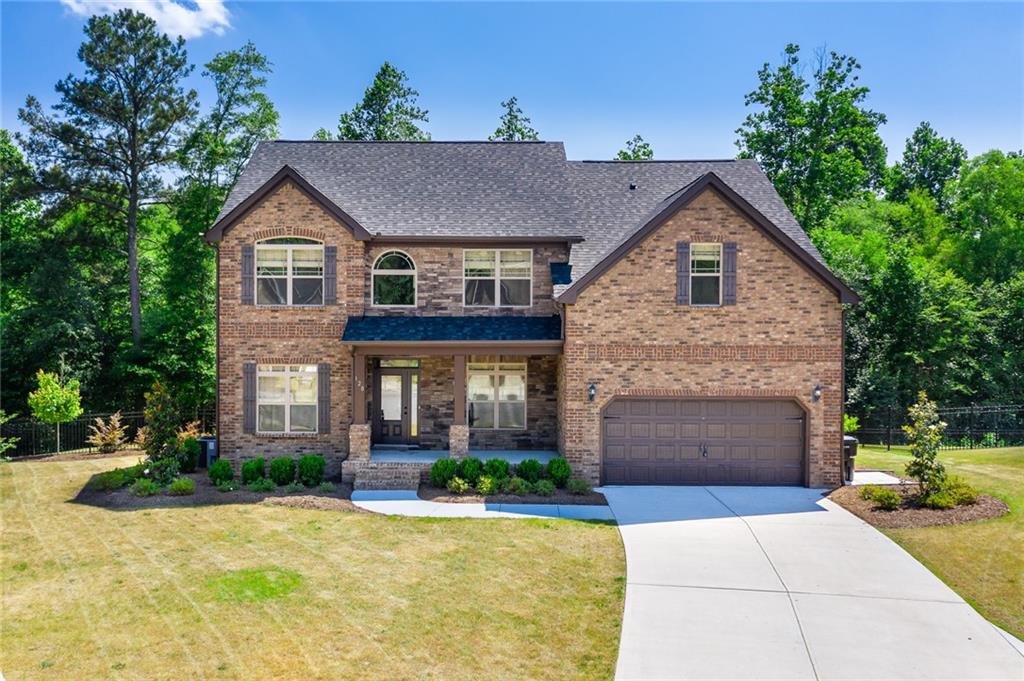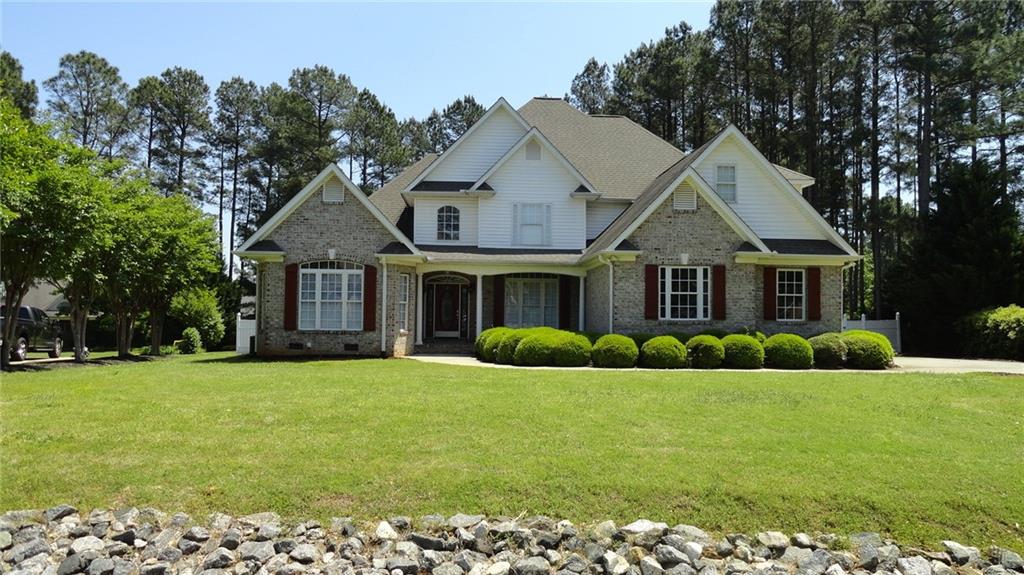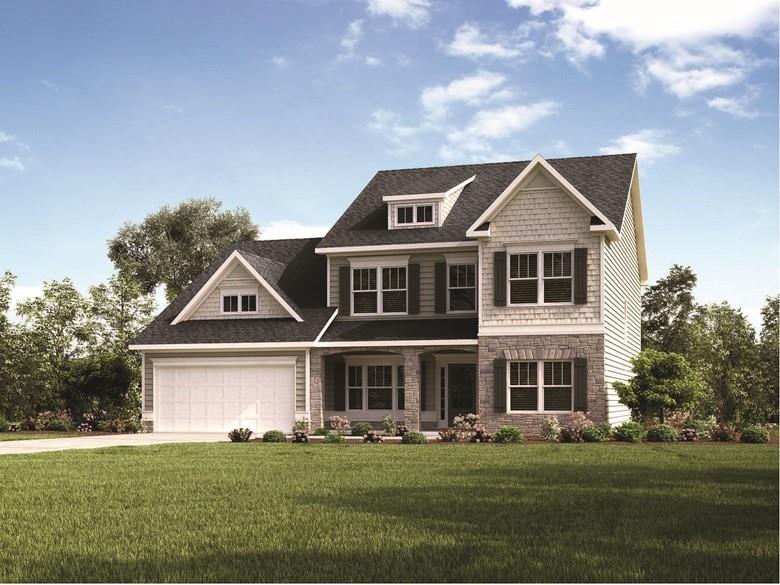Viewing Listing MLS# 20234164
Disclaimer: You are viewing area-wide MLS network search results, including properties not listed by Lorraine Harding Real Estate. Please see "courtesy of" by-line toward the bottom of each listing for the listing agent name and company.
Anderson, SC 29621
- 5Beds
- 4Full Baths
- 1Half Baths
- 5,297SqFt
- 1978Year Built
- 0.70Acres
- MLS# 20234164
- Residential
- Single Family
- Sold
- Approx Time on MarketN/A
- Area113-Anderson County,sc
- CountyAnderson
- SubdivisionNormandy Park
Overview
Rustic elegance with this custom log home. This massive, yet unpretentious home offers an abundance of space to cozy up and retreat from the daily grind of life. This home's 5200 sqft is well appointed with compartmentalized areas which offer a vibe for any kind of mood...if you want to relax then just cozy up to a roaring fire in one of the home's stone fireplaces, if you want to have family game night then hang out in the sprawling game room, or if you want an escape into vacation mode then just take a dip in the pool and veg out in the expansive sunroom. No matter what the mood, this property offers an escape. You don't have to be a Cabin lover to fall in love with this uniquely designed log home perched perfectly among the tall pines. A double ""rocking chair"" front porch offers a special greeting into a warm foyer which anchors the home and no matter which way you turn, you will find a space that will make you smile. Just to the left, the first thing you see is an antique wood stove flanked by a stone wall which is the focal point of the large island kitchen with an informal dining space. Just past the kitchen is the primary great room which offers a gorgeous stone fireplace and an abundance of oversized windows allowing a flood of natural light to balance the warm tones in the room. From the foyer, you will also find access to the second story which houses the massive master suite, 3 additional bedrooms, and 3 full bathrooms. To the right of the foyer, you will find a 24x24 Recreation room and also access to the basement which provides an ideal space for an in-law suite. The finished basement contains a studio style bedroom/office, separate den with a stone fireplace and a private entrance as well as a full bath and laundry. While the interior offers a relaxed atmosphere, the exterior offers just the same and then some with a private backyard oasis including a screened porch and sunroom to view it from and an L-shaped pool for the summer gatherings. Connected to the home, you will also find a 2-car, 2 story garage which comes equipped with a large workshop and additional flex space which could easily be converted into a 900sqft garage apartment. The location of this home is ideal with being less than 10 minutes from downtown Anderson and Anderson University but is just far enough out of town to give a private and rural appeal.
Sale Info
Listing Date: 11-19-2020
Sold Date: 11-05-2020
Listing Sold:
3 Year(s), 5 month(s), 24 day(s) ago
Asking Price: $359,900
Selling Price: $330,000
Price Difference:
Reduced By $29,900
How Sold: $
Association Fees / Info
Hoa: No
Bathroom Info
Halfbaths: 1
Num of Baths In Basement: 1
Fullbaths: 4
Bedroom Info
Bedrooms In Basement: 1
Bedrooms: Five
Building Info
Style: Cabin
Basement: Ceilings - Suspended, Cooled, Finished, Full, Heated, Inside Entrance, Walkout
Foundations: Basement
Age Range: 31-50 Years
Roof: Architectural Shingles
Num Stories: Two
Year Built: 1978
Exterior Features
Exterior Features: Deck, Driveway - Concrete, Fenced Yard, Glass Door, Patio, Pool-In Ground, Porch-Front, Porch-Other, Porch-Screened, Some Storm Doors, Wood Windows
Exterior Finish: Log Home
Financial
How Sold: Conventional
Sold Price: $330,000
Transfer Fee: No
Original Price: $359,900
Price Per Acre: $51,414
Garage / Parking
Storage Space: Basement, Garage
Garage Capacity: 2
Garage Type: Detached Garage
Garage Capacity Range: Two
Interior Features
Interior Features: Built-In Bookcases, Cable TV Available, Ceiling Fan, Connection - Dishwasher, Connection - Ice Maker, Connection - Washer, Countertops-Granite, Countertops-Solid Surface, Dryer Connection-Electric, Electric Garage Door, Fireplace, Fireplace - Multiple, Glass Door, Laundry Room Sink, Sky Lights, Smoke Detector, Some 9' Ceilings, Walk-In Closet, Walk-In Shower, Wood Burning Insert
Appliances: Cooktop - Down Draft, Dishwasher, Microwave - Built in, Refrigerator, Wall Oven, Water Heater - Electric
Floors: Carpet, Ceramic Tile, Hardwood, Vinyl
Lot Info
Lot: 17
Lot Description: Level, Shade Trees
Acres: 0.70
Acreage Range: .50 to .99
Marina Info
Misc
Other Rooms Info
Beds: 5
Master Suite Features: Full Bath, Master on Second Level, Shower - Separate, Shower Only, Walk-In Closet
Property Info
Inside Subdivision: 1
Type Listing: Exclusive Right
Room Info
Specialty Rooms: Bonus Room, Breakfast Area, Exercise Room, Laundry Room, Office/Study, Recreation Room, Sun Room, Workshop
Room Count: 6
Sale / Lease Info
Sold Date: 2020-11-05T00:00:00
Ratio Close Price By List Price: $0.92
Sale Rent: For Sale
Sold Type: Co-Op Sale
Sqft Info
Basement Finished Sq Ft: 1293
Sold Appr Above Grade Sqft: 4,004
Sold Approximate Sqft: 5,297
Sqft Range: 5000-5499
Sqft: 5,297
Tax Info
County Taxes: 1,338.43
Unit Info
Utilities / Hvac
Utilities On Site: Cable, Electric, Public Water, Septic
Heating System: Central Electric, Heat Pump
Electricity: Electric company/co-op
Cool System: Central Electric
High Speed Internet: ,No,
Water Sewer: Septic Tank
Waterfront / Water
Lake: None
Lake Front: No
Water: Public Water
Courtesy of Sherry Traynum of Aggressive Realty















 Recent Posts RSS
Recent Posts RSS

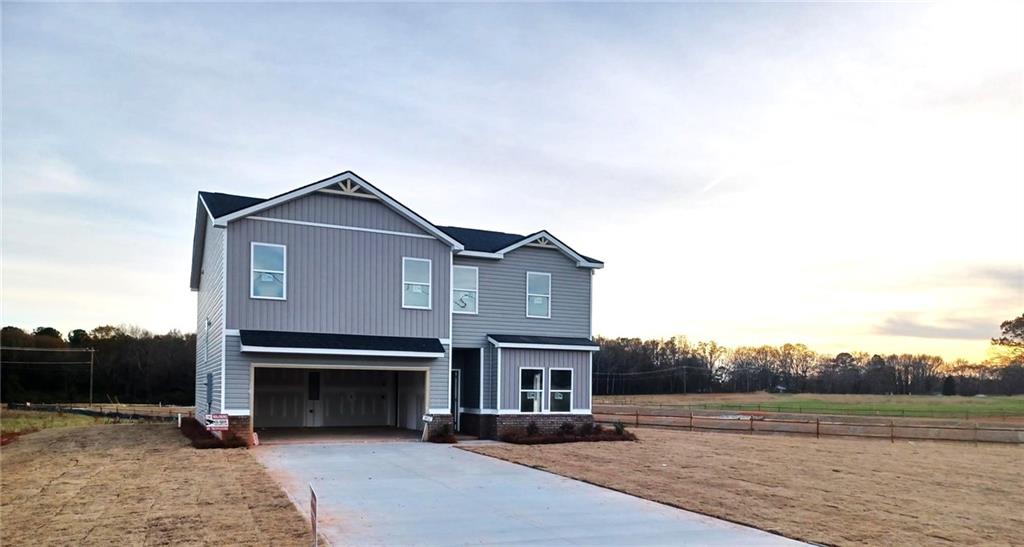
 MLS# 20267005
MLS# 20267005 