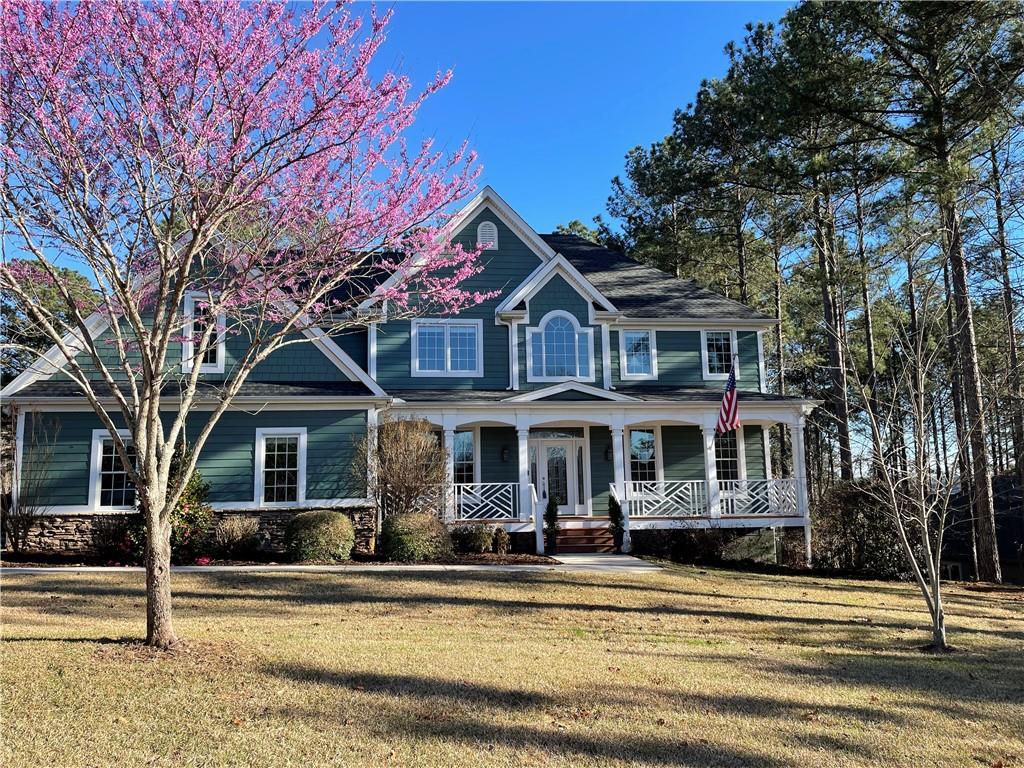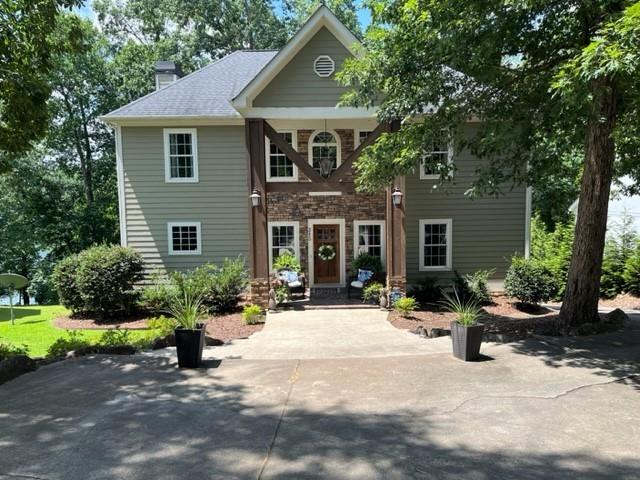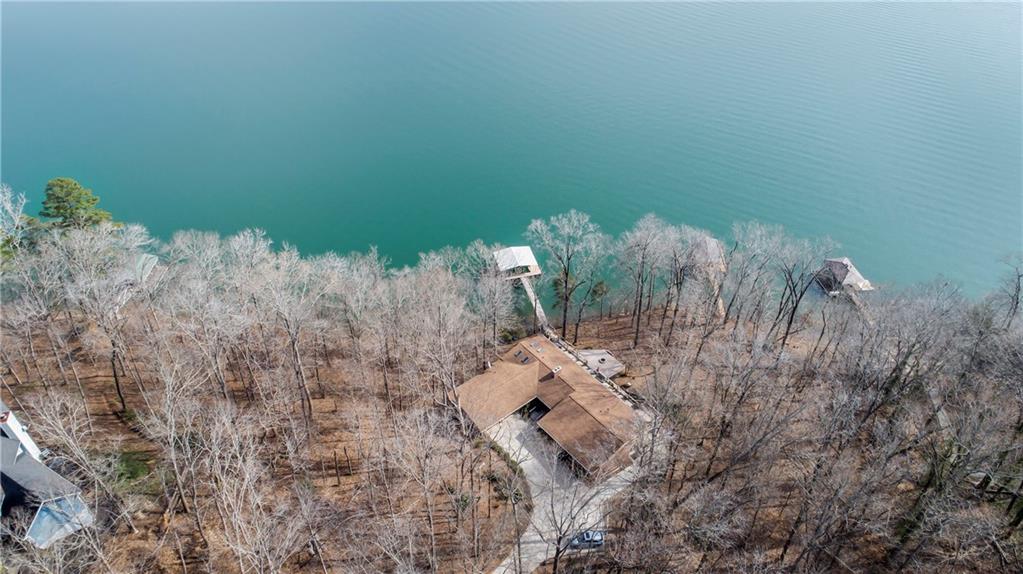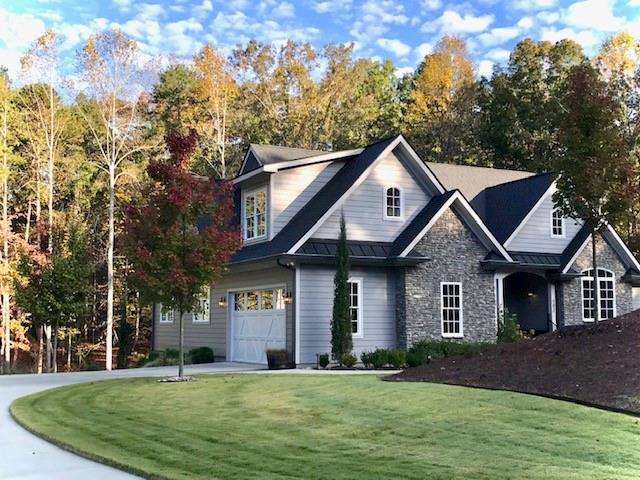Viewing Listing MLS# 20234917
Disclaimer: You are viewing area-wide MLS network search results, including properties not listed by Lorraine Harding Real Estate. Please see "courtesy of" by-line toward the bottom of each listing for the listing agent name and company.
Seneca, SC 29672
- 4Beds
- 4Full Baths
- N/AHalf Baths
- 3,891SqFt
- 2009Year Built
- 0.79Acres
- MLS# 20234917
- Residential
- Single Family
- Sold
- Approx Time on Market1 month, 21 days
- Area205-Oconee County,sc
- CountyOconee
- SubdivisionMoonlight Bay
Overview
Beautiful home located on .79-acre lot in Moonlight Bay Subdivision. A Concrete drive leads to a double-car attached garage, and the homes flagstone patio front porch. The front door entrance welcomes you into the home where you will be greeted by open-floor kitchen, dining, and living space complete with new hardwood floors throughout main floor living areas of the home. To the left inside the front door you will notice a formal dining room. To the right is a guest bedroom, and adjacent full-size guest bath. The main floor living space features a spacious living room, kitchen, and dining area which flow together with ease; making this a functional home for your family. The kitchen features an abundance of cabinets with granite counter tops. The living room hosts a floor-to-ceiling stone fireplace, built-in bookcases on either side of the fireplace, and lake views. Brand new Anderson sliding patio doors in the living room lead to outdoor deck overlooking the lake. An entrance/exit off the kitchen/dining area leads to a screened porch that also overlooks the lake. On the right side of the living room, you will find the main level master suite complete with lake views, tray ceiling, walk-in closets, and spacious master bath. The master bath includes tile flooring, walk-in tile shower, double sink vanity, large, jetted tub, and separate toilet room for added privacy. The right side of the kitchen leads to main level laundry room, with utility sink, and counterspace great for folding clothes. Access the 2-car garage from the kitchen through the door to the left of the laundry room. The garage offers pull-down ladder access to a large attic space, spanning most of the length of the home. The wooden staircase on the right side of the main level living room takes you to the lower level of this home. The hallway to the left of the stairs includes a utility storage room on the right, and at the end of the hall an additional storage room that could be used as another bedroom if needed. You will be greeted by the kitchenette/dining area at the bottom of the stairs when you enter the lower level. The kitchenette offers abundant cabinet space, and granite countertops. There is also a small office on the left side of the kitchenette. To the right of the stairs is the main living room with lake views. This room includes an entrance/exit to the lower outdoor patio, and backyard. One bedroom, and adjacent full-size bath are located on the right side of the living room. On the left side of the living room, you will find a bedroom which could be used as a second master suite. This area offers a carpeted bedroom, full-size bath with single sink vanity and tile flooring, and a walk-in closet. When you exit to the outdoor patio you will be amazed by the backyard space. This lake property offers a large partially flat backyard area which is not always the case with Lake Keowee property. A cobblestone patio leads from the concrete patio to a flagstone path that takes you to the lakeshore. A rock retaining wall from the patio gives this backyard space a beautiful, and unique view. Make your way through the backyard to the lakeshore complete with a beach area, and pier walkway out to the covered single slip dock with jet port. This home sits in a semi-quiet cove section of Lake Keowee; just around the corner from the big open water. The dock sits in deep water ranging from 17-22 ft. This home also offers security cameras on the property. The current homeowners installed the dock, and platform after their original purchase. Homeowner also completed landscaping himself irrigation, rocks, stone steps, garage side steps to backyard, etc. Other notable details include new roof installed in 2019, new paint throughout a lot of the main living area of the home, and a new water pressure valve replaced six months ago. If you are looking for a quaint, and unique lake home you may want to check this one out.
Sale Info
Listing Date: 12-21-2020
Sold Date: 02-12-2021
Aprox Days on Market:
1 month(s), 21 day(s)
Listing Sold:
3 Year(s), 2 month(s), 19 day(s) ago
Asking Price: $925,000
Selling Price: $881,100
Price Difference:
Reduced By $43,900
How Sold: $
Association Fees / Info
Hoa Fees: 500.00
Hoa Fee Includes: Common Utilities, Exterior Maintenance, Street Lights
Hoa: Yes
Hoa Mandatory: 1
Bathroom Info
Num of Baths In Basement: 2
Full Baths Main Level: 2
Fullbaths: 4
Bedroom Info
Bedrooms In Basement: 2
Num Bedrooms On Main Level: 2
Bedrooms: Four
Building Info
Style: Traditional
Basement: Ceilings - Smooth, Cooled, Finished, Full, Heated, Inside Entrance, Walkout, Yes
Foundations: Basement
Age Range: 11-20 Years
Roof: Architectural Shingles
Num Stories: One
Year Built: 2009
Exterior Features
Exterior Features: Balcony, Deck, Driveway - Concrete, Glass Door, Insulated Windows, Patio, Porch-Screened, Underground Irrigation, Vinyl Windows
Exterior Finish: Cement Planks
Financial
How Sold: Conventional
Gas Co: Fort Hill
Sold Price: $881,100
Transfer Fee: Unknown
Original Price: $925,000
Sellerpaidclosingcosts: N/A
Price Per Acre: $11,708
Garage / Parking
Storage Space: Garage
Garage Capacity: 2
Garage Type: Attached Garage
Garage Capacity Range: Two
Interior Features
Interior Features: Alarm System-Leased, Attic Stairs-Disappearing, Blinds, Cable TV Available, Cathdrl/Raised Ceilings, Ceiling Fan, Ceilings-Smooth, Connection - Dishwasher, Connection - Washer, Countertops-Granite, Dryer Connection-Electric, Electric Garage Door, Fireplace, Fireplace-Gas Connection, Garden Tub, Heated Floors, Jetted Tub, Laundry Room Sink, Smoke Detector, Walk-In Closet, Walk-In Shower, Washer Connection, Wet Bar
Appliances: Convection Oven, Cooktop - Smooth, Dishwasher, Disposal, Microwave - Built in, Range/Oven-Electric, Refrigerator
Floors: Hardwood, Laminate
Lot Info
Lot Description: Trees - Mixed, Gentle Slope, Waterfront, Water Access
Acres: 0.79
Acreage Range: .50 to .99
Marina Info
Dock Features: Covered, Existing Dock, Platform
Misc
Other Rooms Info
Beds: 4
Master Suite Features: Double Sink, Full Bath, Master on Main Level, Shower - Separate, Tub - Garden, Tub - Jetted, Tub - Separate, Walk-In Closet
Property Info
Conditional Date: 2020-12-21T00:00:00
Inside Subdivision: 1
Type Listing: Exclusive Right
Room Info
Specialty Rooms: Formal Dining Room, Laundry Room
Sale / Lease Info
Sold Date: 2021-02-12T00:00:00
Ratio Close Price By List Price: $0.95
Sale Rent: For Sale
Sold Type: Inner Office
Sqft Info
Sold Appr Above Grade Sqft: 2,029
Sold Approximate Sqft: 3,849
Sqft Range: 3750-3999
Sqft: 3,891
Tax Info
Tax Year: 2020
County Taxes: 2477.54
Tax Rate: 4%
Unit Info
Utilities / Hvac
Utilities On Site: Cable, Electric, Natural Gas, Septic, Telephone
Electricity Co: Blue Ridge
Heating System: Central Electric, Multizoned
Electricity: Electric company/co-op
Cool System: Central Electric, Multi-Zoned
Cable Co: AT&T
High Speed Internet: Yes
Water Co: Walhalla
Water Sewer: Septic Tank
Waterfront / Water
Lake: Keowee
Lake Front: Yes
Lake Features: Dock-In-Place
Water: Public Water
Courtesy of Michael Martin of The Lake Company















 Recent Posts RSS
Recent Posts RSS
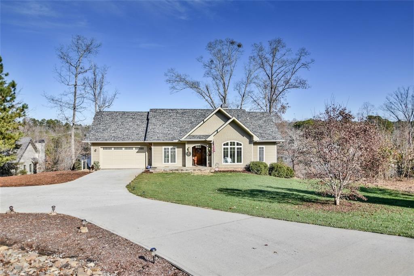



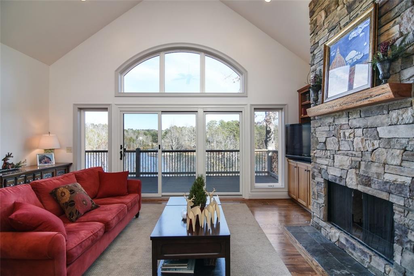
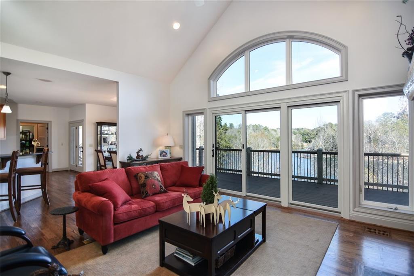
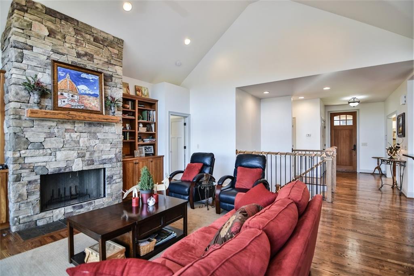
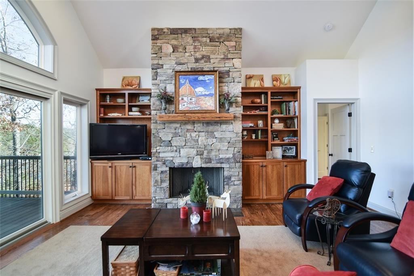
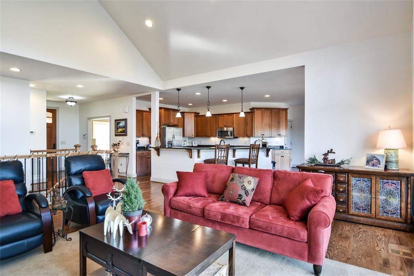



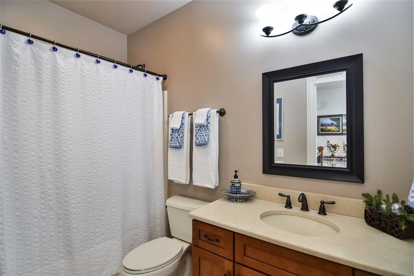
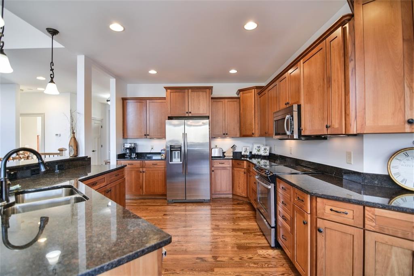



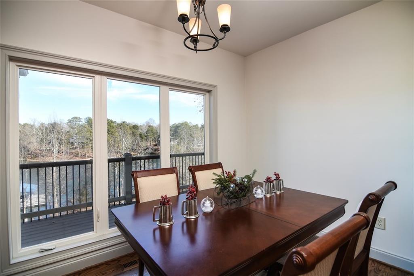
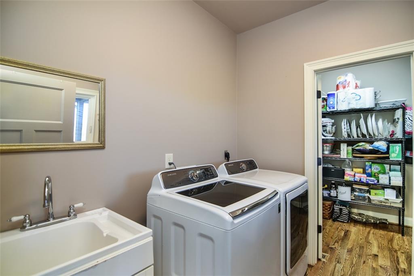

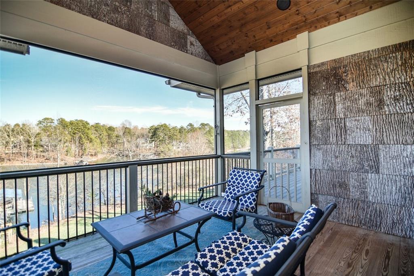
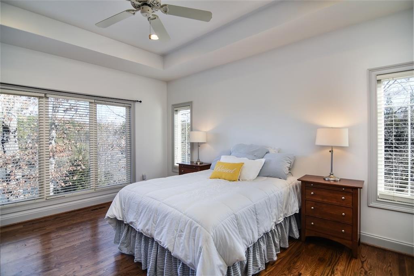
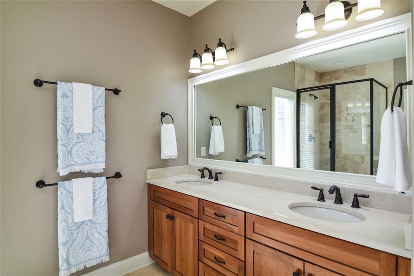
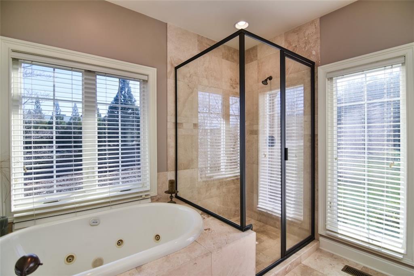





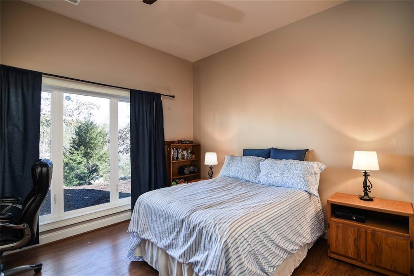

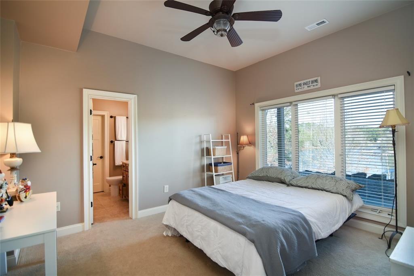
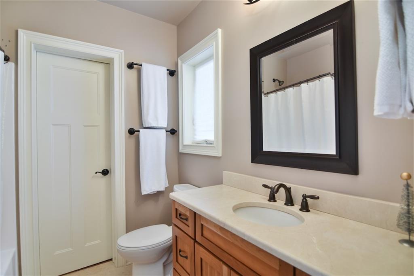
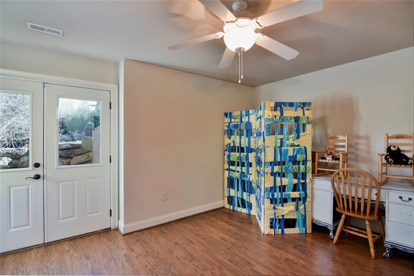
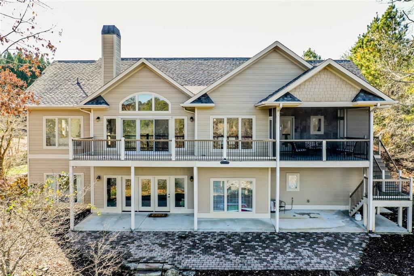
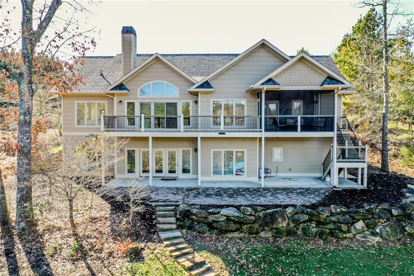
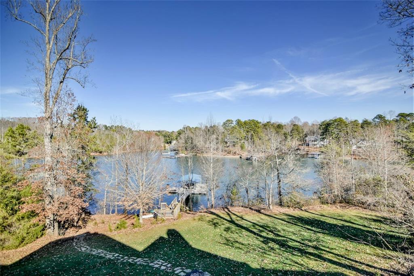
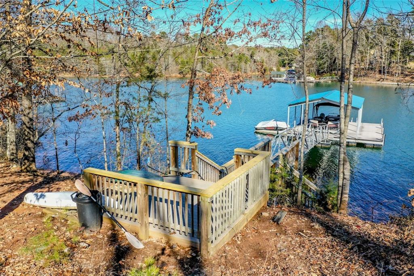



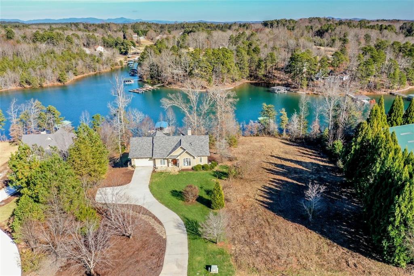
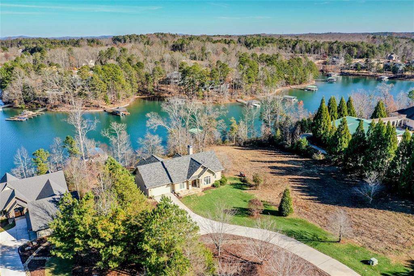
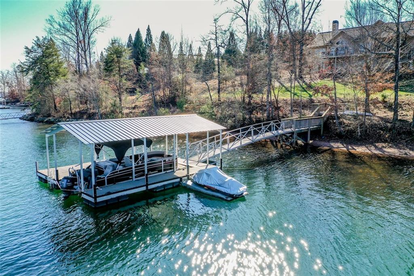
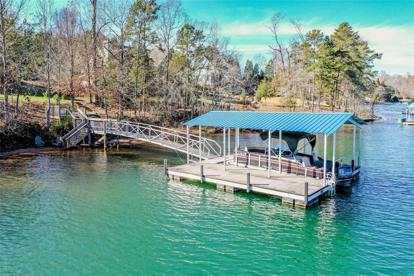

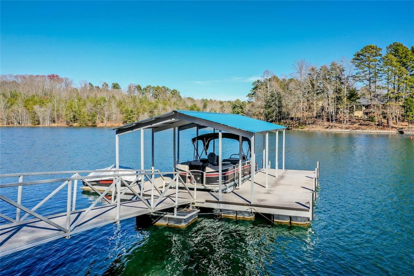
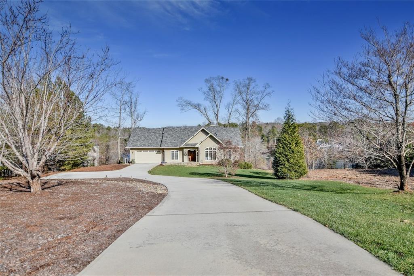

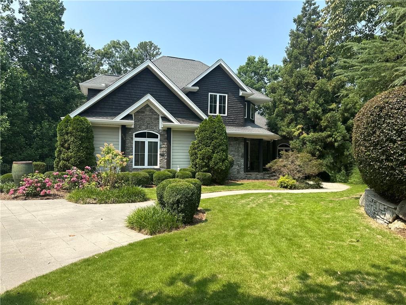
 MLS# 20260180
MLS# 20260180 