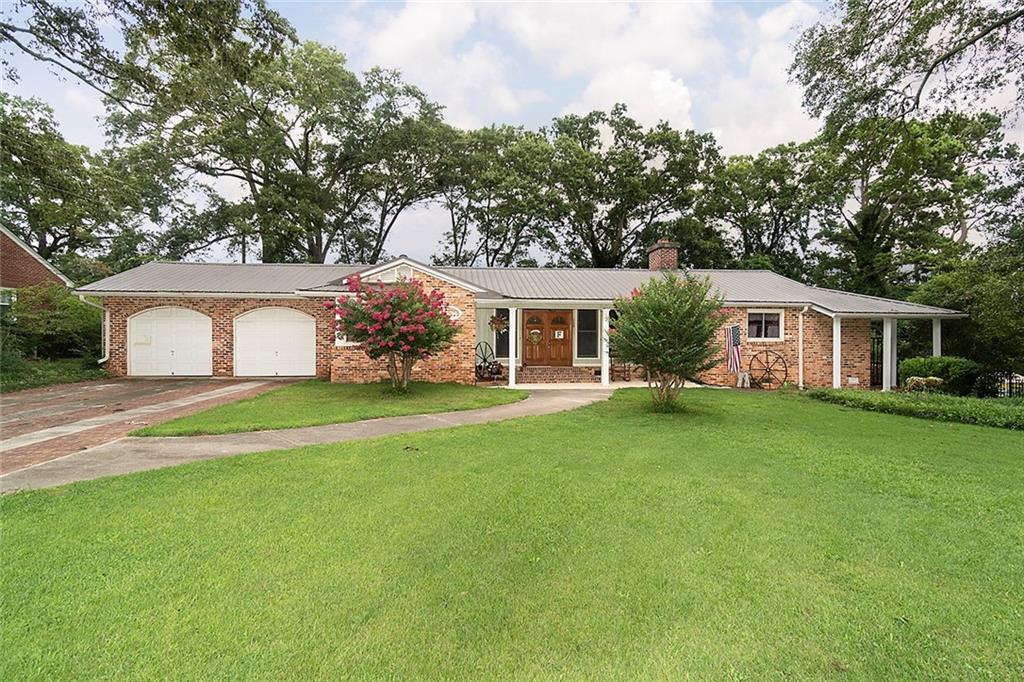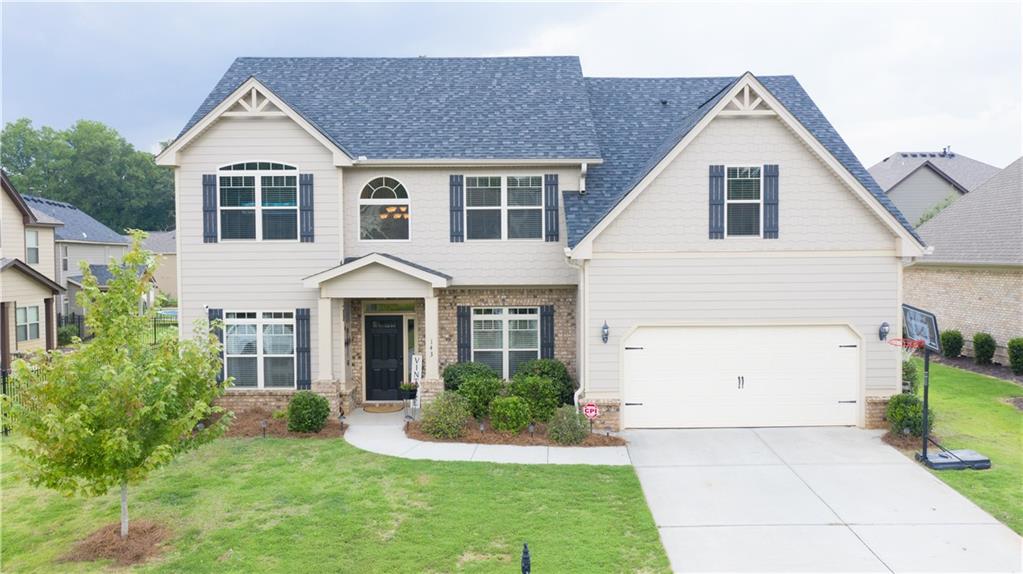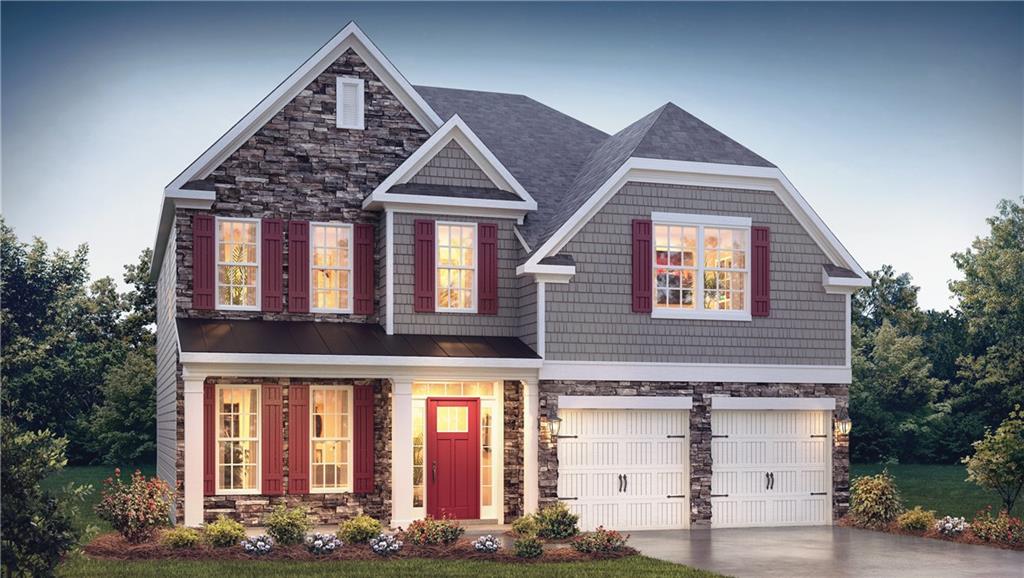Viewing Listing MLS# 20236306
Disclaimer: You are viewing area-wide MLS network search results, including properties not listed by Lorraine Harding Real Estate. Please see "courtesy of" by-line toward the bottom of each listing for the listing agent name and company.
Anderson, SC 29621
- 5Beds
- 4Full Baths
- N/AHalf Baths
- 2,750SqFt
- N/AYear Built
- 0.00Acres
- MLS# 20236306
- Residential
- Single Family
- Sold
- Approx Time on Market1 month, 3 days
- Area101-Anderson County,sc
- CountyAnderson
- SubdivisionMystic Vineyards
Overview
BACK ON THE MARKET! BUYERS BACKED OUT FOR NO REASON! THEIR LOSS IS YOUR GAIN. APPRAISAL ON HAND AND CAN BE SHARED WITH SERIOUS PRE-APPROVED BUYERS! Congratulations! You can officially stop looking! Welcome home to 7 Chardonnay Drive.Nestled in one of Anderson's most sought after neighborhoods, this stunning home boasts over 2900 square feet, five bedrooms, and four full bathrooms! Pull on up to your new home, but good luck keeping both hands on the wheel in this neighborhood. Youll be to busy waving back to all the friendly neighbors! Take in all that curb appeal. The Hardie board siding, stone work, and huge front porch really make this home standout from the rest. And look at that meticulously maintained yard! Walk on up to your new front door and get ready to fall in love! Upon entering you are greeted with a breathtaking two story foyer, hardwood floors, and the best open floor plan. You truly do get the Im finally home feel.Immediately to your right is the formal dining room. This spacious area features a trey ceiling and large windows making it the perfect room for those special occasions and holidays. Thanksgiving is officially at your place this year! Need a place for them to stay? We have you covered!Just across from the dining room is a bedroom perfect for your friends and family! Dont want them spending the night? It sure does make theperfect office. Conveniently located right outside that bedroom/office is a full bathroom. Continue on a little further and walk into your new livingroom, kitchen, and breakfast area. Talk about the perfect layout for entertaining. The living room boasts tall ceilings, a ton of natural light, and a beautiful fire place. The crown molding and wainscoting are just the icing on the cake! The huge kitchen showcases stainless steel appliances,granite countertops, tons of cabinet space, and some of the nicest backsplash Ive seen! The walk in pantry doesnt hurt either! The eat in area offers a great space to reconnect with everyone after a busy day and share a meal. Also on the first floor is the gorgeous walk in laundry room.Did Chip and Joanna just leave from that room or what?! Now lets go pick out bedrooms. While youre downstairs sneak on into, what is myfavorite room of the home, the master suite. This master features trey ceilings, a sitting area, and an en suite you will never want to leave. Theen suite has a large tub, separate shower, dual vanity, and one of the biggest walk in closets out there! Talk about the perfect space to unwind and relax after a stressful day. Now lets go on upstairs. Immediately to your left is your new bonus room. Perfect for a game room, media room,or extra large office! Directly to the right is a bedroom with its own private bathroom. No more arguing in the mornings over bathrooms in this home! The two additional large bedrooms upstairs share a full bathroom. This home is perfect in giving everyone their own personal areas while still offering those spaces to come back together. Out back youll find a covered back porch where morning coffee just got a little easier! Yall,words just dont do this home justice. Stop reading this and go schedule your appointment today!
Sale Info
Listing Date: 02-11-2021
Sold Date: 03-15-2021
Aprox Days on Market:
1 month(s), 3 day(s)
Listing Sold:
3 Year(s), 1 month(s), 14 day(s) ago
Asking Price: $330,000
Selling Price: $330,000
Price Difference:
Same as list price
How Sold: $
Association Fees / Info
Hoa Fees: 425
Hoa Fee Includes: Street Lights
Hoa: Yes
Hoa Mandatory: 1
Bathroom Info
Full Baths Main Level: 2
Fullbaths: 4
Bedroom Info
Num Bedrooms On Main Level: 2
Bedrooms: Five
Building Info
Style: Craftsman
Basement: No/Not Applicable
Foundations: Crawl Space
Age Range: 1-5 Years
Num Stories: Two
Exterior Features
Exterior Features: Deck, Porch-Front, Some Storm Windows, Tilt-Out Windows, Vinyl Windows
Exterior Finish: Stone
Financial
How Sold: Conventional
Sold Price: $330,000
Transfer Fee: Unknown
Original Price: $330,000
Sellerpaidclosingcosts: 5500
Garage / Parking
Storage Space: Garage
Garage Capacity: 2
Garage Type: Attached Garage
Garage Capacity Range: Two
Interior Features
Interior Features: 2-Story Foyer, Attic Stairs-Disappearing, Cable TV Available, Ceiling Fan, Ceilings-Smooth, Countertops-Granite, Countertops-Solid Surface, Fireplace, Garden Tub, Smoke Detector, Tray Ceilings, Walk-In Closet
Appliances: Dishwasher, Disposal, Microwave - Built in, Range/Oven-Gas
Floors: Carpet, Ceramic Tile, Hardwood, Laminate
Lot Info
Lot Description: Level
Acres: 0.00
Acreage Range: Under .25
Marina Info
Misc
Other Rooms Info
Beds: 5
Master Suite Features: Double Sink, Full Bath, Master on Main Level, Shower - Separate, Sitting Area, Tub - Separate, Walk-In Closet
Property Info
Inside Subdivision: 1
Type Listing: Exclusive Right
Room Info
Specialty Rooms: Bonus Room, Breakfast Area, Laundry Room, Media Room, Office/Study
Room Count: 11
Sale / Lease Info
Sold Date: 2021-03-15T00:00:00
Ratio Close Price By List Price: $1
Sale Rent: For Sale
Sold Type: Co-Op Sale
Sqft Info
Sold Approximate Sqft: 3,315
Sqft Range: 2750-2999
Sqft: 2,750
Tax Info
Tax Year: 2019
County Taxes: 2555.42
Tax Rate: 4%
Unit Info
Utilities / Hvac
Utilities On Site: Cable, Electric, Natural Gas, Public Water
Heating System: Electricity, More than One Unit
Cool System: Central Electric, Central Forced
High Speed Internet: ,No,
Water Sewer: Public Sewer
Waterfront / Water
Lake Front: No
Water: Public Water
Courtesy of Brandon Napolitano of Keller Williams Drive















 Recent Posts RSS
Recent Posts RSS
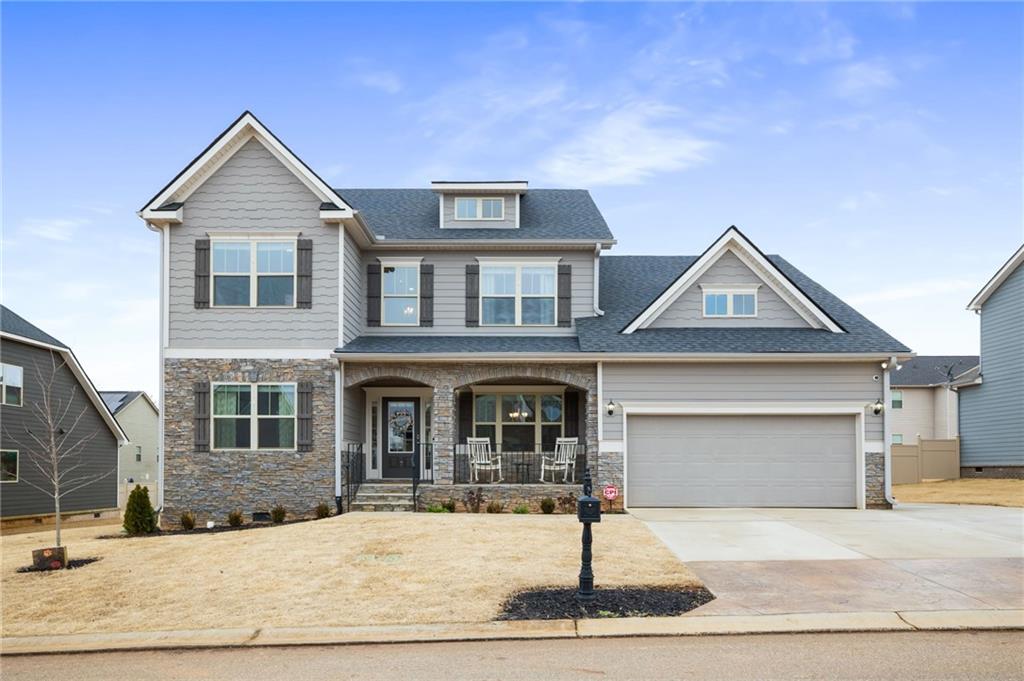
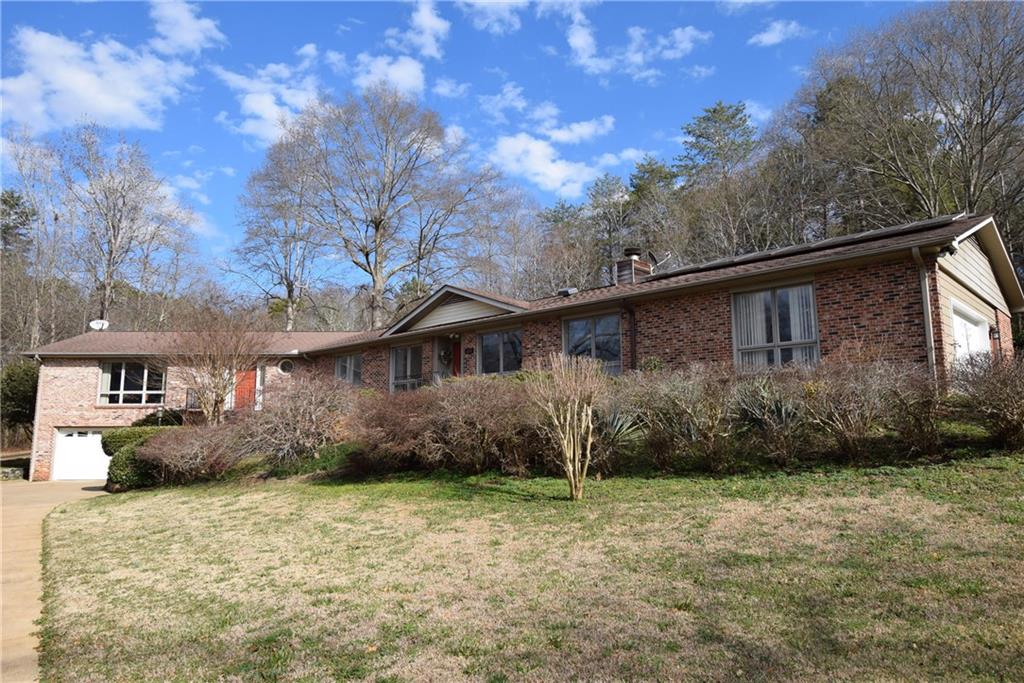
 MLS# 20235750
MLS# 20235750 