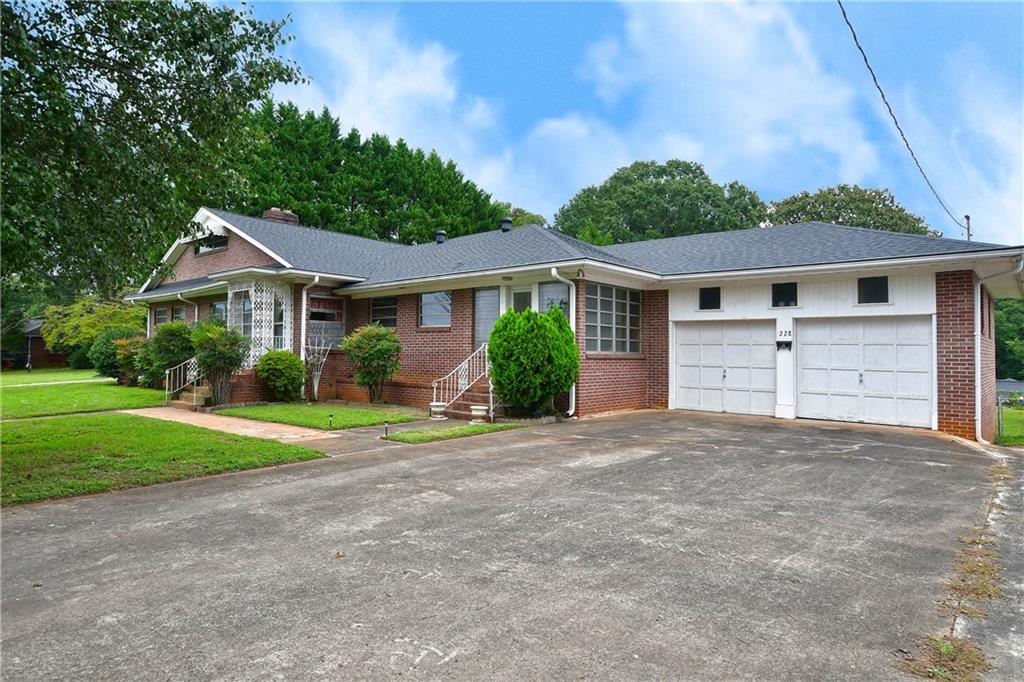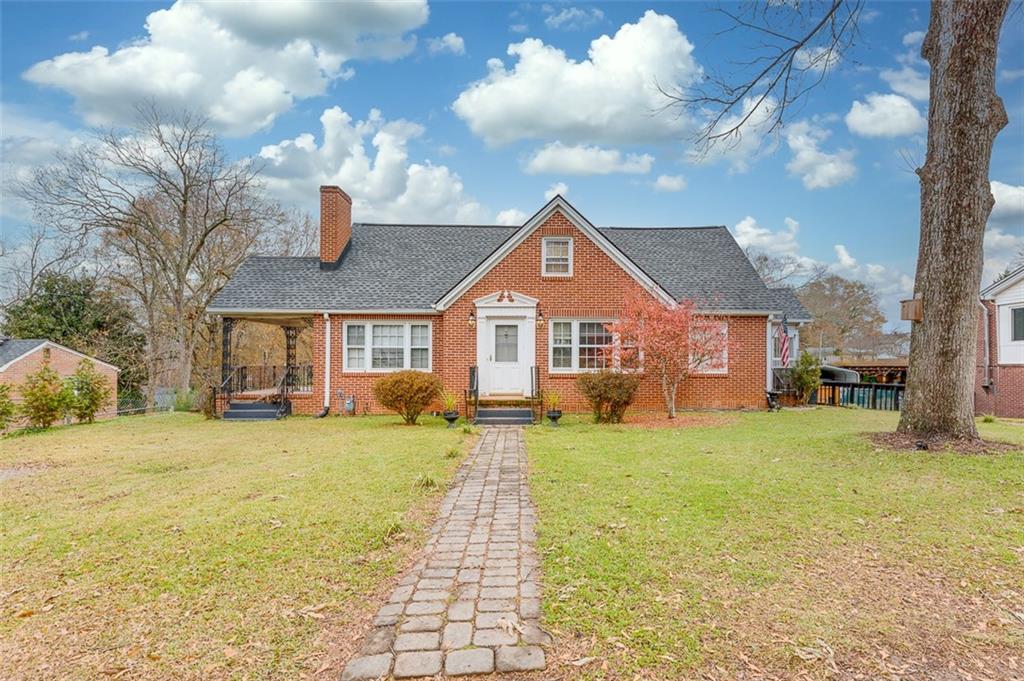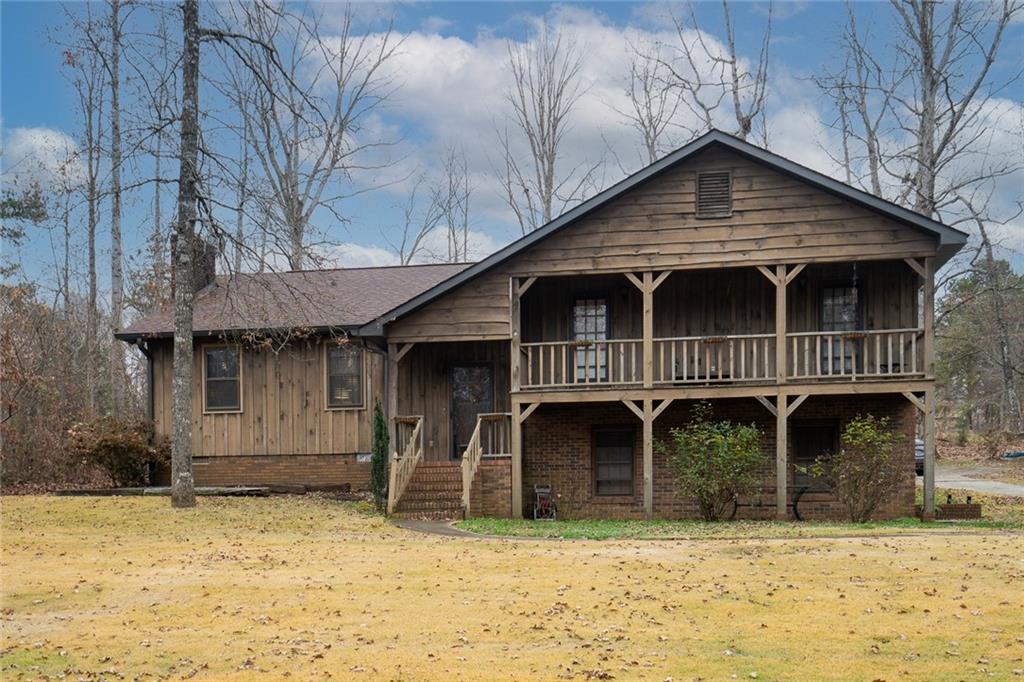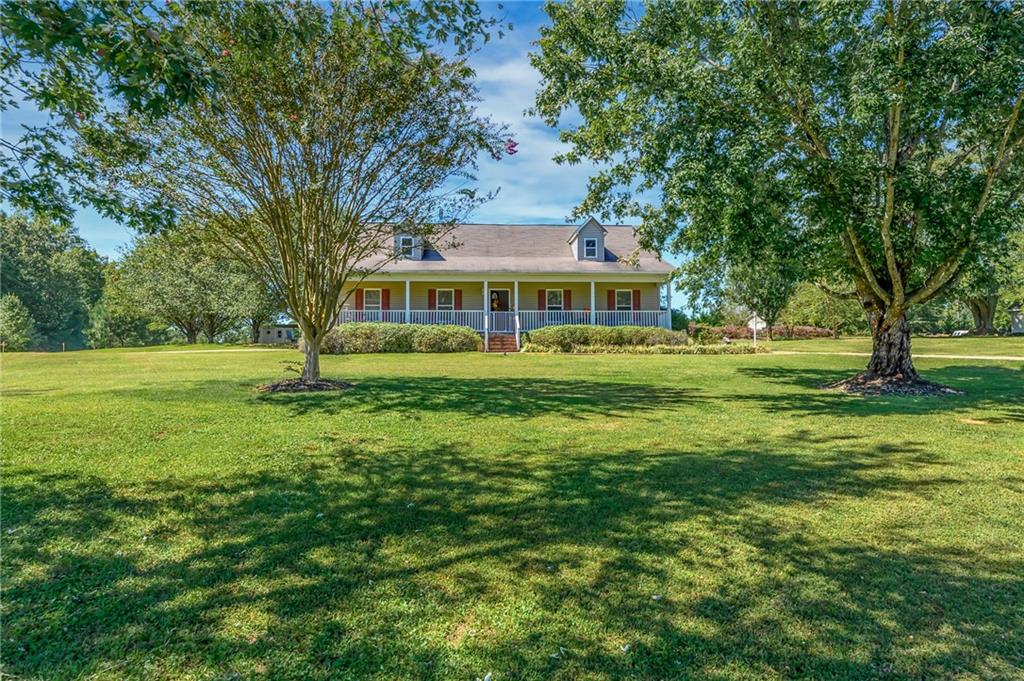Viewing Listing MLS# 20249144
Disclaimer: You are viewing area-wide MLS network search results, including properties not listed by Lorraine Harding Real Estate. Please see "courtesy of" by-line toward the bottom of each listing for the listing agent name and company.
Pickens, SC 29671
- 4Beds
- 3Full Baths
- N/AHalf Baths
- 1,986SqFt
- 2006Year Built
- 0.66Acres
- MLS# 20249144
- Residential
- Single Family
- Sold
- Approx Time on Market2 months,
- Area301-Pickens County,sc
- CountyPickens
- SubdivisionWoodmere At Table Rock
Overview
HIGHEST AND BEST DUE BY MONDAY 3/28 at 5 PM!! This low-maintenance home is perfectly nestled in a location providing access to everything that makes the Upstate a top destination for work or play; make it your getaway, Airbnb (current use), or Home Sweet Home. Easy access to nearby towns of Pickens, Clemson, Greenville, Cashiers, and others. Dozens of nearby state parks. Gorgeous lakes and mountains. Fishing, canoeing, white-water rafting, camping. The neighborhood flanks The Rock at Jocassee Golf Club &Resort; reduced membership is provided for homeowners. The Resort also offers horseback riding, golf lessons, and guided hikes. Walking access from the home to hike the Palmetto Trail, Pinnacle Trail, and Table Rock. Prefer simpler things? Youll love sitting on the front porch with a cup of coffee and perking your ears up to hear the nearby waterfall. Even if you cant hear it, youll love all the nature sounds as there isnt another home in sight! Inside, youll find both levels to be open and inviting with large windows drawing natural light and leading your eyes outward to beautiful surroundings. Gas logs bring a cozy warmth to any chilly evening and draw loved ones in. Beyond the spacious living room, youll find a sunroom on the main level a perfect spot to curl up with a book. Rec Room/ Den on the lower level gives enough separation for youthful play without impacting the peace upstairs. Secondary bedrooms are on the lower level, providing a split from the Master on Main. The lower level also has its own walk-out onto a spacious deck, perfect for grilling or just enjoying a private connection with nature. Everyone is sure to find their perfect place here both indoors and out. Selling Fully Furnished. Call for your showing today this one is a beauty!
Sale Info
Listing Date: 03-26-2022
Sold Date: 05-27-2022
Aprox Days on Market:
2 month(s), 0 day(s)
Listing Sold:
1 Year(s), 11 month(s), 5 day(s) ago
Asking Price: $279,900
Selling Price: $301,000
Price Difference:
Increase $21,100
How Sold: $
Association Fees / Info
Hoa Fees: 400
Hoa: Yes
Hoa Mandatory: 1
Bathroom Info
Num of Baths In Basement: 1
Full Baths Main Level: 2
Fullbaths: 3
Bedroom Info
Bedrooms In Basement: 3
Num Bedrooms On Main Level: 1
Bedrooms: Four
Building Info
Style: Ranch, Traditional
Basement: Ceiling - Some 9' +, Cooled, Daylight, Finished, Full, Heated, Inside Entrance, Walkout, Yes
Foundations: Basement
Age Range: 11-20 Years
Roof: Architectural Shingles
Num Stories: One
Year Built: 2006
Exterior Features
Exterior Features: Deck, Driveway - Circular, Driveway - Concrete, Glass Door, Insulated Windows, Porch-Front, Tilt-Out Windows, Vinyl Windows
Exterior Finish: Cement Planks
Financial
How Sold: Conventional
Gas Co: Propane
Sold Price: $301,000
Transfer Fee: No
Original Price: $279,900
Price Per Acre: $42,409
Garage / Parking
Storage Space: Other - See Remarks
Garage Type: None
Garage Capacity Range: None
Interior Features
Interior Features: Blinds, Cathdrl/Raised Ceilings, Ceiling Fan, Connection - Dishwasher, Connection - Washer, Dryer Connection-Electric, Fireplace, Fireplace-Gas Connection, Gas Logs, Glass Door, Smoke Detector, Some 9' Ceilings, Walk-In Closet, Washer Connection
Appliances: Dishwasher, Dryer, Microwave - Countertop, Range/Oven-Electric, Refrigerator, Washer, Water Heater - Electric
Floors: Ceramic Tile, Laminate
Lot Info
Lot Description: Trees - Mixed, Mountain View, Shade Trees, Underground Utilities
Acres: 0.66
Acreage Range: .50 to .99
Marina Info
Misc
Usda: Yes
Other Rooms Info
Beds: 4
Master Suite Features: Full Bath, Master on Main Level, Tub/Shower Combination
Property Info
Conditional Date: 2022-05-27T00:00:00
Inside Subdivision: 1
Type Listing: Exclusive Right
Room Info
Specialty Rooms: Bonus Room, Living/Dining Combination, Recreation Room, Sun Room
Room Count: 9
Sale / Lease Info
Sold Date: 2022-05-27T00:00:00
Ratio Close Price By List Price: $1.08
Sale Rent: For Sale
Sold Type: Co-Op Sale
Sqft Info
Basement Finished Sq Ft: 943
Sold Appr Above Grade Sqft: 1,023
Sold Approximate Sqft: 1,889
Sqft Range: 1750-1999
Sqft: 1,986
Tax Info
Tax Year: 2022
County Taxes: 1284
Tax Rate: 4%
Unit Info
Utilities / Hvac
Utilities On Site: Electric, Propane Gas, Septic, Underground Utilities, Well-Shared
Electricity Co: Blue Ridge
Heating System: Central Electric, Electricity, Forced Air, Heat Pump
Electricity: Electric company/co-op
Cool System: Central Electric, Heat Pump
High Speed Internet: ,No,
Water Co: Waterhead
Water Sewer: Septic Tank
Waterfront / Water
Lake: None
Lake Front: No
Water: Private Water
Courtesy of Angela Harmon of Bhhs C Dan Joyner - Office A















 Recent Posts RSS
Recent Posts RSS
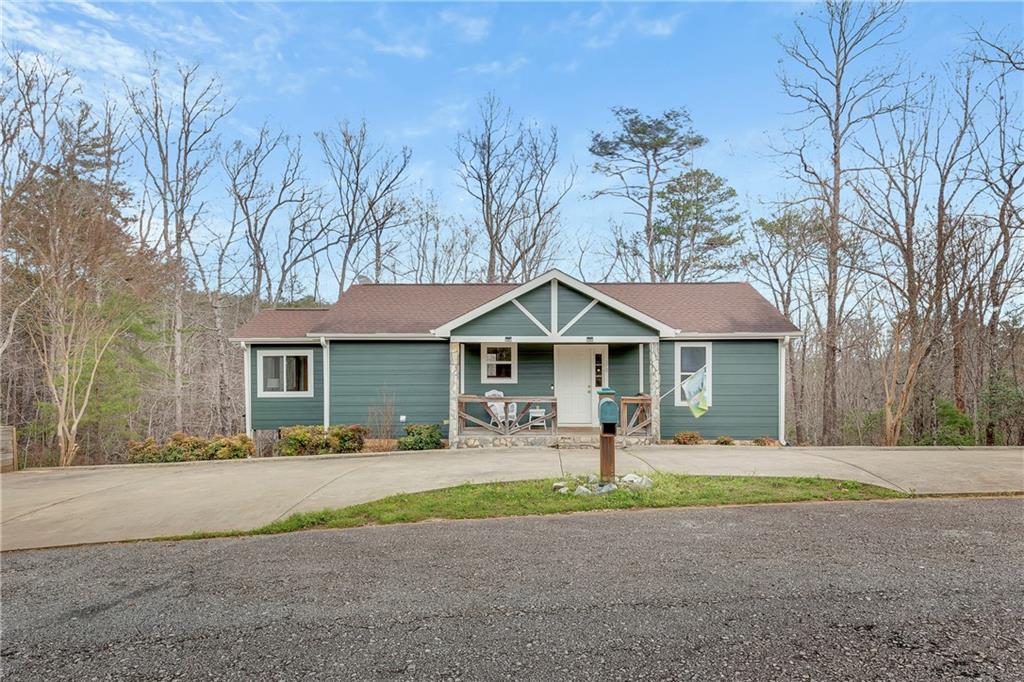
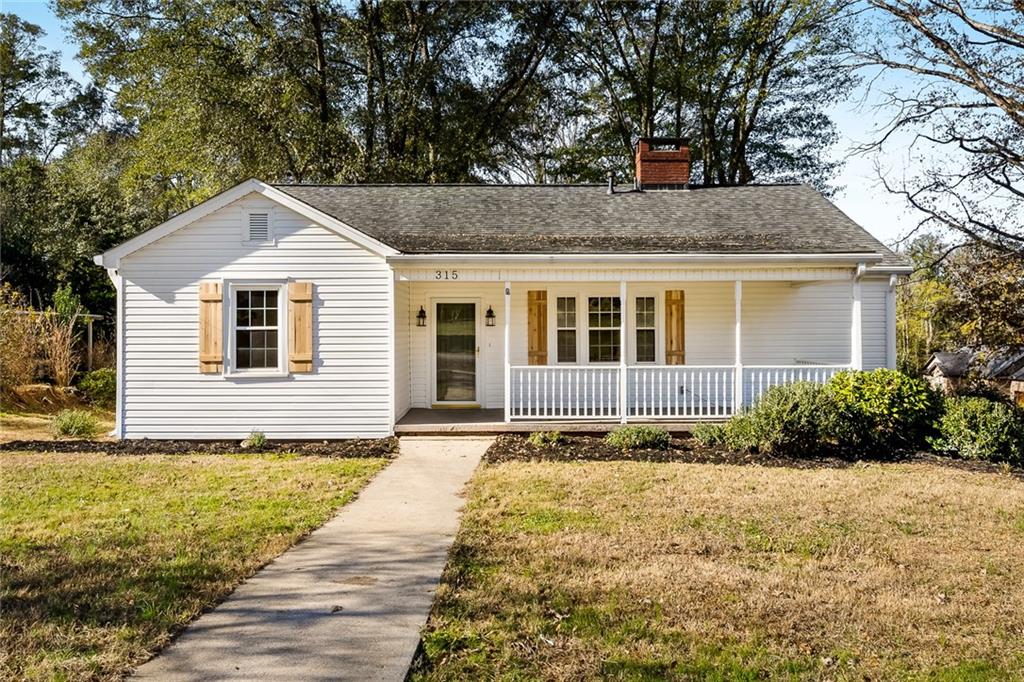
 MLS# 20255101
MLS# 20255101 