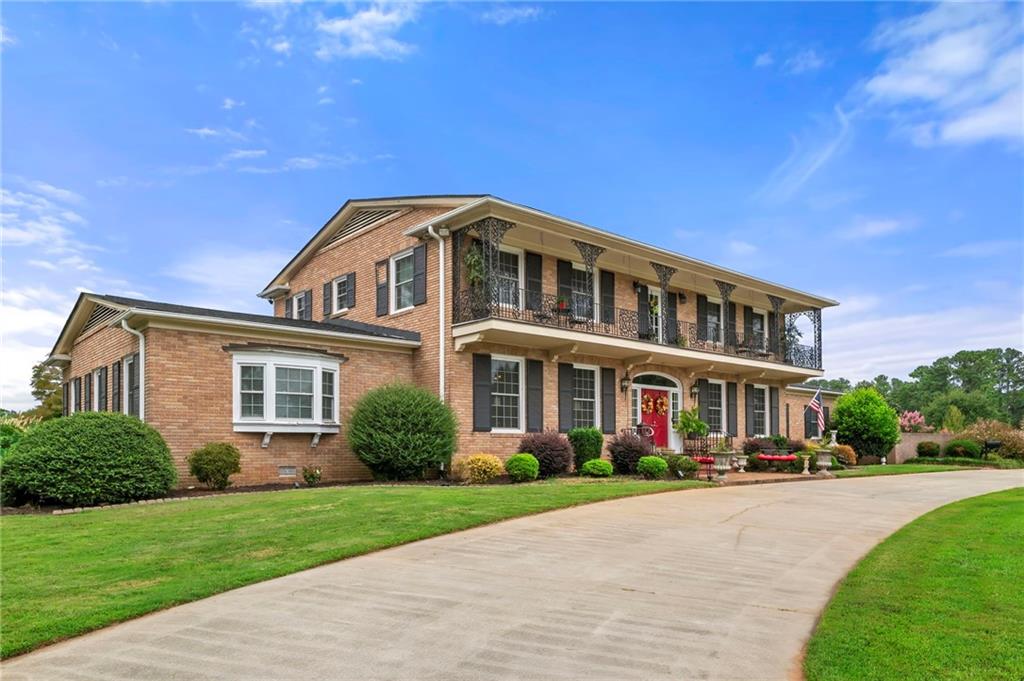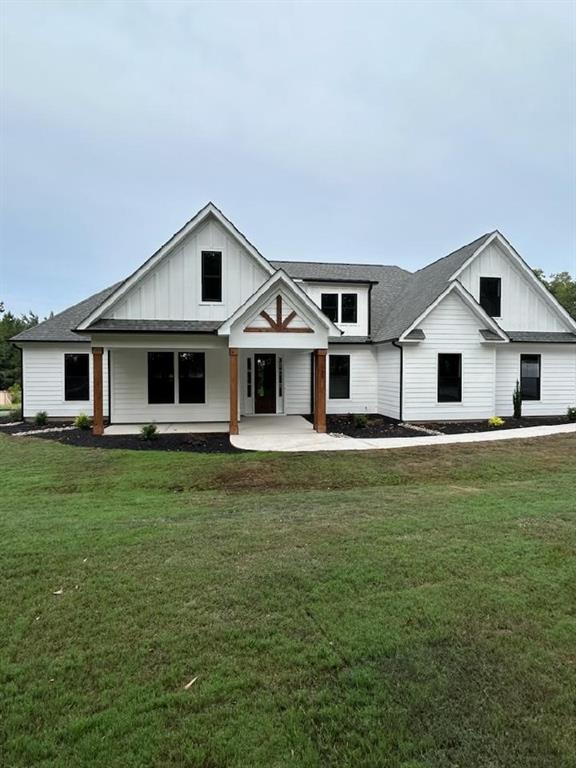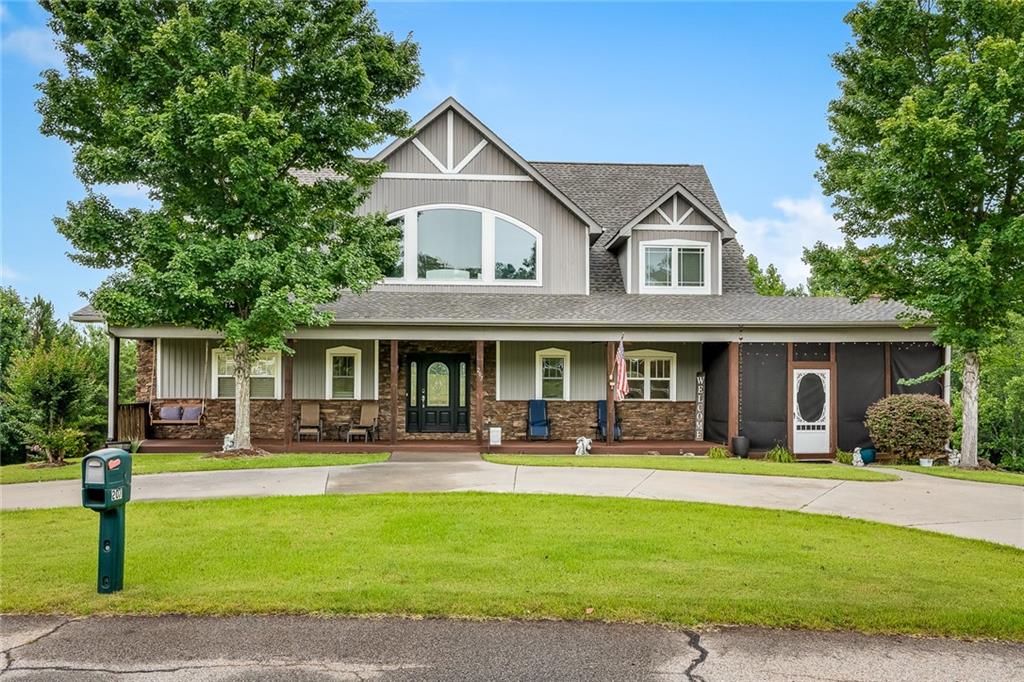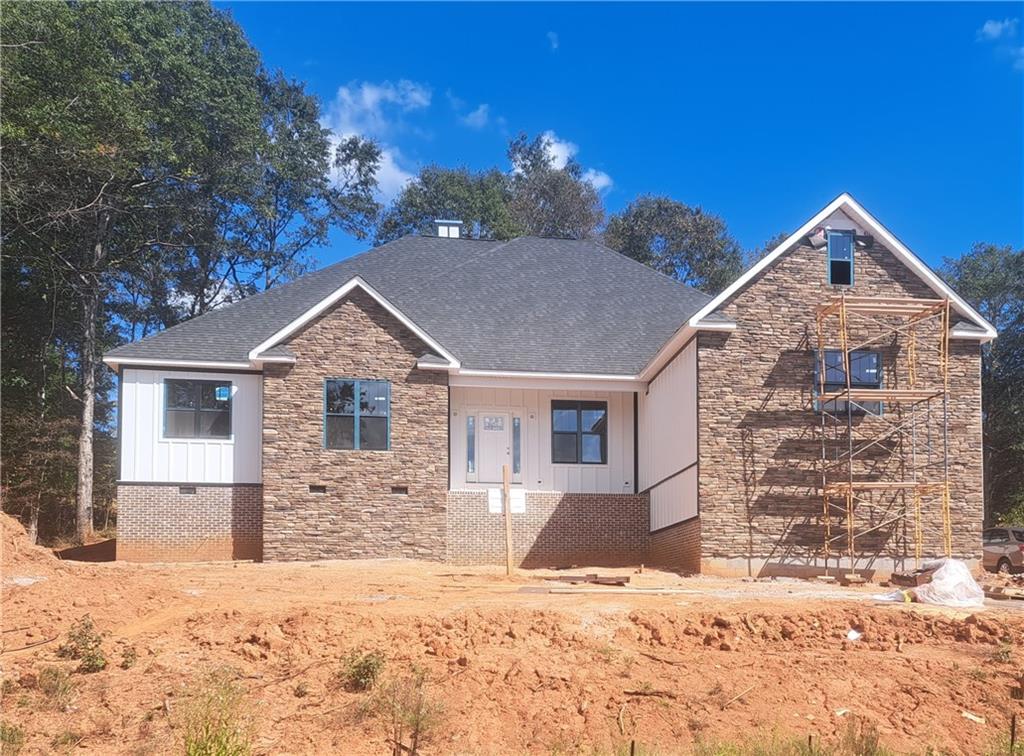Viewing Listing MLS# 20259822
Disclaimer: You are viewing area-wide MLS network search results, including properties not listed by Lorraine Harding Real Estate. Please see "courtesy of" by-line toward the bottom of each listing for the listing agent name and company.
Seneca, SC 29672
- 4Beds
- 3Full Baths
- 1Half Baths
- 3,843SqFt
- 1988Year Built
- 1.85Acres
- MLS# 20259822
- Residential
- Single Family
- Sold
- Approx Time on Market2 months, 11 days
- Area205-Oconee County,sc
- CountyOconee
- SubdivisionKeowee Shores
Overview
The Keowee Life. Live It. Love It. Lake It! This 4-bedroom, 3.5-bathroom home has had many updates and is well-loved. This distinctive, warm and inviting home affectionately nicknamed the treehouse by the owners encompasses quality and charm. The sunroom living space is where the owners spend most of their time enjoying the light-filled room, the gorgeous trees, the fireplace with ventless gas logs on cold days, watching movies, and spending time with each other. The open floor plan makes for the perfect flow when entertaining from the kitchen, as all living spaces can be seen, and there is an ample amount of countertop space and gathering spots. Custom cabinetry sets this space off with its warm color, accented by black hardware, and designed for ultimate storage and functionality. For those that love to cook and entertain, this kitchen offers a prep sink, wine cooler, a space for an ice maker (the owners did away with the old one and chose not to replace it), and stainless-steel appliances including a Bosch dishwasher. The deck features an electrically controlled awning and is another fun place to hang out and enjoy the scenery. The delightful laundry and powder rooms are off the garage entry. No more popcorn ceiling in this house! The owners did a beautiful job with the ceilings and the new paint throughout. The spacious master bedroom has new plush carpet and 2 closets, one of which was enlarged to become a walk-in. The master bathroom has double sinks, a walk-in tile shower, and heated tiled floors. The loft at the top of the stairs makes for a perfect home office. There are two more bedrooms upstairs along with one full bathroom. All new carpet upstairs with nice updates to the hall bath. The lower level features a second master suite, an area off the master that would be ideal for a future kitchenette or bar, and a huge flex space that could be used as a fifth bedroom if needed, but truly makes for an awesome home gym area. The lower level could serve as a future investment asset as it has its own entry and could be rented out (90-day minimum rental period). There is a secret door leading into the large storage/utility space where the fully encapsulated crawl space is. Other improvements include the large dehumidifier outside the crawl space, new windows, updated lighting, wood accents added to upstairs bedroom, custom ceiling in the flex spaces in the lower level, 2 new heating elements to the water heater, new washer and dryer, painted basement floors and significant improvements to manage drainage. This home is ready for its new family to enjoy as much as this family has. With approximately 2 acres, follow the trail to the stream which leads into Lake Keowee.
Sale Info
Listing Date: 03-07-2023
Sold Date: 05-19-2023
Aprox Days on Market:
2 month(s), 11 day(s)
Listing Sold:
11 month(s), 10 day(s) ago
Asking Price: $625,000
Selling Price: $615,000
Price Difference:
Reduced By $10,000
How Sold: $
Association Fees / Info
Hoa Fees: 420
Hoa Fee Includes: Other - See Remarks, Street Lights
Hoa: Yes
Hoa Mandatory: 1
Bathroom Info
Halfbaths: 1
Num of Baths In Basement: 1
Full Baths Main Level: 1
Fullbaths: 3
Bedroom Info
Bedrooms In Basement: 1
Num Bedrooms On Main Level: 1
Bedrooms: Four
Building Info
Style: Contemporary
Basement: Ceilings - Suspended, Daylight, Finished, Heated, Inside Entrance, Partially Finished, Walkout, Workshop, Yes
Foundations: Basement, Crawl Space
Age Range: 31-50 Years
Roof: Architectural Shingles
Num Stories: One and a Half
Year Built: 1988
Exterior Features
Exterior Features: Deck, Driveway - Concrete, Glass Door, Insulated Windows, Landscape Lighting, Patio, Porch-Front, Some Storm Doors, Tilt-Out Windows, Underground Irrigation, Vinyl Windows
Exterior Finish: Brick, Wood
Financial
How Sold: Conventional
Gas Co: Fort Hill
Sold Price: $615,000
Transfer Fee: No
Original Price: $685,000
Price Per Acre: $33,783
Garage / Parking
Storage Space: Basement, Garage
Garage Capacity: 1
Garage Type: Attached Garage, Detached Carport
Garage Capacity Range: One
Interior Features
Interior Features: 2-Story Foyer, Cable TV Available, Ceiling Fan, Ceilings-Smooth, Ceilings-Suspended, Countertops-Solid Surface, Dryer Connection-Electric, Electric Garage Door, Fireplace, Gas Logs, Glass Door, Heated Floors, Smoke Detector, Sump Pump, Walk-In Closet, Walk-In Shower, Washer Connection
Appliances: Convection Oven, Cooktop - Smooth, Dishwasher, Disposal, Dryer, Microwave - Built in, Range/Oven-Electric, Refrigerator, Washer, Water Heater - Electric
Floors: Carpet, Concrete, Hardwood, Tile
Lot Info
Lot: 174
Lot Description: Creek, Trees - Mixed, Shade Trees, Underground Utilities, Wooded
Acres: 1.85
Acreage Range: 1-3.99
Marina Info
Misc
Other Rooms Info
Beds: 4
Master Suite Features: Double Sink, Full Bath, Master on Main Level, Shower Only, Walk-In Closet
Property Info
Conditional Date: 2023-04-03T00:00:00
Inside Subdivision: 1
Type Listing: Exclusive Right
Room Info
Specialty Rooms: Breakfast Area, Formal Dining Room, In-Law Suite, Laundry Room, Loft, Other - See Remarks, Recreation Room, Sun Room, Workshop
Room Count: 11
Sale / Lease Info
Sold Date: 2023-05-19T00:00:00
Ratio Close Price By List Price: $0.98
Sale Rent: For Sale
Sold Type: Inner Office
Sqft Info
Basement Finished Sq Ft: 1287
Sold Appr Above Grade Sqft: 1,265
Sold Approximate Sqft: 2,499
Sqft Range: 3750-3999
Sqft: 3,843
Tax Info
Tax Year: 2022
Tax Rate: 4%
Unit Info
Utilities / Hvac
Utilities On Site: Cable, Electric, Public Water, Septic, Telephone, Underground Utilities
Electricity Co: Duke
Heating System: Electricity, Heat Pump
Electricity: Electric company/co-op
Cool System: Central Electric
High Speed Internet: Yes
Water Co: Seneca L&W
Water Sewer: Septic Tank
Waterfront / Water
Lake: Keowee
Lake Front: Interior Lot
Lake Features: Other - See Remarks
Water: Public Water
Courtesy of The Cason Group of Keller Williams Seneca















 Recent Posts RSS
Recent Posts RSS
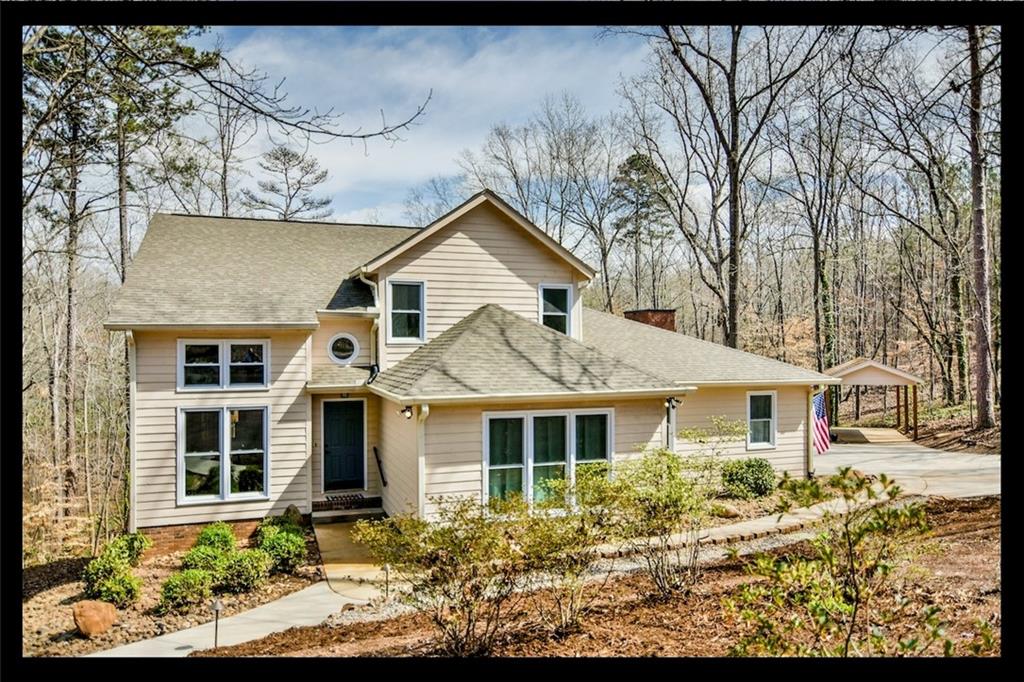
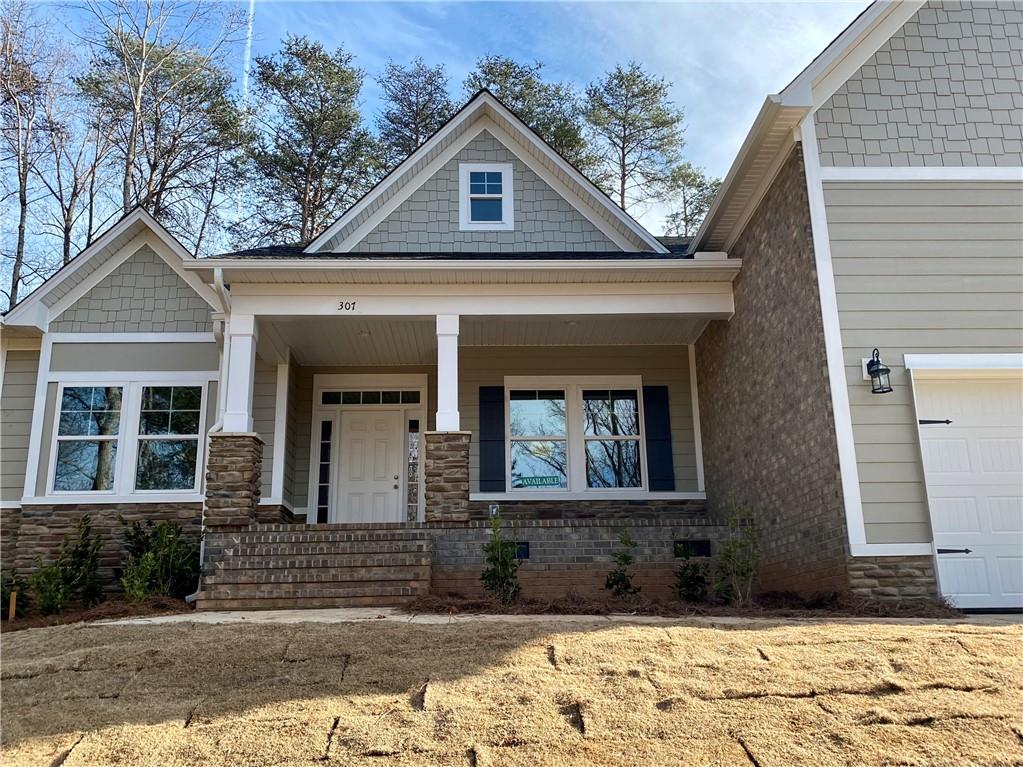
 MLS# 20270244
MLS# 20270244 