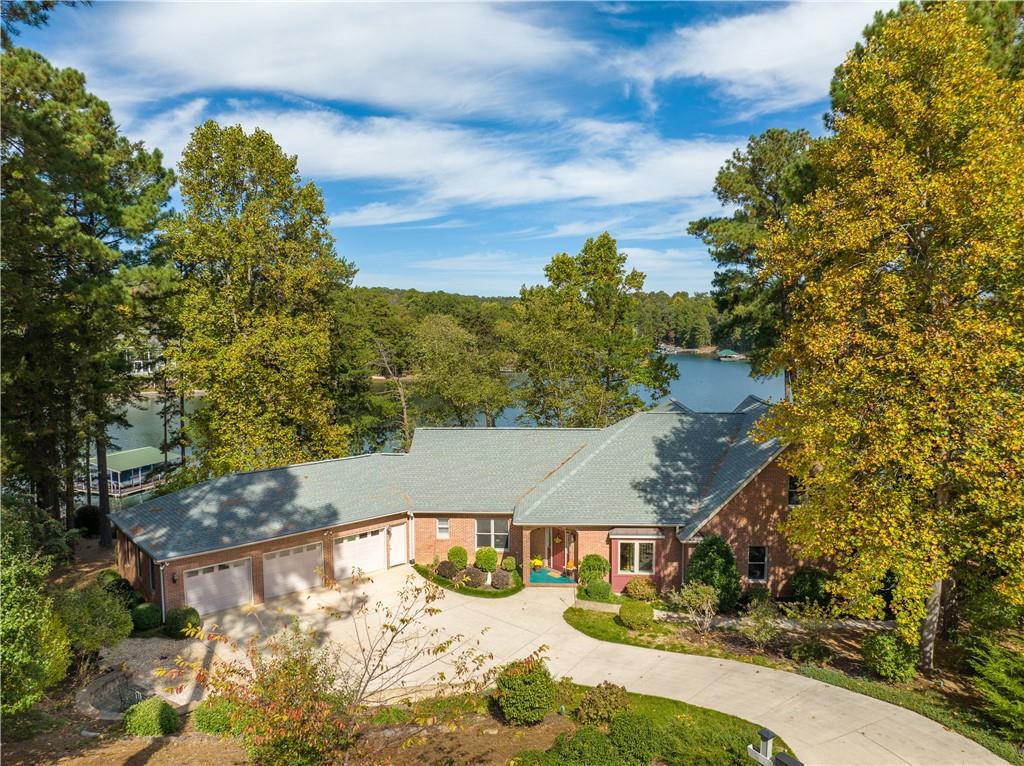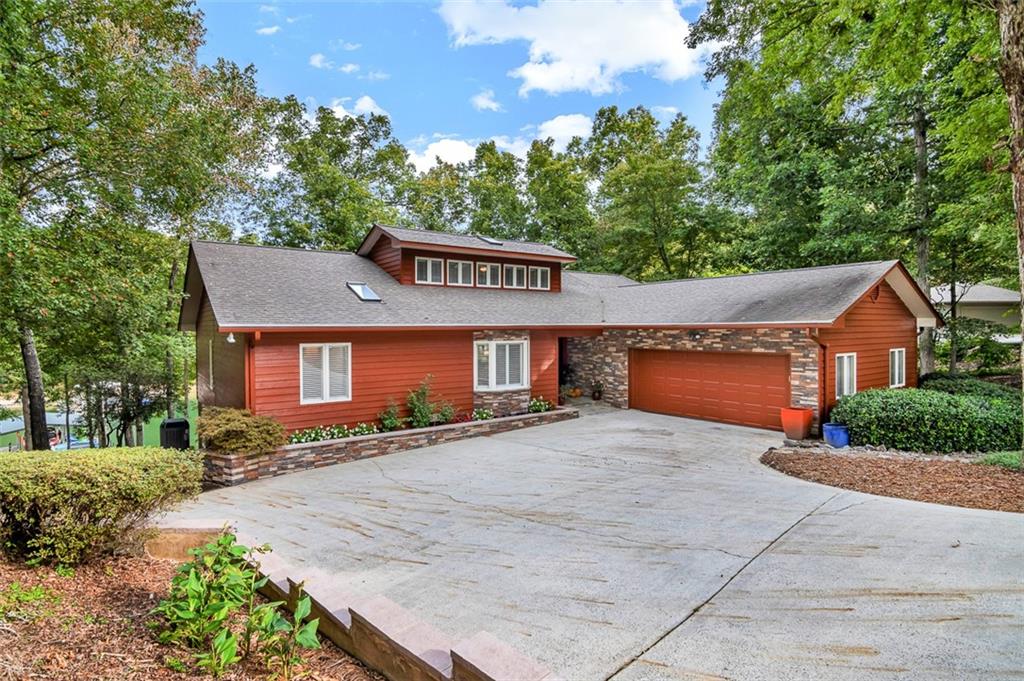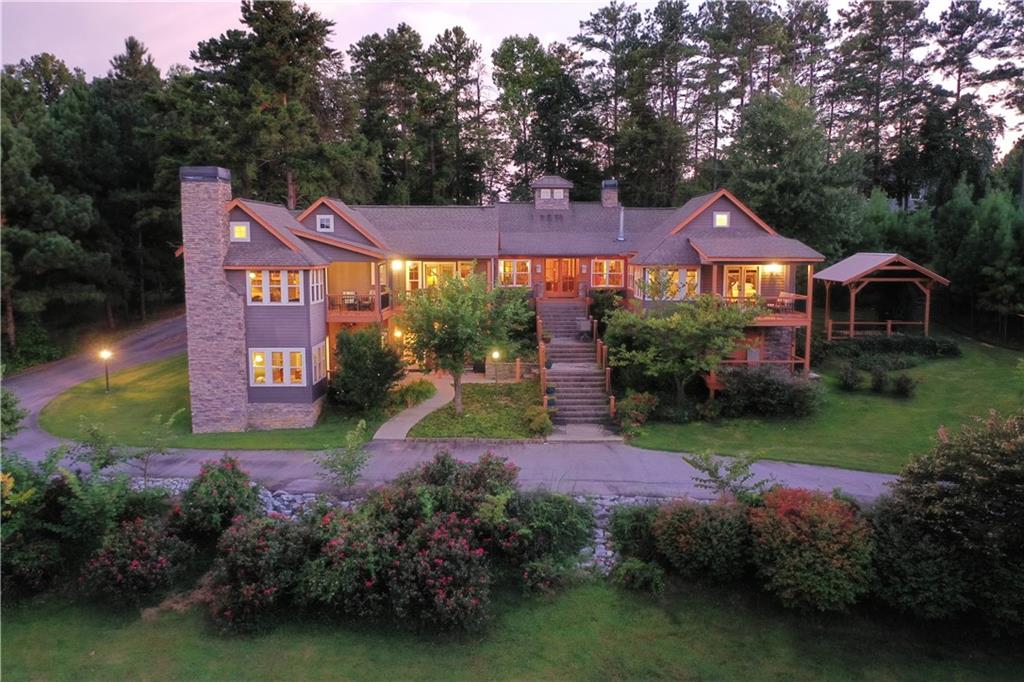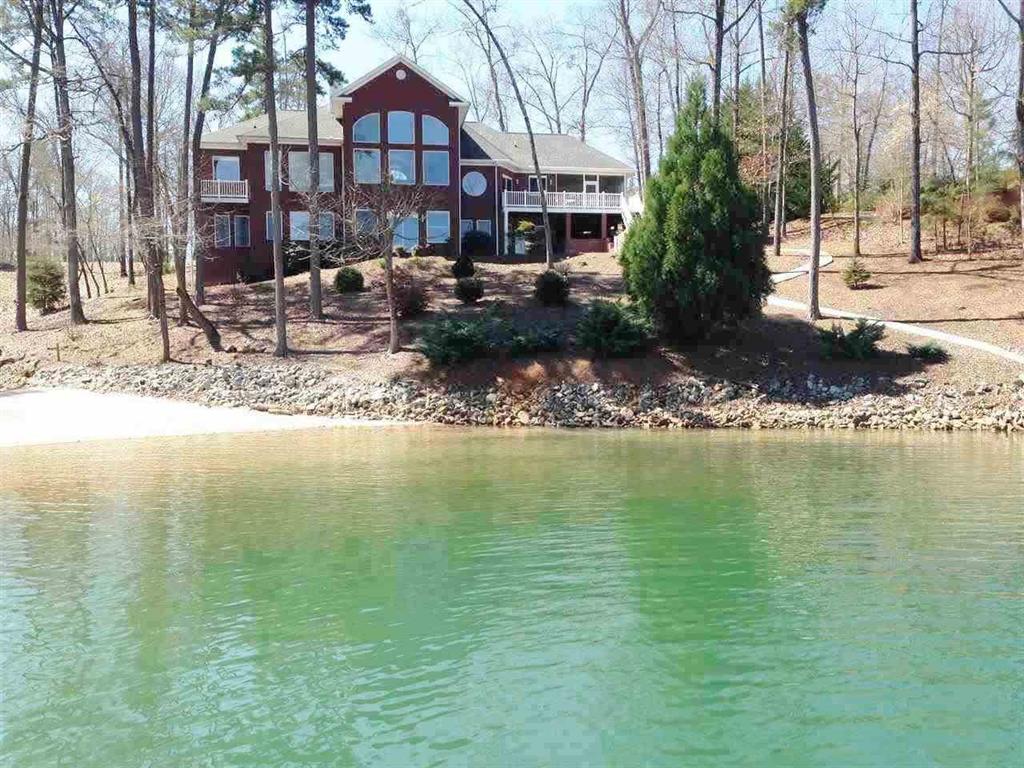Viewing Listing MLS# 20272862
Disclaimer: You are viewing area-wide MLS network search results, including properties not listed by Lorraine Harding Real Estate. Please see "courtesy of" by-line toward the bottom of each listing for the listing agent name and company.
Salem, SC 29676
- 4Beds
- 3Full Baths
- 1Half Baths
- 4,200SqFt
- 2007Year Built
- 0.64Acres
- MLS# 20272862
- Residential
- Single Family
- Sold
- Approx Time on Market26 days
- Area204-Oconee County,sc
- CountyOconee
- SubdivisionThe Cove
Overview
Nestled on the shores of picturesque Lake Keowee, this exceptional property offers the perfect blend of luxury and comfort. 109 Serenity Drive offers not only privacy, but the advantage of a level presentation to the home and lake access as well. Boasting an open floor plan, this 4 bedroom, 3.5 bathroom lakefront residence is designed for modern living and entertaining.Step inside and instantly be in awe of the fabulous view! An abundance of natural light and fabulous lake views will follow you as you tour every room of this amazing home that maximizes both space and functionality. The spacious open floor plan provides ample entertaining space, but yet the coziness of the fireplace creates a serene ambiance.Sliding glass doors lead out to expansive upper deck, offering the perfect setting for al fresco dining, relaxing in the sun, or simply taking in the breathtaking vistas that stretch out before you. South Carolina mornings are for sipping your m coffee as you watch the sunrise, or unwinding with a glass of wine while enjoying evening sun sets.The lower level offers a second full kitchen, outside entry, two full bedrooms and baths, and full patio area. Plus for those seeking versatility, this home features separate flex areas that can easily be transformed into a private weight room, a cozy bunk room for guests, or a quiet home office - the possibilities are endless! Additionally, the large fenced yard provides a safe and secure space for children and pets to play to their hearts' content.Whether you're looking for a permanent residence, a vacation home, or an investment property, this Lake Keowee gem offers a rare opportunity to own a piece of paradise. Don't miss your chance to experience lakeside living at its finest. Home is turn-key ready and selling with furniture in place. Start enjoying the Lake Keowee life. What are you waiting for?
Sale Info
Listing Date: 03-29-2024
Sold Date: 04-25-2024
Aprox Days on Market:
26 day(s)
Listing Sold:
12 day(s) ago
Asking Price: $1,499,676
Selling Price: $1,499,681
Price Difference:
Increase $5
How Sold: $
Association Fees / Info
Hoa: No
Bathroom Info
Halfbaths: 1
Num of Baths In Basement: 2
Full Baths Main Level: 1
Fullbaths: 3
Bedroom Info
Bedrooms In Basement: 2
Num Bedrooms On Main Level: 2
Bedrooms: Four
Building Info
Style: Craftsman
Basement: Ceiling - Some 9' +, Ceilings - Smooth, Cooled, Daylight, Finished, Full, Heated, Inside Entrance, Walkout, Workshop, Yes
Foundations: Basement
Age Range: 11-20 Years
Roof: Architectural Shingles
Num Stories: One
Year Built: 2007
Exterior Features
Exterior Features: Deck, Driveway - Concrete, Grill - Gas, Hot Tub/Spa, Insulated Windows, Patio, Porch-Front, Porch-Other, Satellite Dish, Underground Irrigation
Exterior Finish: Cement Planks, Wood
Financial
How Sold: Conventional
Sold Price: $1,499,681
Transfer Fee: No
Original Price: $1,499,676
Sellerpaidclosingcosts: Y
Price Per Acre: $23,432
Garage / Parking
Storage Space: Basement, Garage
Garage Capacity: 3
Garage Type: Attached Garage
Garage Capacity Range: Three
Interior Features
Interior Features: Blinds, Built-In Bookcases, Cable TV Available, Cathdrl/Raised Ceilings, Ceiling Fan, Central Vacuum, Countertops-Granite, Electric Garage Door, Fireplace, Fireplace - Multiple, French Doors, Garden Tub, Hot Tub/Spa, Jetted Tub, Laundry Room Sink, Smoke Detector, Surround Sound Wiring, Walk-In Closet, Walk-In Shower
Appliances: Cooktop - Smooth, Dishwasher, Disposal, Ice Machine, Microwave - Built in, Range/Oven-Electric, Refrigerator, Wall Oven, Water Heater - Electric, Wine Cooler
Floors: Carpet, Ceramic Tile, Slate
Lot Info
Lot: 7
Lot Description: Trees - Mixed, Gentle Slope, Waterfront, Mountain View, Underground Utilities, Water Access, Water View
Acres: 0.64
Acreage Range: .50 to .99
Marina Info
Dock Features: Covered, Existing Dock
Misc
Other Rooms Info
Beds: 4
Master Suite Features: Double Sink, Full Bath, Master on Main Level, Shower - Separate, Tub - Jetted, Walk-In Closet
Property Info
Inside Subdivision: 1
Type Listing: Exclusive Right
Room Info
Specialty Rooms: 2nd Kitchen, In-Law Suite, Laundry Room, Living/Dining Combination, Office/Study, Workshop
Sale / Lease Info
Sold Date: 2024-04-25T00:00:00
Ratio Close Price By List Price: $1
Sale Rent: For Sale
Sold Type: Co-Op Sale
Sqft Info
Basement Finished Sq Ft: 2100
Sold Approximate Sqft: 2,132
Sqft Range: 4000-4499
Sqft: 4,200
Tax Info
Tax Year: 2023
County Taxes: 9533
Tax Rate: 6%
Unit Info
Utilities / Hvac
Utilities On Site: Electric, Propane Gas, Public Water, Septic
Electricity Co: Duke
Heating System: Heat Pump, Multizoned
Cool System: Heat Pump, Multi-Zoned
High Speed Internet: Yes
Water Sewer: Septic Tank
Waterfront / Water
Water Frontage Ft: 123+/-
Lake: Keowee
Lake Front: Yes
Lake Features: Dock-In-Place
Water: Public Water
Courtesy of J. Patrick McNamara of Joan Herlong Sotheby's Int'l















 Recent Posts RSS
Recent Posts RSS
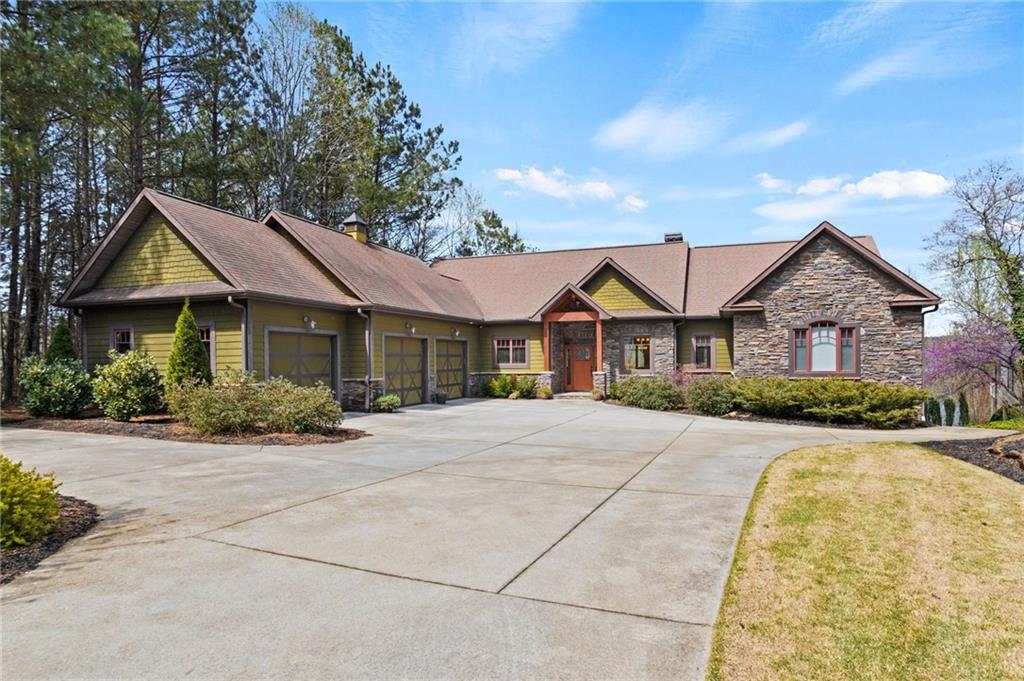
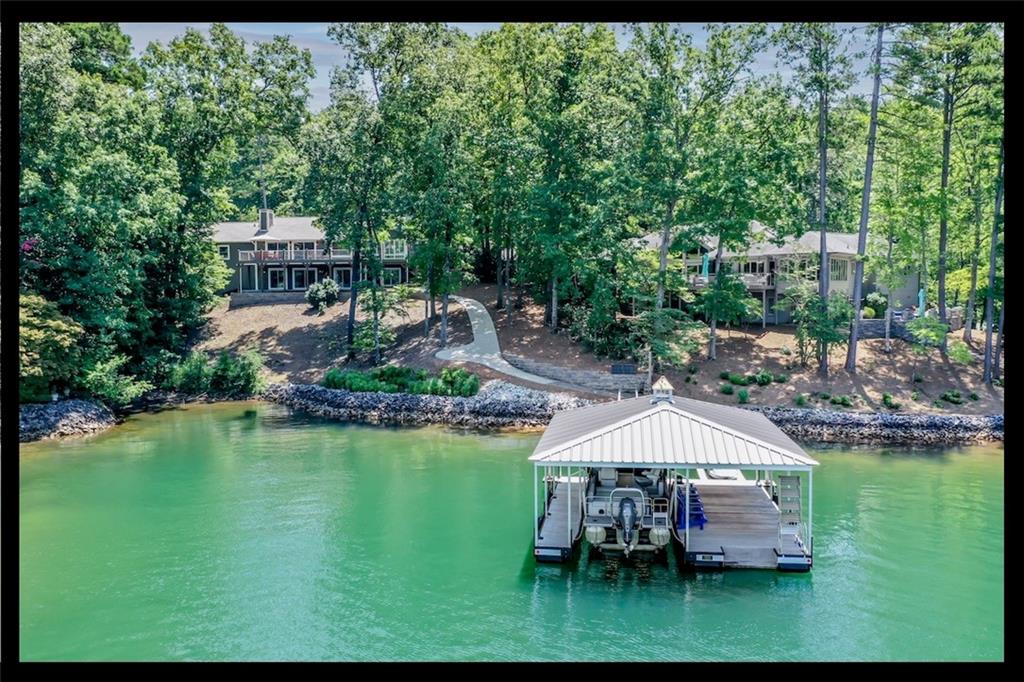
 MLS# 20265239
MLS# 20265239 