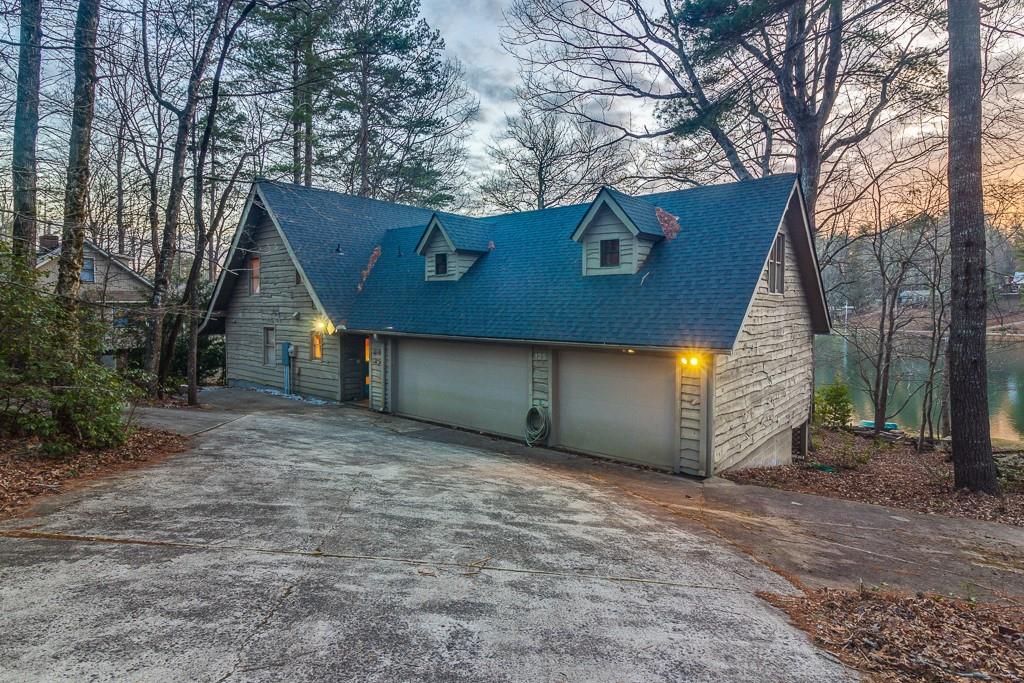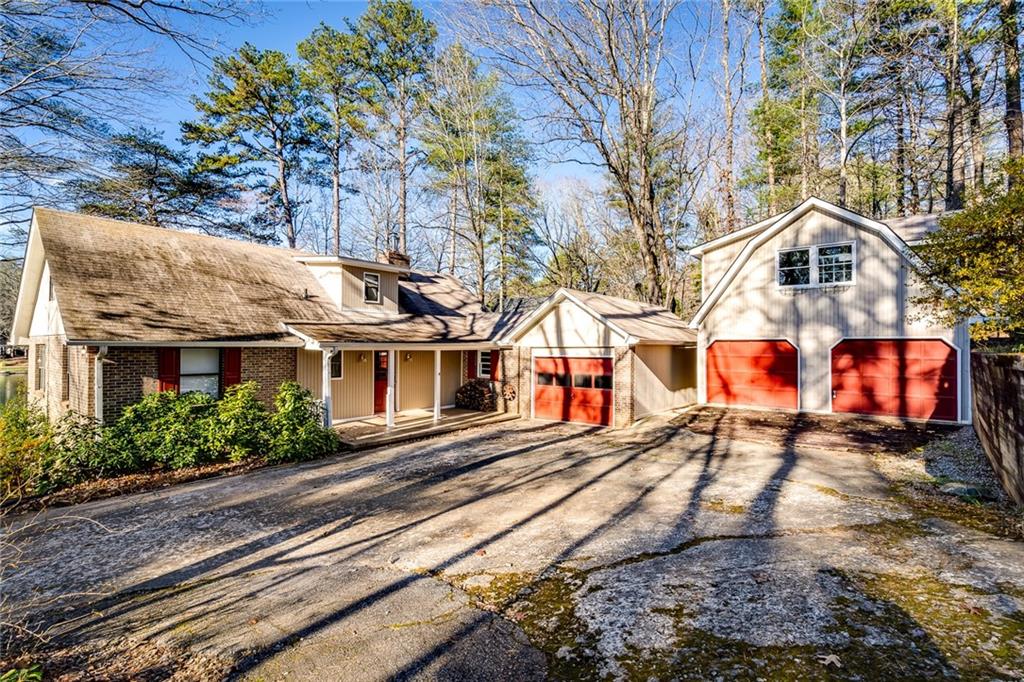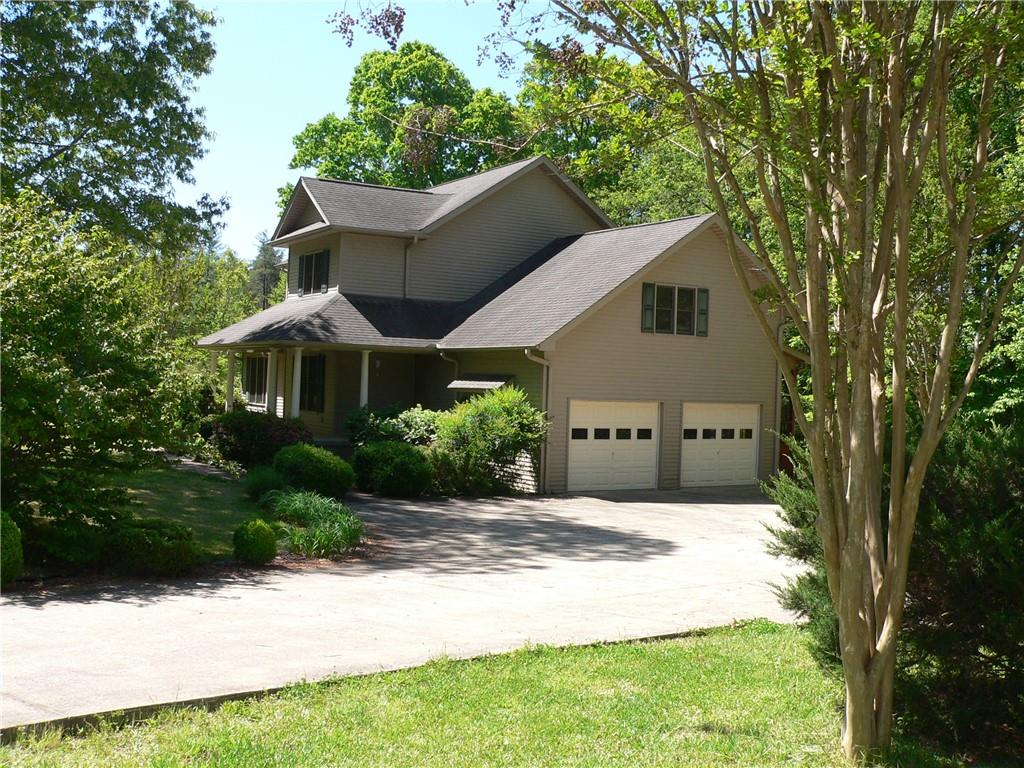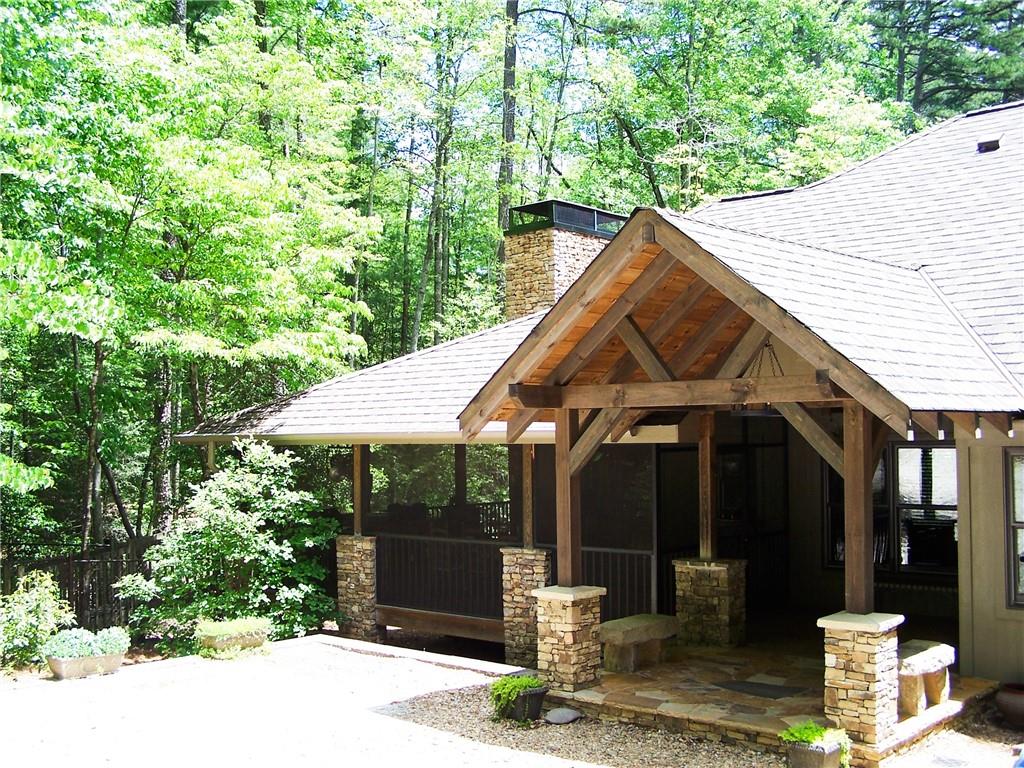Viewing Listing MLS# 20246726
Disclaimer: You are viewing area-wide MLS network search results, including properties not listed by Lorraine Harding Real Estate. Please see "courtesy of" by-line toward the bottom of each listing for the listing agent name and company.
Mountain Rest, SC 29664
- 3Beds
- 2Full Baths
- 1Half Baths
- 2,000SqFt
- 2006Year Built
- 2.72Acres
- MLS# 20246726
- Residential
- Single Family
- Sold
- Approx Time on Market26 days
- Area203-Oconee County,sc
- CountyOconee
- SubdivisionState Park Estate
Overview
You've come to the right place, your new gated getaway overlooks State Park Estates' private mountain pond nestled in the heart of Sumter National Forest. With vaulted ceilings, winding staircases, and oversized windows, your home offers up some spectacular serene forest and water views, and needless to say, stunning natural light throughout. Your multiple porches and decks, surrounded by trees, give you the ultimate luxury of peace and quiet. Not to mention, the massive stone fireplace on both levels of your home! No detail was neglected in this three-bedroom, two-bathroom interior - wood and beams carry throughout the home for a true rustic feel. Greet guests inside to your open floor plan of nice ease kitchen and living. Lovely timber and glass french doors on each side of your remarkable stone fireplace lead to your extensive deck for many to enjoy. To conclude the primary level of the home, your master bedroom, and full-size bathroom. When integrated with an open loft design, spiral staircases do anything but seal off a space visually! Your loft area becomes such a unique feature of your home, offering a sitting area overlooking the central living and kitchen which makes it an amazing place for kids to explore and hang out as you can still listen to their activities from below. Not to mention, the loft has its own bathroom! This space leaves limitless opportunities to turn the area into whichever is important to your needs. A bedroom, an office, a bunkroom, a reading area... the choice is yours! Going back down your spiral staircase to the bottom level of the home, here you will find another living area, your high stone fireplace, and french doors walking out to your lower level patio. This level features another bedroom, currently with two twin beds (could house bunk beds as well), with its own full jack and jill bathroom with two vanity sinks. The other side leads to another room area where currently it is being used as a bedroom space but could be turned into added cabinet space, a bar area, etc. In conclusion to the lower level, another added specialty room is your laundry room. On the exterior, here you can organize all your gear in one place with bike racks and built-in canoe and kayak storage. Your mountain home is located in the center of all of the outdoor activities you can imagine with close proximity to Oconee State Park, Isaqueena Waterfalls, Chattooga River, Historic Stumphouse Tunnel; as well as Cashiers, NC, Highlands, NC, Clayton, GA. Your dream mountain destination awaits! Go through ShowingTime for appointment details!
Sale Info
Listing Date: 01-11-2022
Sold Date: 02-07-2022
Aprox Days on Market:
26 day(s)
Listing Sold:
2 Year(s), 2 month(s), 20 day(s) ago
Asking Price: $398,000
Selling Price: $398,000
Price Difference:
Same as list price
How Sold: $
Association Fees / Info
Hoa Fees: 200.00
Hoa Fee Includes: Other - See Remarks
Hoa: Yes
Community Amenities: Dock, Gated Community, Water Access
Hoa Mandatory: 1
Bathroom Info
Halfbaths: 1
Num of Baths In Basement: 1
Full Baths Main Level: 1
Fullbaths: 2
Bedroom Info
Bedrooms In Basement: 1
Num Bedrooms On Main Level: 1
Bedrooms: Three
Building Info
Style: Cabin, Log Home
Basement: Cooled, Daylight, Finished, Full, Inside Entrance, Walkout, Yes
Foundations: Basement
Age Range: 11-20 Years
Roof: Metal
Num Stories: Two and One-Half
Year Built: 2006
Exterior Features
Exterior Features: Deck, Driveway - Circular, Glass Door, Patio, Porch-Front, Porch-Screened, Wood Windows
Exterior Finish: Wood
Financial
How Sold: Cash
Sold Price: $398,000
Transfer Fee: No
Transfer Fee Amount: 0.000
Original Price: $398,000
Sellerpaidclosingcosts: 0.00
Price Per Acre: $14,632
Garage / Parking
Storage Space: Basement
Garage Type: None
Garage Capacity Range: None
Interior Features
Interior Features: Cathdrl/Raised Ceilings, Ceiling Fan, Connection - Dishwasher, Connection - Washer, Countertops-Granite, Dryer Connection-Electric, Fireplace, Fireplace-Gas Connection, French Doors, Jack and Jill Bath, Smoke Detector, Walk-In Shower, Washer Connection, Wood Burning Insert
Appliances: Cooktop - Smooth, Dishwasher, Dryer, Microwave - Built in, Range/Oven-Electric, Refrigerator, Trash Compactor, Washer, Water Heater - Electric
Floors: Hardwood, Vinyl, Wood
Lot Info
Lot: 8 & 9
Lot Description: Corner, Creek, Trees - Mixed, Gentle Slope, Pond, Private Lake, Water Access, Water View, Wooded
Acres: 2.72
Acreage Range: 1-3.99
Marina Info
Dock Features: Existing Dock, Pier, Shared
Misc
Usda: Yes
Other Rooms Info
Beds: 3
Master Suite Features: Full Bath, Master on Main Level
Property Info
Conditional Date: 2022-01-15T00:00:00
Inside Subdivision: 1
Type Listing: Exclusive Right
Room Info
Specialty Rooms: Bonus Room, Breakfast Area, Laundry Room, Living/Dining Combination
Sale / Lease Info
Sold Date: 2022-02-07T00:00:00
Ratio Close Price By List Price: $1
Sale Rent: For Sale
Sold Type: Co-Op Sale
Sqft Info
Sold Appr Above Grade Sqft: 412
Sold Approximate Sqft: 2,062
Sqft Range: 2000-2249
Sqft: 2,000
Tax Info
Tax Rate: 6%
Unit Info
Utilities / Hvac
Utilities On Site: Electric, Propane Gas, Septic, Well Water, Well-Private
Electricity Co: Blue Ridge
Heating System: Heat Pump, More Than One Type
Electricity: Electric company/co-op
Cool System: Heat Pump
Cable Co: AT&T
High Speed Internet: ,No,
Water Co: Well Water
Water Sewer: Septic Tank
Waterfront / Water
Lake: Other
Lake Front: Yes
Lake Features: Community Dock
Water: Water Well, Well - Private
Courtesy of Emma Clardy of Clardy Real Estate















 Recent Posts RSS
Recent Posts RSS
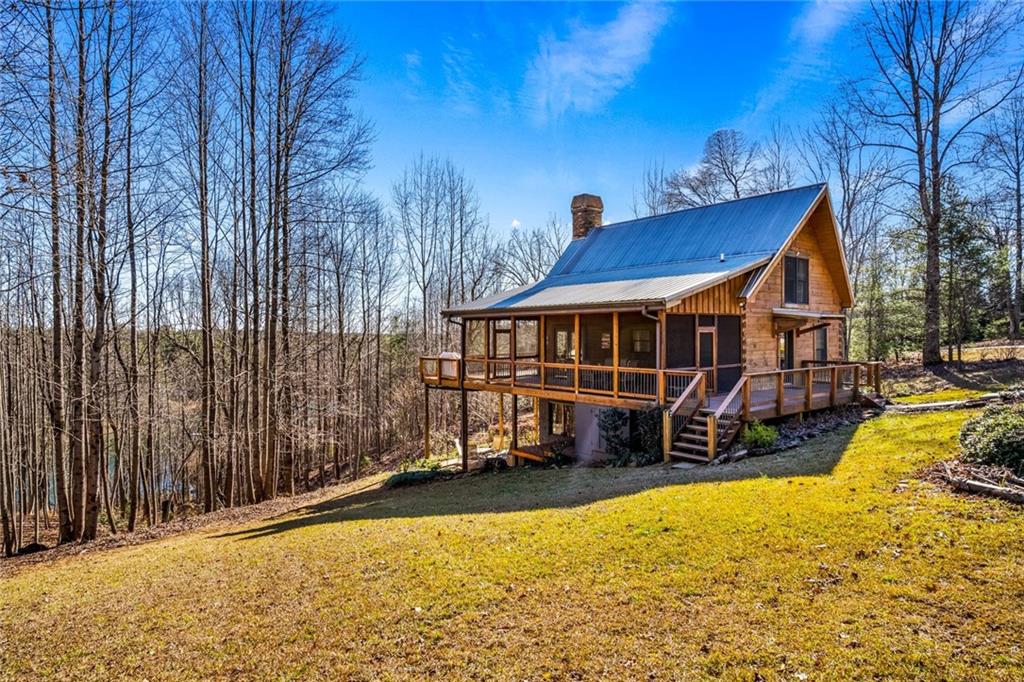
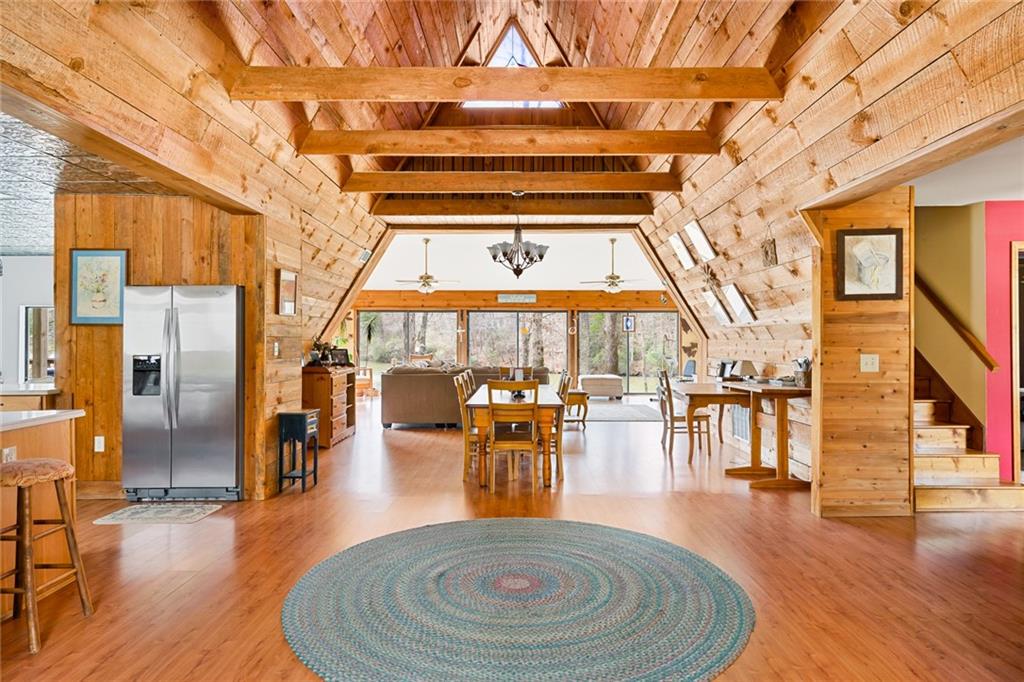
 MLS# 20237679
MLS# 20237679 