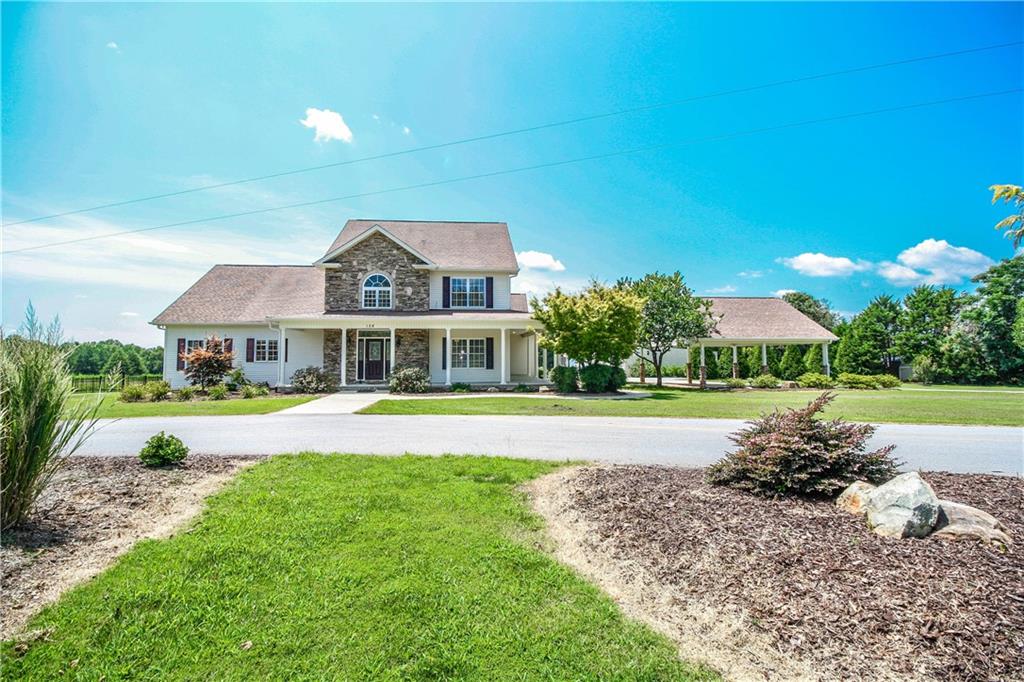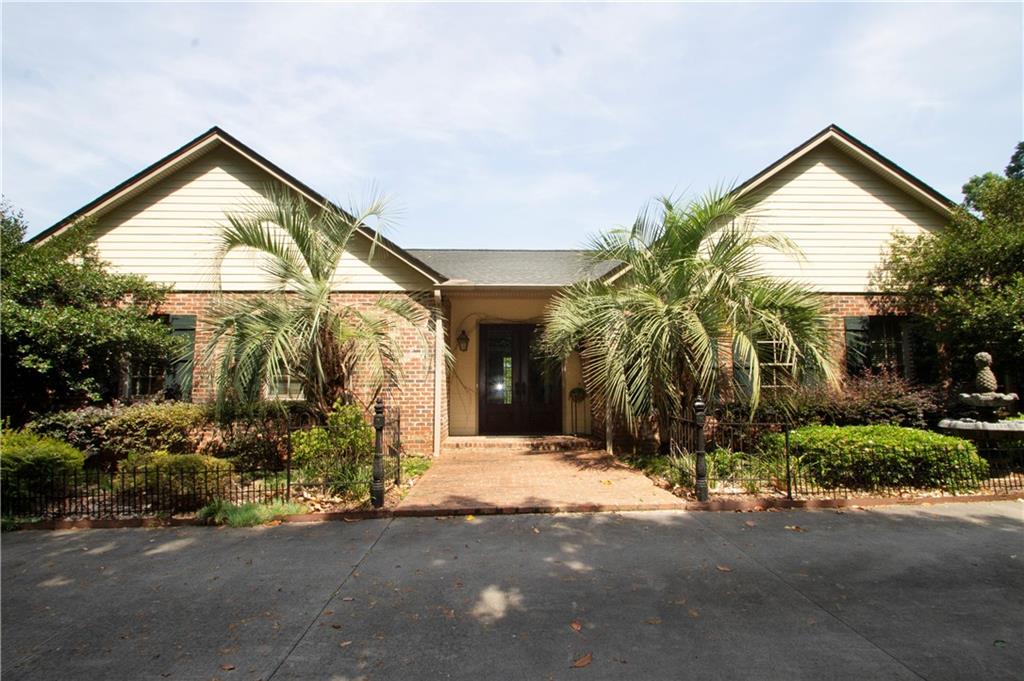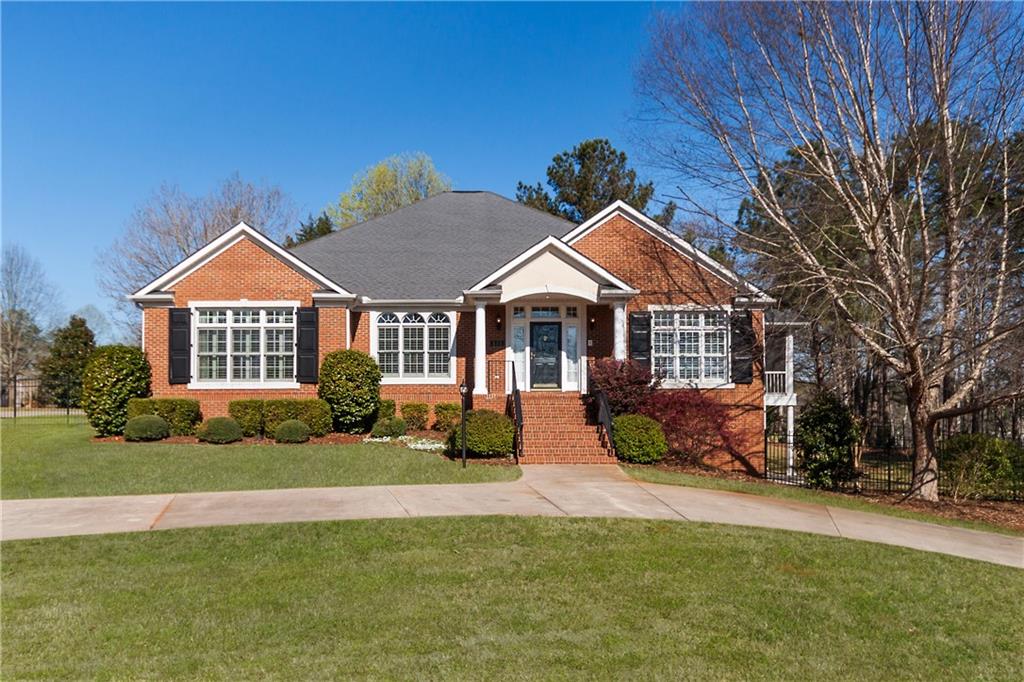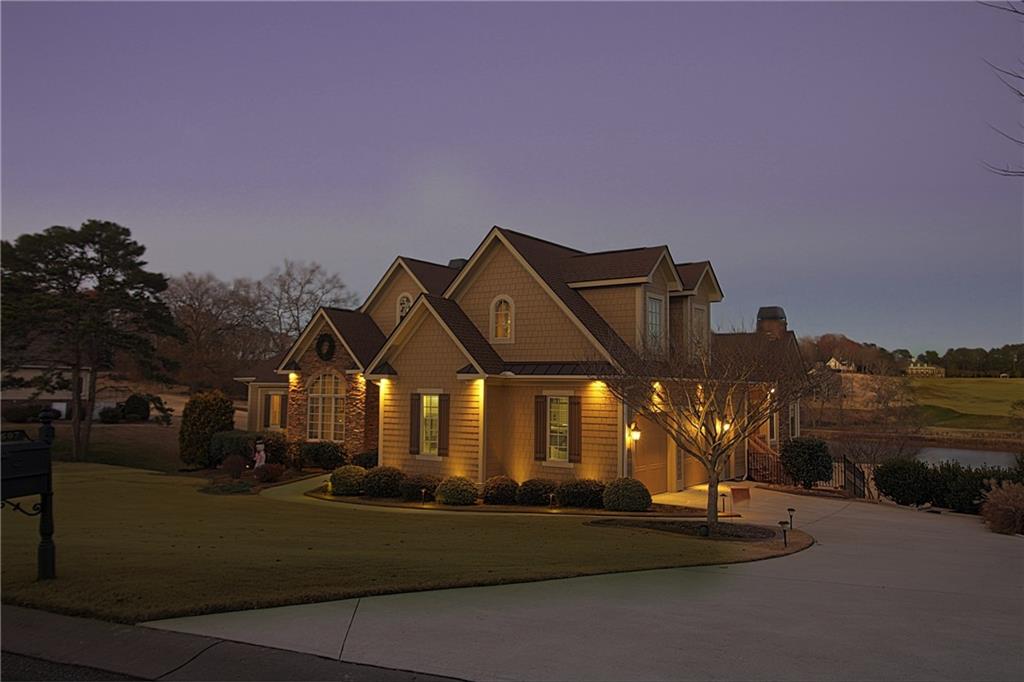Viewing Listing MLS# 20221280
Disclaimer: You are viewing area-wide MLS network search results, including properties not listed by Lorraine Harding Real Estate. Please see "courtesy of" by-line toward the bottom of each listing for the listing agent name and company.
Seneca, SC 29672
- 3Beds
- 3Full Baths
- 2Half Baths
- 2,638SqFt
- 2019Year Built
- 1.05Acres
- MLS# 20221280
- Residential
- Single Family
- Sold
- Approx Time on Market6 months, 30 days
- Area205-Oconee County,sc
- CountyOconee
- SubdivisionThe Hideaway on Lake Keowee
Overview
New Price - Newly furnished (furnishing not included but available for purchase). Window boxes and shutters set the stage for this waterfront gem. The community, The Hideaway, is a like living in a nature preserve. Acres of protected land with a limited number of home sites. Custom home builder, Hillcrest Homes, incorporated several high end features their custom home clients demand into this spec home. Beautiful knotty alder front doors, Brazilian hardwood (IPE) tongue & groove flooring on porch, granite, high end tile, stained pine exterior with stone below and pebblewash stucco on the lower rear foundation, oak flooring, solid wood interior doors and sizeable bedroom suites with large closets to name a few. Comprised of three suites (master on main and 2 suites on lower level) plus a powder room on each level. The Hideaway is a new community, the majority of which will be left natural as conservation. Beautiful gates set the stage for this tranquil nature preserve setting. The drive in is approximately 1.5 miles of paved road before you reach this home. This mid-lake opportunity is perfect for those looking for more of a retreat setting. Clemson alumni can enjoy game day week-ends and the lake in style and at an affordable price. The three suites over 2 levels configuration lends itself to purchasing with others. Both main and lower level enjoy outdoor living space and lake views. Covered dock in place, path to dock and a rustic firepit round out a tempting value.Looking to be on the lake and yet feel a sense of seclusion? Dont want a remodel project? Then this is the opportunity for you. Close proximity to Seneca and yet a world away, enter the inviting gates and feel yourself unwinding. No garage but designed with a car port or garage addition in mind as a potential option.
Sale Info
Listing Date: 09-17-2019
Sold Date: 04-17-2020
Aprox Days on Market:
6 month(s), 30 day(s)
Listing Sold:
4 Year(s), 17 day(s) ago
Asking Price: $659,000
Selling Price: $645,000
Price Difference:
Reduced By $14,000
How Sold: $
Association Fees / Info
Hoa Fee Includes: Common Utilities
Hoa: Yes
Hoa Mandatory: 1
Bathroom Info
Halfbaths: 2
Num of Baths In Basement: 2
Full Baths Main Level: 1
Fullbaths: 3
Bedroom Info
Bedrooms In Basement: 2
Num Bedrooms On Main Level: 1
Bedrooms: Three
Building Info
Style: Cottage, Craftsman
Basement: Ceilings - Smooth, Cooled, Daylight, Finished, Full, Heated, Inside Entrance, Walkout, Yes
Builder: Hillcrest Homes
Foundations: Basement
Age Range: New/Never Occupied
Roof: Architectural Shingles
Num Stories: One
Year Built: 2019
Exterior Features
Exterior Features: Porch-Other
Exterior Finish: Other, Stone, Wood
Financial
How Sold: Conventional
Sold Price: $645,000
Transfer Fee: No
Original Price: $669,000
Price Per Acre: $62,761
Garage / Parking
Garage Type: None
Garage Capacity Range: None
Interior Features
Interior Features: Ceiling Fan, Ceilings-Smooth, Fireplace, Walk-In Closet, Walk-In Shower
Floors: Carpet, Ceramic Tile, Hardwood
Lot Info
Lot: C
Lot Description: Cul-de-sac, Trees - Mixed, Gentle Slope, Waterfront, Water Access, Water View
Acres: 1.05
Acreage Range: 1-3.99
Marina Info
Dock Features: Existing Dock, Lift
Misc
Other Rooms Info
Beds: 3
Master Suite Features: Full Bath, Master on Main Level, Walk-In Closet
Property Info
Conditional Date: 2020-03-10T00:00:00
Inside Subdivision: 1
Type Listing: Exclusive Right
Room Info
Specialty Rooms: Recreation Room
Room Count: 7
Sale / Lease Info
Sold Date: 2020-04-17T00:00:00
Ratio Close Price By List Price: $0.98
Sale Rent: For Sale
Sold Type: Co-Op Sale
Sqft Info
Basement Unfinished Sq Ft: 95
Basement Finished Sq Ft: 1284
Sold Appr Above Grade Sqft: 1,354
Sold Approximate Sqft: 2,638
Sqft Range: 2500-2749
Sqft: 2,638
Tax Info
Unit Info
Utilities / Hvac
Utilities On Site: Well-Private
Heating System: Heat Pump
Electricity: Electric company/co-op
Cool System: Heat Pump
High Speed Internet: ,No,
Water Sewer: Septic Tank
Waterfront / Water
Water Frontage Ft: 136+
Lake: Keowee
Lake Front: Yes
Lake Features: Dockable By Permit, Duke Energy by Permit
Water: Well - Private
Courtesy of Luxury Lake Living Team of Kw Luxury Lake Living















 Recent Posts RSS
Recent Posts RSS
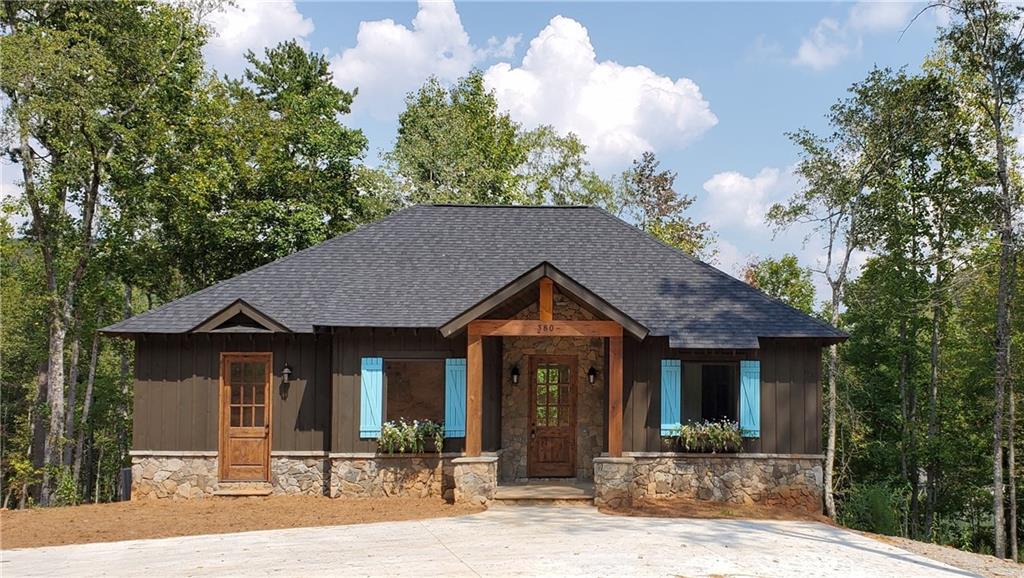
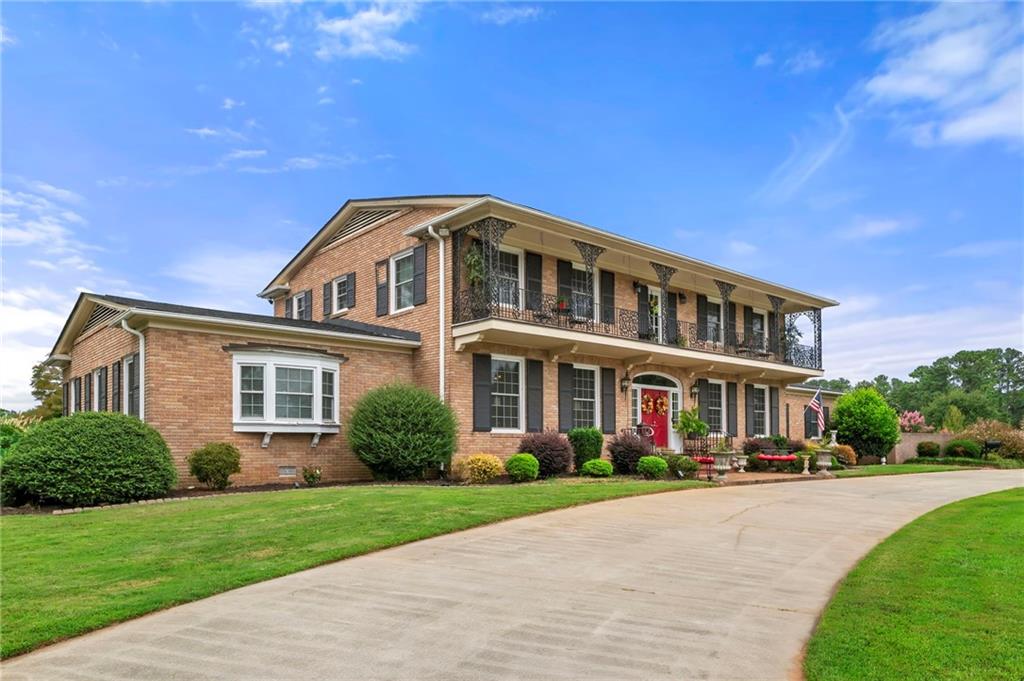
 MLS# 20266523
MLS# 20266523 